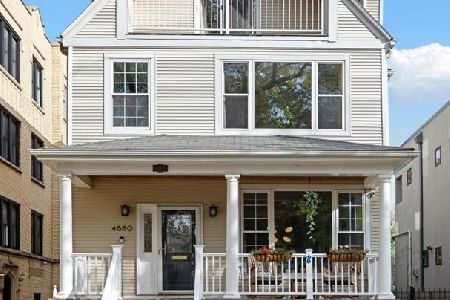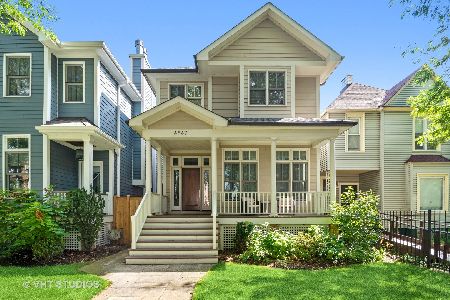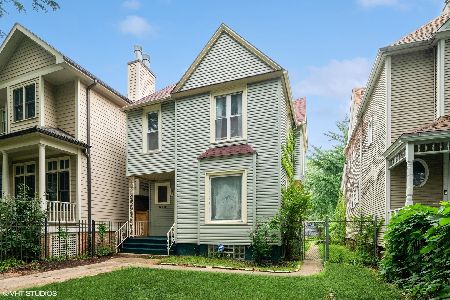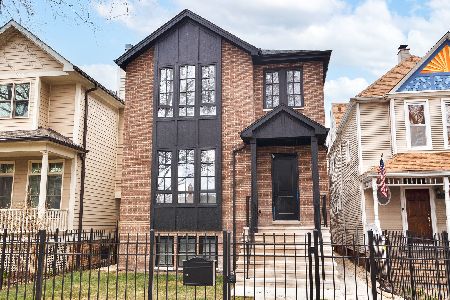4849 Hermitage Street, Uptown, Chicago, Illinois 60640
$1,300,000
|
Sold
|
|
| Status: | Closed |
| Sqft: | 6,000 |
| Cost/Sqft: | $233 |
| Beds: | 6 |
| Baths: | 5 |
| Year Built: | 2007 |
| Property Taxes: | $15,382 |
| Days On Market: | 5032 |
| Lot Size: | 0,00 |
Description
Expansive Ravenswood home on 29'x165' lot. 6 bedrooms, 4 on upper level. 4.1 baths. Thermador range & dbl oven. wine cooler, 2 Sinks, pantry w/bev rf. All stone baths w/ Grohe&Jado fixtures. Master w/double sink, Jacuzzi, steam shower. Basement & 2nd Floor laundry Rooms. 2 Level brick Terrace & Pro Landscaping,Irrigation Sys. Light filled LR w/wood burning fireplace. Sunken FR, built ins, gas fp. Extensive upgrades.
Property Specifics
| Single Family | |
| — | |
| Traditional | |
| 2007 | |
| Full | |
| — | |
| No | |
| — |
| Cook | |
| — | |
| 0 / Not Applicable | |
| None | |
| Other | |
| Other | |
| 08044030 | |
| 14074220630000 |
Nearby Schools
| NAME: | DISTRICT: | DISTANCE: | |
|---|---|---|---|
|
Grade School
Mcpherson Elementary School |
299 | — | |
|
Middle School
Mcpherson Elementary School |
299 | Not in DB | |
|
High School
Amundsen High School |
299 | Not in DB | |
Property History
| DATE: | EVENT: | PRICE: | SOURCE: |
|---|---|---|---|
| 5 Mar, 2007 | Sold | $1,450,000 | MRED MLS |
| 16 Nov, 2006 | Under contract | $1,495,000 | MRED MLS |
| 30 Jan, 2006 | Listed for sale | $1,495,000 | MRED MLS |
| 18 Jun, 2012 | Sold | $1,300,000 | MRED MLS |
| 16 Apr, 2012 | Under contract | $1,395,000 | MRED MLS |
| 16 Apr, 2012 | Listed for sale | $1,395,000 | MRED MLS |
| 20 Jan, 2017 | Sold | $48,000 | MRED MLS |
| 30 Dec, 2016 | Under contract | $54,900 | MRED MLS |
| 13 Dec, 2016 | Listed for sale | $54,900 | MRED MLS |
Room Specifics
Total Bedrooms: 6
Bedrooms Above Ground: 6
Bedrooms Below Ground: 0
Dimensions: —
Floor Type: Hardwood
Dimensions: —
Floor Type: Hardwood
Dimensions: —
Floor Type: Hardwood
Dimensions: —
Floor Type: —
Dimensions: —
Floor Type: —
Full Bathrooms: 5
Bathroom Amenities: Whirlpool,Separate Shower,Steam Shower,Double Sink
Bathroom in Basement: 1
Rooms: Bedroom 5,Bedroom 6,Breakfast Room,Great Room,Terrace
Basement Description: Finished,Exterior Access
Other Specifics
| 3 | |
| Concrete Perimeter | |
| Off Alley | |
| Balcony, Patio, Porch, Brick Paver Patio | |
| Fenced Yard | |
| 29X165 | |
| Finished | |
| Full | |
| Vaulted/Cathedral Ceilings, Skylight(s), Hot Tub, Hardwood Floors, Heated Floors, Second Floor Laundry | |
| Double Oven, Range, Microwave, Dishwasher, Refrigerator, Bar Fridge, Washer, Dryer, Disposal | |
| Not in DB | |
| Sidewalks, Street Lights, Street Paved | |
| — | |
| — | |
| Wood Burning, Gas Starter |
Tax History
| Year | Property Taxes |
|---|---|
| 2012 | $15,382 |
Contact Agent
Nearby Similar Homes
Nearby Sold Comparables
Contact Agent
Listing Provided By
Reso, LLC












