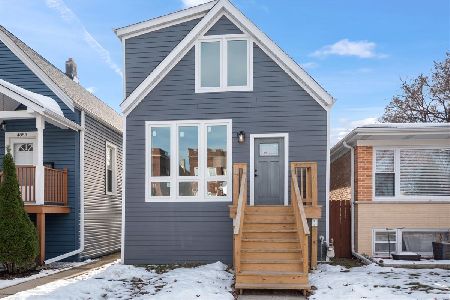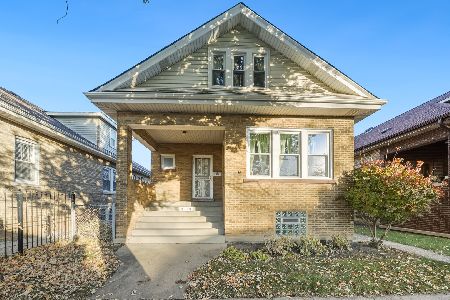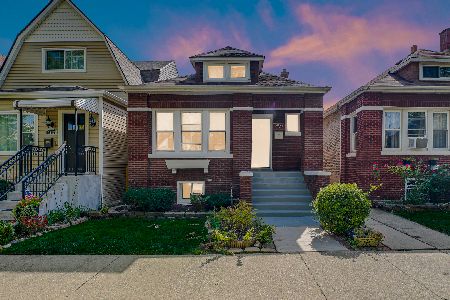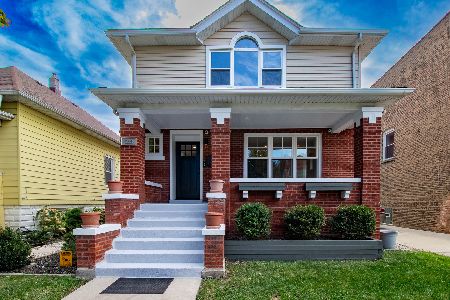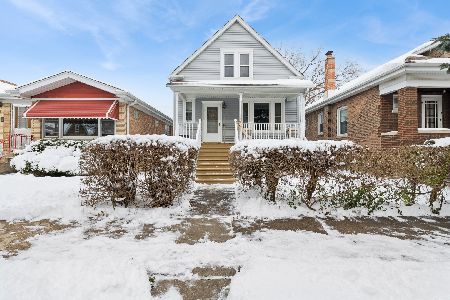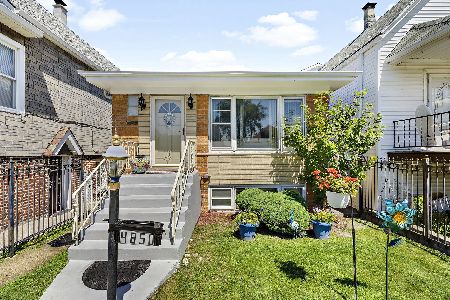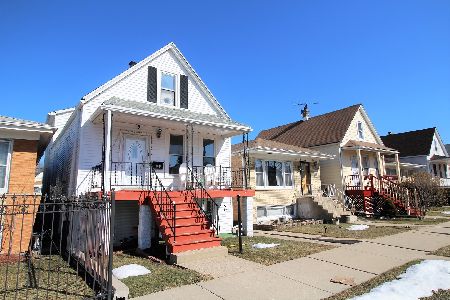4846 Melrose Street, Portage Park, Chicago, Illinois 60641
$255,900
|
Sold
|
|
| Status: | Closed |
| Sqft: | 1,918 |
| Cost/Sqft: | $133 |
| Beds: | 8 |
| Baths: | 3 |
| Year Built: | 1905 |
| Property Taxes: | $1,030 |
| Days On Market: | 2321 |
| Lot Size: | 0,07 |
Description
Huge 8 Bedroom, 3 bath home in desirable Portage Park Updated with New Kitchen counters, cabinets and sink. New Hardwood floors, Carpet and fresh paint. 3 levels of living w/ Almost 2000 sq. Ft. Large living room, dining room and eat-in kitchen. 3 updated full baths, one on each level, 2 laundry rooms. Full finished Walk out basement with front and back entrance, full bath and second kitchen. Perfect for extended family or in law arrangement. Near shopping, dining and public transportation. New 2 Car garage.
Property Specifics
| Single Family | |
| — | |
| Traditional | |
| 1905 | |
| Walkout | |
| — | |
| No | |
| 0.07 |
| Cook | |
| — | |
| — / Not Applicable | |
| None | |
| Lake Michigan,Public | |
| Public Sewer | |
| 10508177 | |
| 13214200220000 |
Property History
| DATE: | EVENT: | PRICE: | SOURCE: |
|---|---|---|---|
| 24 Jan, 2020 | Sold | $255,900 | MRED MLS |
| 23 Nov, 2019 | Under contract | $255,900 | MRED MLS |
| — | Last price change | $288,500 | MRED MLS |
| 5 Sep, 2019 | Listed for sale | $298,500 | MRED MLS |
| 22 Jul, 2021 | Sold | $299,000 | MRED MLS |
| 5 Apr, 2021 | Under contract | $299,000 | MRED MLS |
| 5 Mar, 2021 | Listed for sale | $299,000 | MRED MLS |
Room Specifics
Total Bedrooms: 8
Bedrooms Above Ground: 8
Bedrooms Below Ground: 0
Dimensions: —
Floor Type: Carpet
Dimensions: —
Floor Type: Carpet
Dimensions: —
Floor Type: Carpet
Dimensions: —
Floor Type: —
Dimensions: —
Floor Type: —
Dimensions: —
Floor Type: —
Dimensions: —
Floor Type: —
Full Bathrooms: 3
Bathroom Amenities: —
Bathroom in Basement: 1
Rooms: Bedroom 5,Bedroom 6,Kitchen,Den,Utility Room-Lower Level,Recreation Room,Bedroom 7,Bedroom 8
Basement Description: Finished,Exterior Access
Other Specifics
| 2 | |
| Concrete Perimeter | |
| Off Alley | |
| Deck, Patio | |
| Fenced Yard | |
| 25X125 | |
| Dormer | |
| None | |
| Skylight(s), Hardwood Floors, Wood Laminate Floors, In-Law Arrangement, First Floor Full Bath | |
| Refrigerator | |
| Not in DB | |
| Sidewalks, Street Lights, Street Paved | |
| — | |
| — | |
| — |
Tax History
| Year | Property Taxes |
|---|---|
| 2020 | $1,030 |
| 2021 | $5,763 |
Contact Agent
Nearby Similar Homes
Nearby Sold Comparables
Contact Agent
Listing Provided By
James Lowe

