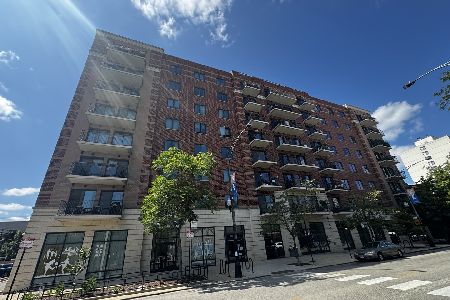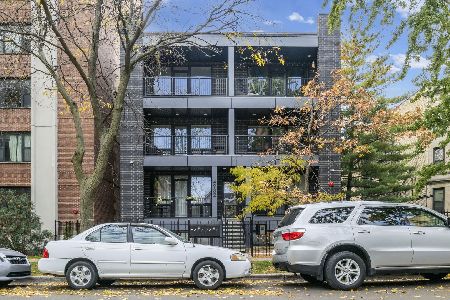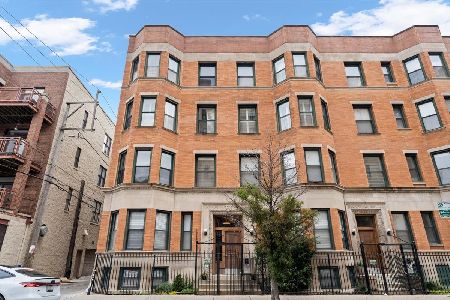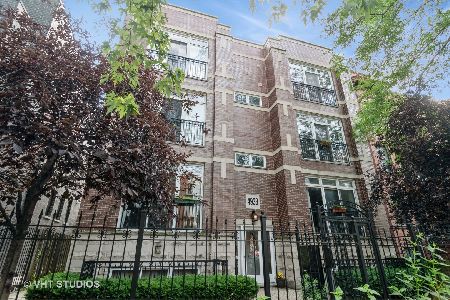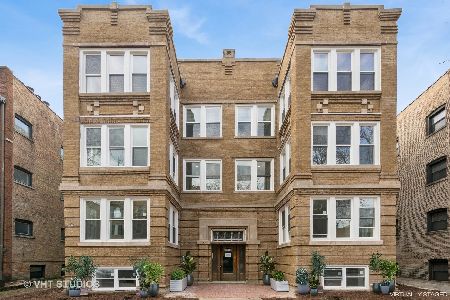4848 Sheridan Road, Uptown, Chicago, Illinois 60640
$276,000
|
Sold
|
|
| Status: | Closed |
| Sqft: | 1,339 |
| Cost/Sqft: | $187 |
| Beds: | 2 |
| Baths: | 2 |
| Year Built: | 2006 |
| Property Taxes: | $3,511 |
| Days On Market: | 2862 |
| Lot Size: | 0,00 |
Description
Exceptional 2 Bed 2 Bath Luxury Condo in Desirable Uptown Location! Natural Light Flows Throughout the Spacious Living Room with Doors Leading Out to the Prvt Balcony. Open Chef's Kitchen Boasts Granite Counter Tops and Stainless Steel Appliances. Brilliant Master Suite Offers High Ceilings, Double Vanity, Relaxing Tub and Separate Shower. Additional Bedroom and Full Bath Complete This Wonderful Home. Enjoy the convenience of your own deeded parking space! This Building Offers Ample Amenities Including a Common Roof Top Terrace with Lake Views, Bike Room and Prvt Storage Rooms. Very close to multiple parks, beach, red line, 151 bus stop and iconic entertainment venues Green Mill, Aragon Ballroom, and Riviera!" Top Rated McCutcheon Elementary District! $25k for parking.
Property Specifics
| Condos/Townhomes | |
| 8 | |
| — | |
| 2006 | |
| None | |
| CONDO | |
| No | |
| — |
| Cook | |
| The Sheridan Grande | |
| 545 / Monthly | |
| Water,Insurance,Security,Security,TV/Cable,Exterior Maintenance,Scavenger,Snow Removal | |
| Lake Michigan | |
| Public Sewer | |
| 09853355 | |
| 14084160401005 |
Property History
| DATE: | EVENT: | PRICE: | SOURCE: |
|---|---|---|---|
| 26 Apr, 2007 | Sold | $313,250 | MRED MLS |
| 16 Feb, 2007 | Under contract | $299,000 | MRED MLS |
| — | Last price change | $319,000 | MRED MLS |
| 17 Jun, 2004 | Listed for sale | $312,000 | MRED MLS |
| 5 Apr, 2018 | Sold | $276,000 | MRED MLS |
| 14 Feb, 2018 | Under contract | $250,000 | MRED MLS |
| 9 Feb, 2018 | Listed for sale | $250,000 | MRED MLS |
Room Specifics
Total Bedrooms: 2
Bedrooms Above Ground: 2
Bedrooms Below Ground: 0
Dimensions: —
Floor Type: Hardwood
Full Bathrooms: 2
Bathroom Amenities: Double Sink
Bathroom in Basement: —
Rooms: Foyer,Other Room
Basement Description: None
Other Specifics
| 1 | |
| — | |
| — | |
| Balcony, Storms/Screens, End Unit | |
| — | |
| COMMON | |
| — | |
| Full | |
| Elevator, Hardwood Floors, Laundry Hook-Up in Unit, Storage | |
| Range, Microwave, Dishwasher, Refrigerator, Freezer, Disposal | |
| Not in DB | |
| — | |
| — | |
| Bike Room/Bike Trails, Elevator(s), Storage, Sundeck, Receiving Room, Security Door Lock(s), Service Elevator(s) | |
| — |
Tax History
| Year | Property Taxes |
|---|---|
| 2018 | $3,511 |
Contact Agent
Nearby Similar Homes
Nearby Sold Comparables
Contact Agent
Listing Provided By
@properties

