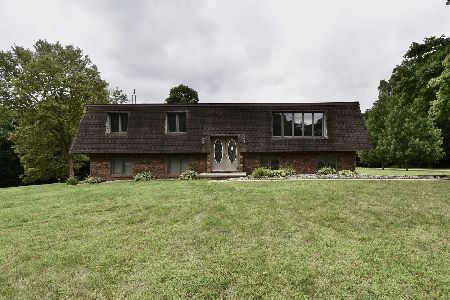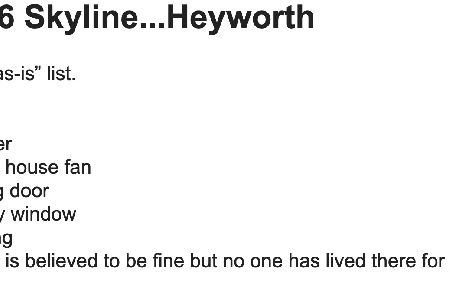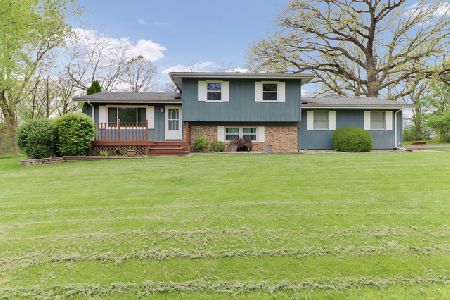4853 Skyline Drive, Heyworth, Illinois 61745
$199,900
|
Sold
|
|
| Status: | Closed |
| Sqft: | 2,524 |
| Cost/Sqft: | $79 |
| Beds: | 4 |
| Baths: | 2 |
| Year Built: | 1971 |
| Property Taxes: | $3,872 |
| Days On Market: | 1793 |
| Lot Size: | 0,52 |
Description
Stunning bilevel on half acre lot in private Country Oaks! With updated wood laminate and tile floors 2019-2020, updated bathrooms, fresh neutral paint throughout home, new white trim. 4 bedrooms and 2 full baths. Huge master bedroom with double closets and ensuite. Living room features custom shiplap wall and lighted tray ceiling. Walk in storage closet in entryway, and built in theatre cabinet and dining hutches. Woodburning fireplace, walk out lower level, hot tub, stained deck. Heated & cooled 3 car attached garage with heated floor, 4th stall, powered workbench. Heated tile floors in entryway & both bathrooms. Fenced dog run behind garage. New roof 2017! HVAC 2007.
Property Specifics
| Single Family | |
| — | |
| Bi-Level | |
| 1971 | |
| None | |
| — | |
| No | |
| 0.52 |
| Mc Lean | |
| Country Oaks | |
| 0 / Not Applicable | |
| None | |
| Private Well | |
| Septic-Private | |
| 10997763 | |
| 2822102003 |
Nearby Schools
| NAME: | DISTRICT: | DISTANCE: | |
|---|---|---|---|
|
Grade School
Heyworth Elementary |
4 | — | |
|
Middle School
Heyworth Jr High School |
4 | Not in DB | |
|
High School
Heyworth High School |
4 | Not in DB | |
Property History
| DATE: | EVENT: | PRICE: | SOURCE: |
|---|---|---|---|
| 25 Jan, 2017 | Sold | $160,000 | MRED MLS |
| 15 Nov, 2016 | Under contract | $165,000 | MRED MLS |
| 29 Oct, 2016 | Listed for sale | $165,000 | MRED MLS |
| 12 Apr, 2021 | Sold | $199,900 | MRED MLS |
| 19 Feb, 2021 | Under contract | $199,900 | MRED MLS |
| 16 Feb, 2021 | Listed for sale | $199,900 | MRED MLS |
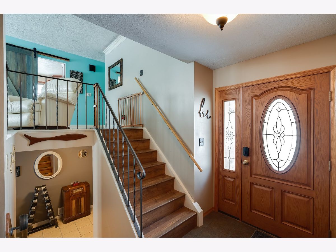
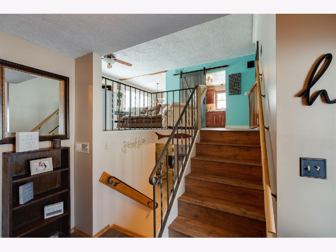
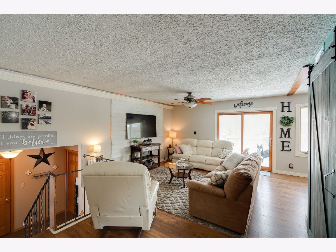
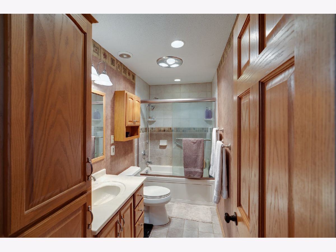
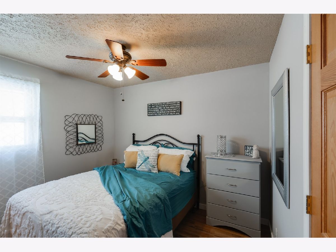
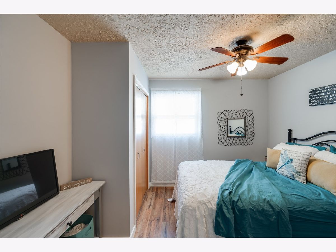
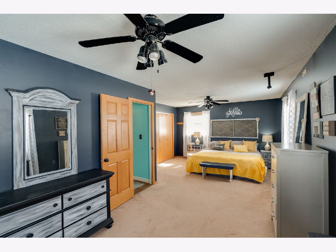
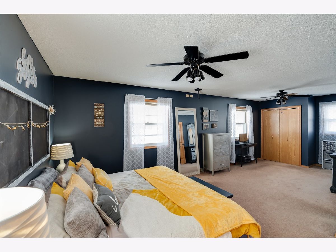
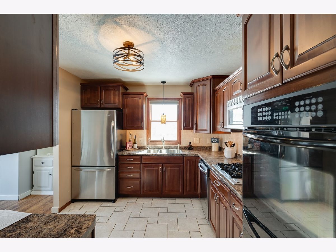
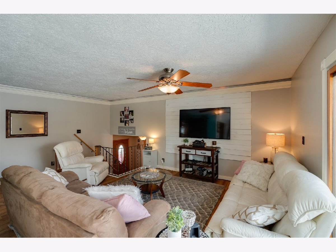
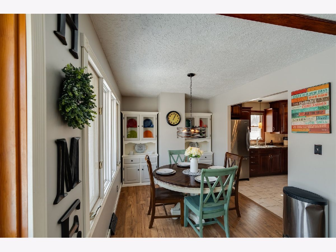
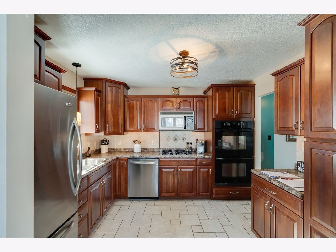
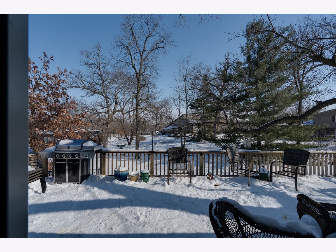
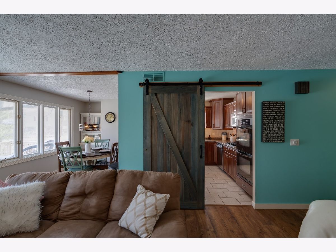
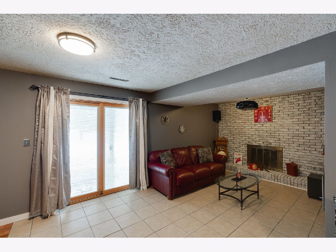
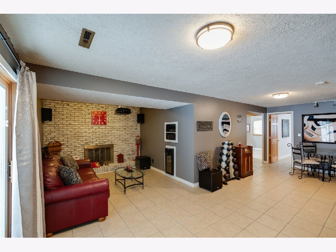
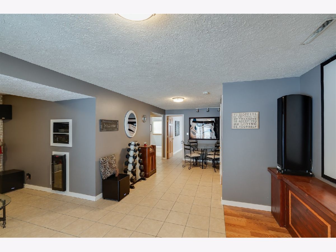
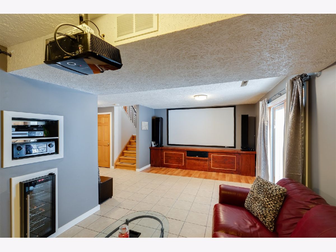
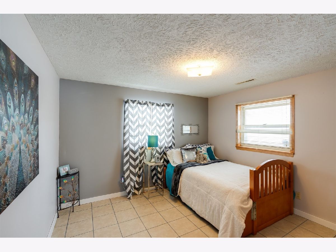
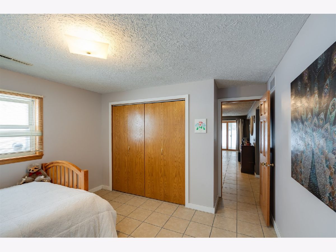
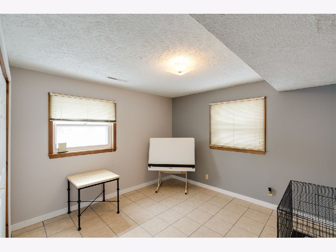
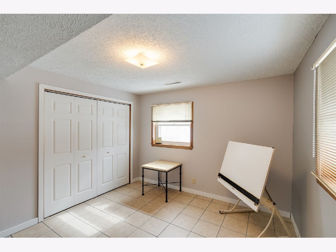
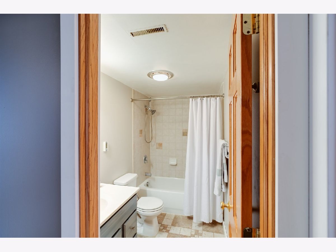
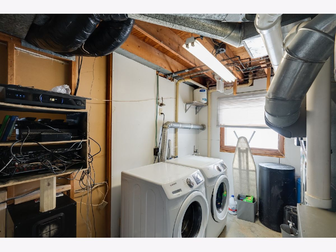
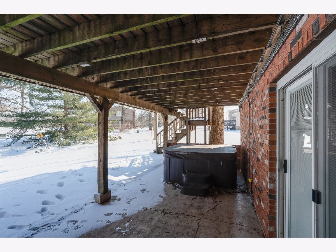
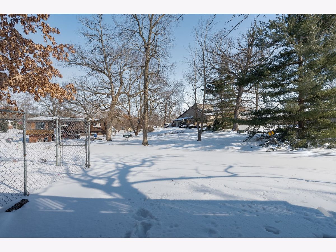
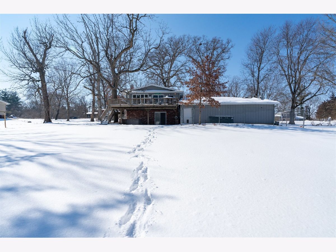
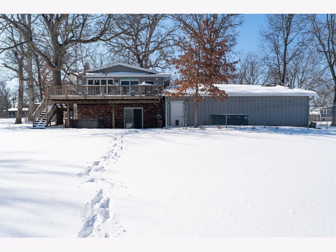
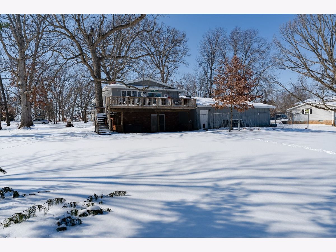
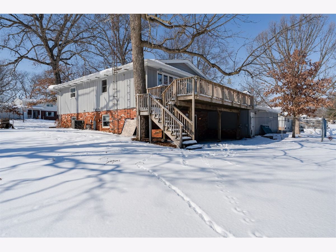
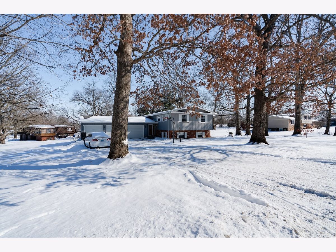
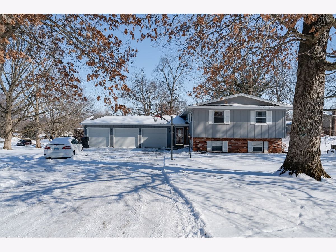
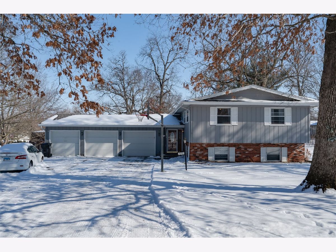
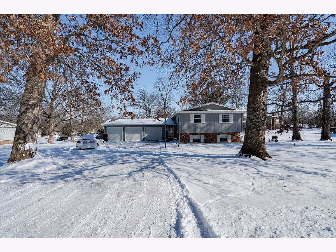
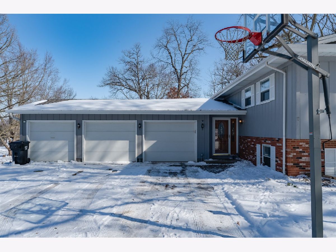
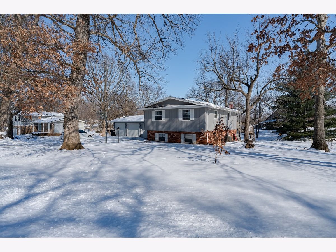
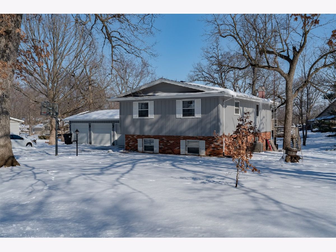
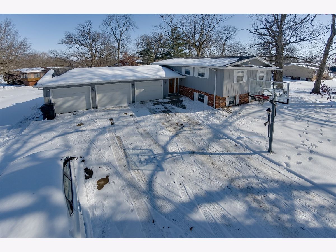
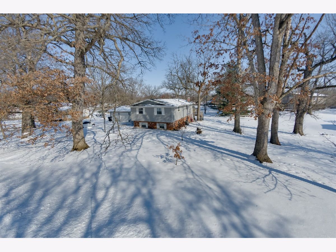
Room Specifics
Total Bedrooms: 4
Bedrooms Above Ground: 4
Bedrooms Below Ground: 0
Dimensions: —
Floor Type: Wood Laminate
Dimensions: —
Floor Type: Ceramic Tile
Dimensions: —
Floor Type: Ceramic Tile
Full Bathrooms: 2
Bathroom Amenities: —
Bathroom in Basement: 0
Rooms: No additional rooms
Basement Description: Crawl
Other Specifics
| 4 | |
| — | |
| Concrete | |
| Deck, Patio, Hot Tub, Dog Run | |
| Mature Trees,Partial Fencing | |
| 150X150 | |
| — | |
| Full | |
| Wood Laminate Floors, Heated Floors, Built-in Features | |
| Double Oven, Microwave, Dishwasher, Refrigerator, Wine Refrigerator, Water Softener Owned, Gas Cooktop | |
| Not in DB | |
| — | |
| — | |
| — | |
| Wood Burning, Attached Fireplace Doors/Screen |
Tax History
| Year | Property Taxes |
|---|---|
| 2017 | $3,688 |
| 2021 | $3,872 |
Contact Agent
Nearby Similar Homes
Nearby Sold Comparables
Contact Agent
Listing Provided By
RE/MAX Rising


