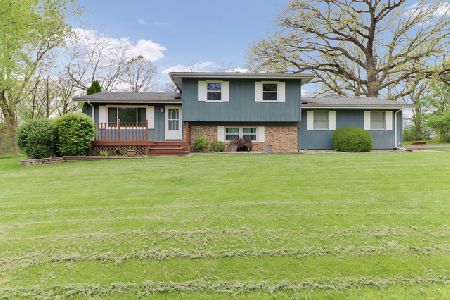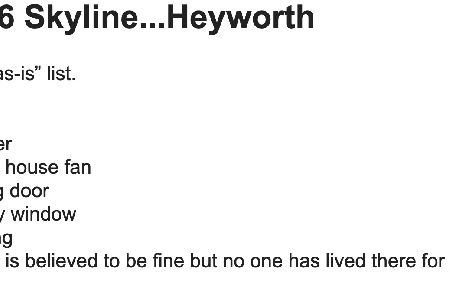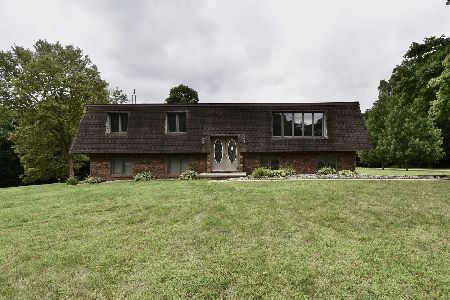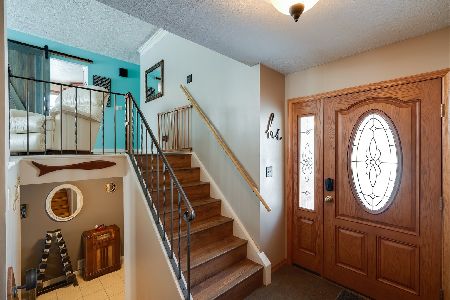[Address Unavailable], Heyworth, Illinois 61745
$169,700
|
Sold
|
|
| Status: | Closed |
| Sqft: | 1,404 |
| Cost/Sqft: | $121 |
| Beds: | 3 |
| Baths: | 2 |
| Year Built: | 1971 |
| Property Taxes: | $3,015 |
| Days On Market: | 3143 |
| Lot Size: | 0,52 |
Description
Quiet and serene setting, this home is on a beautiful half acre lot in Country Oaks subdivision, less than ten minutes from Bloomington. Enjoy the outdoors from your large front porch, or from the privacy of your back deck off of your 4 seasons room. A second deck off of your bedroom is a private retreat to sit and watch the sunset. Finished basement with walkout to a wonderful concrete and paved patio. This home has so much to offer! Whole house generator added in 2010. New roof (tear-off) in 2009. All new windows in front of home 2015. Sunroom and sliding glass doors have screens inside panes. Water heater 2014. Kitchen flooring replaced 2016 with Luxury Vinyl Plank flooring. Electric fireplace in basement. Oak hardwood under three upstairs bedroom carpets. This home has been meticulously cared for. Homes like this are a rarity, don't miss this opportunity for such a beautiful setting so close to Blm-Nml!
Property Specifics
| Single Family | |
| — | |
| Quad Level | |
| 1971 | |
| Full,Walkout | |
| — | |
| No | |
| 0.52 |
| Mc Lean | |
| Country Acres | |
| — / Not Applicable | |
| — | |
| Shared Well | |
| Septic-Private | |
| 10244581 | |
| 2815351008 |
Nearby Schools
| NAME: | DISTRICT: | DISTANCE: | |
|---|---|---|---|
|
Grade School
Heyworth Elementary |
4 | — | |
|
Middle School
Heyworth Jr High School |
4 | Not in DB | |
|
High School
Heyworth High School |
4 | Not in DB | |
Property History
| DATE: | EVENT: | PRICE: | SOURCE: |
|---|
Room Specifics
Total Bedrooms: 4
Bedrooms Above Ground: 3
Bedrooms Below Ground: 1
Dimensions: —
Floor Type: Carpet
Dimensions: —
Floor Type: Carpet
Dimensions: —
Floor Type: Carpet
Full Bathrooms: 2
Bathroom Amenities: Whirlpool
Bathroom in Basement: 1
Rooms: Other Room,Enclosed Porch Heated
Basement Description: Crawl,Other,Egress Window,Exterior Access,Partially Finished
Other Specifics
| 3 | |
| — | |
| — | |
| Patio, Deck, Porch | |
| Mature Trees,Landscaped | |
| 150X150 | |
| Interior Stair,Pull Down Stair | |
| — | |
| Vaulted/Cathedral Ceilings | |
| Dishwasher, Refrigerator, Range, Washer, Dryer | |
| Not in DB | |
| — | |
| — | |
| — | |
| Attached Fireplace Doors/Screen |
Tax History
| Year | Property Taxes |
|---|
Contact Agent
Nearby Similar Homes
Nearby Sold Comparables
Contact Agent
Listing Provided By
Coldwell Banker The Real Estate Group







