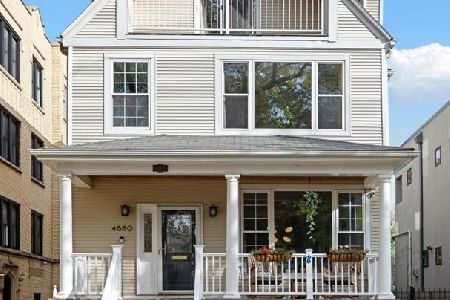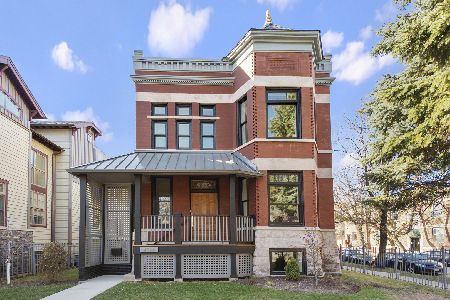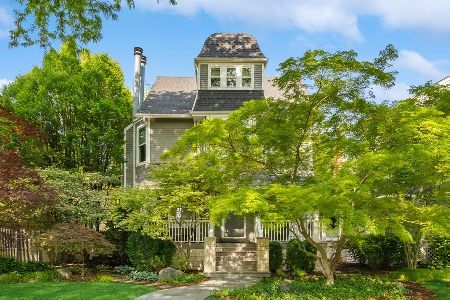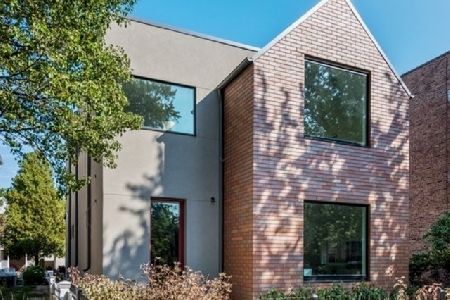4890 Paulina, Uptown, Chicago, Illinois 60640
$745,000
|
Sold
|
|
| Status: | Closed |
| Sqft: | 4,828 |
| Cost/Sqft: | $159 |
| Beds: | 4 |
| Baths: | 3 |
| Year Built: | — |
| Property Taxes: | $10,231 |
| Days On Market: | 4652 |
| Lot Size: | 0,00 |
Description
GORGEOUS 4,828 SQ FT VICTORIAN ON OVERSIZED 40 X 165 LOT ON SERENE, TREE-LINED RAVENSWOOD ST. BEAUTIFULLY UPDATED HOME FEATURES CLASSIC WRAP AROUND FRONT PORCH, LR W/ WBFP, FORMAL DR & OPEN, SUN-FILLED EAT-IN KITCH LEADING TO FAM RM, DECK & HUGE YARD. 3 BR'S/2 BTH'S UP INCL LUX MASTER SUITE. LL FEATURES EXERCISE RM, OFFICE, WORKSHOP, LAUNDRY RM & HUGE REC RM. 2-CAR GAR + PAD. IDEAL FOR FAMILY LIVING & ENTERTAINING!
Property Specifics
| Single Family | |
| — | |
| Victorian | |
| — | |
| Full | |
| — | |
| No | |
| — |
| Cook | |
| — | |
| 0 / Not Applicable | |
| None | |
| Lake Michigan | |
| Public Sewer | |
| 08319729 | |
| 14074220260000 |
Property History
| DATE: | EVENT: | PRICE: | SOURCE: |
|---|---|---|---|
| 19 Jun, 2014 | Sold | $745,000 | MRED MLS |
| 20 Feb, 2014 | Under contract | $769,000 | MRED MLS |
| — | Last price change | $849,000 | MRED MLS |
| 17 Apr, 2013 | Listed for sale | $849,000 | MRED MLS |
Room Specifics
Total Bedrooms: 4
Bedrooms Above Ground: 4
Bedrooms Below Ground: 0
Dimensions: —
Floor Type: Carpet
Dimensions: —
Floor Type: Hardwood
Dimensions: —
Floor Type: Hardwood
Full Bathrooms: 3
Bathroom Amenities: Whirlpool,Separate Shower,Double Sink
Bathroom in Basement: 0
Rooms: Recreation Room,Office,Exercise Room,Workshop,Storage
Basement Description: Finished
Other Specifics
| 2 | |
| — | |
| — | |
| Deck, Porch | |
| — | |
| 40 X 165 | |
| Full,Pull Down Stair | |
| Full | |
| Hardwood Floors | |
| Range, Microwave, Dishwasher, Refrigerator, Freezer, Washer, Dryer, Disposal | |
| Not in DB | |
| — | |
| — | |
| — | |
| Wood Burning, Gas Starter |
Tax History
| Year | Property Taxes |
|---|---|
| 2014 | $10,231 |
Contact Agent
Nearby Similar Homes
Nearby Sold Comparables
Contact Agent
Listing Provided By
Coldwell Banker Residential













