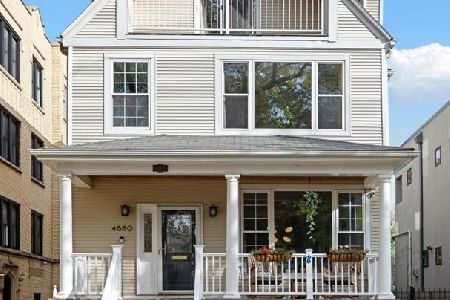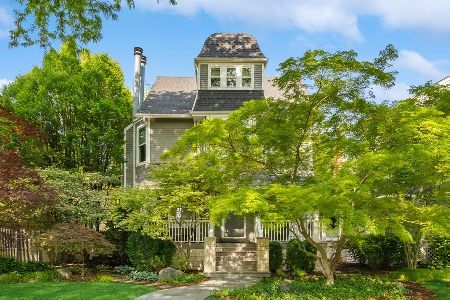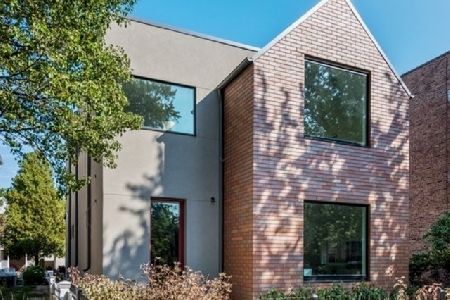4896 Paulina Street, Uptown, Chicago, Illinois 60640
$1,742,500
|
Sold
|
|
| Status: | Closed |
| Sqft: | 5,365 |
| Cost/Sqft: | $331 |
| Beds: | 6 |
| Baths: | 6 |
| Year Built: | 1885 |
| Property Taxes: | $16,676 |
| Days On Market: | 1861 |
| Lot Size: | 0,20 |
Description
A stunning renovation of this 6 bedroom 5.1 bath single family home on nearly 3 full lots in the heart of Ravenswood. Light floods the home as it is situated on a 52 x 165 corner lot. A fully fenced in, landscaped backyard oasis boasting a hardscape patio area with fire pit and plenty of yard space. A welcoming foyer with a huge coat closet leads you into the main level of the home where you are met with 10' ceiling, wide plank oak floors, seamless transitions through the elegant living room and dining room. A chef's dream kitchen complete with honed, Italian porcelain countertops, large breakfast peninsula, top of the line appliances Wolf, Fisher Paykel, Sub-Zero and Bosch, a separate custom built in pantry and breakfast/office nook. Directly off the kitchen is another sitting room and family room and mudroom that leads out to your patio complete with pergola. The 2nd level has 4 bedrooms and a fully outfitted laundry room with stone countertops, European style cabinetry and stainless steel sink. Light pours through the primary suite which offers its own outdoor terrace and spa-like primary bath with heated floors, soaking tub and separate shower and walk-in closet. The lower level offers a family room, wet bar with wine fridge, 2 additional bedrooms, radiant heat, 2nd laundry hook-up mudroom and plenty of storage. The exterior of the home offers a front covered porch, originally restored brick and stone elements, Hardie board siding and Marvin windows. Two separate garages with enough parking for 4 cars. Incredible Ravenswood location adjacent to Lincoln Square, Andersonville and Winnemac neighborhoods making commuting easy to schools including Lycee Francais de Chicago, Chicago Waldorf school, Rogers Park Montessori and Ravenswood Metra station.
Property Specifics
| Single Family | |
| — | |
| — | |
| 1885 | |
| Full,English | |
| — | |
| No | |
| 0.2 |
| Cook | |
| Ravenswood | |
| 0 / Not Applicable | |
| None | |
| Lake Michigan,Public | |
| Public Sewer | |
| 10946874 | |
| 14074220580000 |
Property History
| DATE: | EVENT: | PRICE: | SOURCE: |
|---|---|---|---|
| 1 Oct, 2018 | Sold | $830,000 | MRED MLS |
| 30 Aug, 2018 | Under contract | $825,000 | MRED MLS |
| 30 Aug, 2018 | Listed for sale | $825,000 | MRED MLS |
| 19 Mar, 2021 | Sold | $1,742,500 | MRED MLS |
| 18 Jan, 2021 | Under contract | $1,775,000 | MRED MLS |
| 7 Dec, 2020 | Listed for sale | $1,775,000 | MRED MLS |
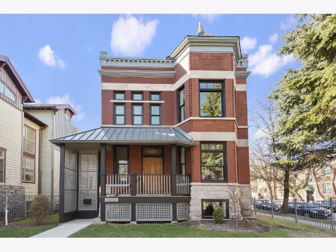
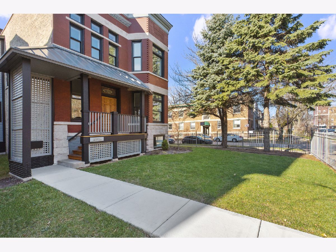
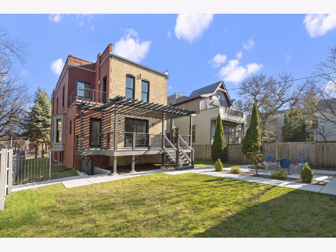
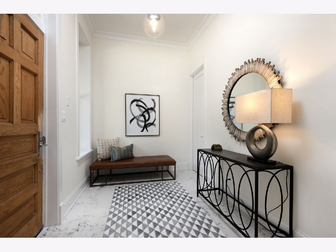
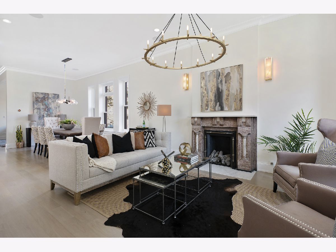
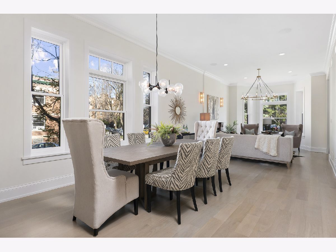
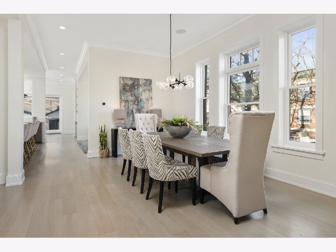
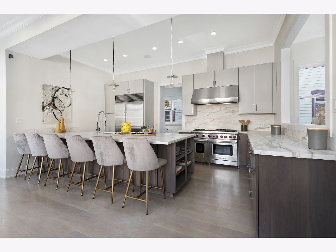
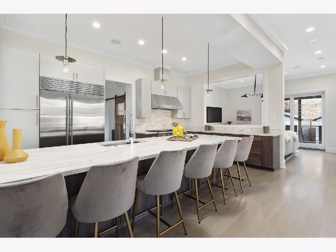
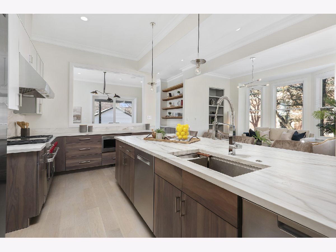
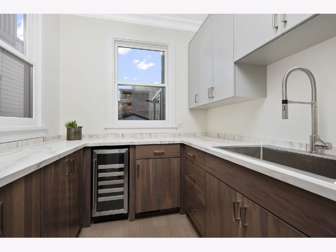
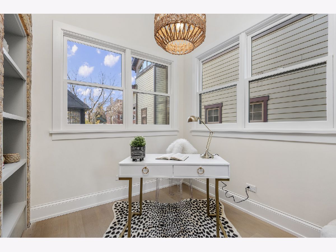
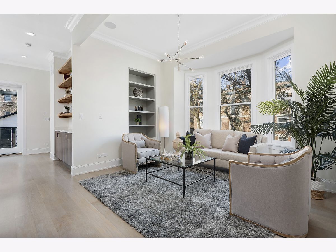
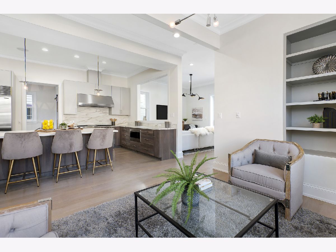
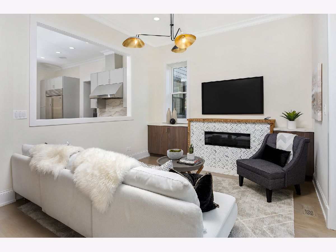
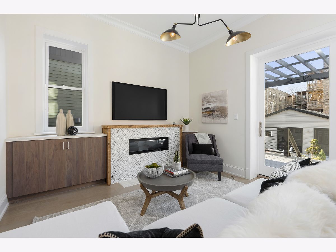
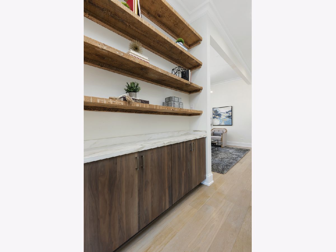
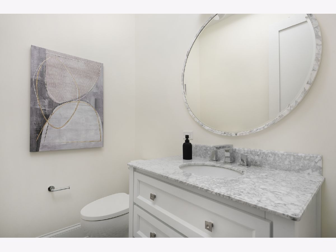
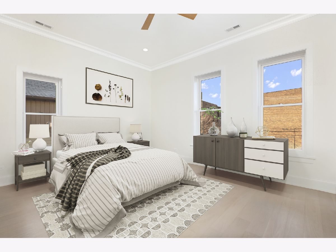
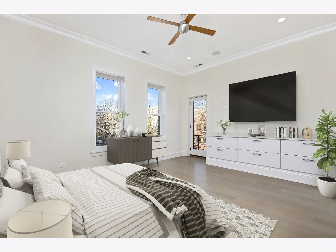
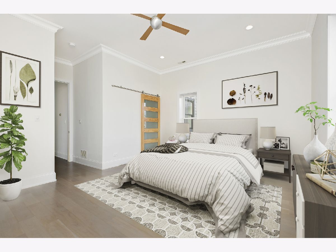
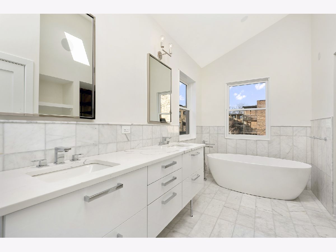
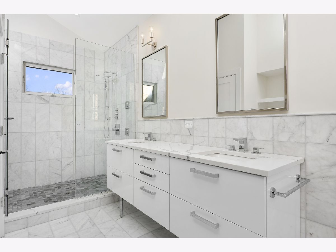
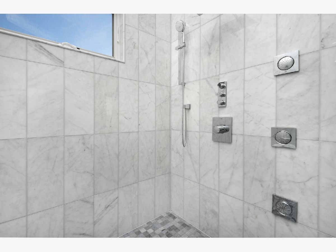
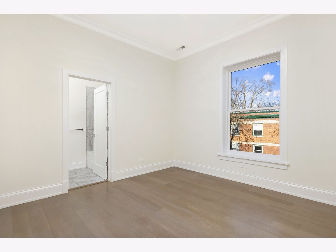
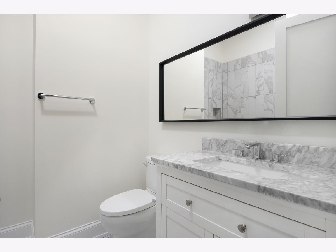
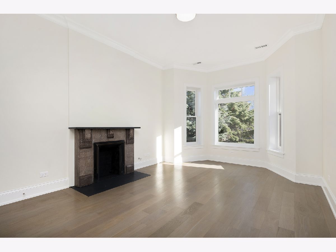
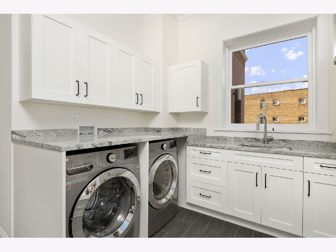
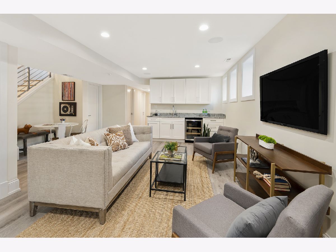
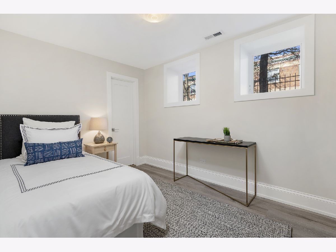
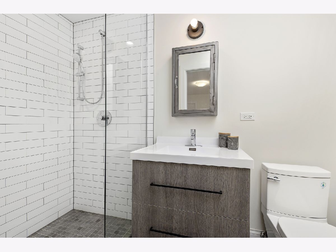
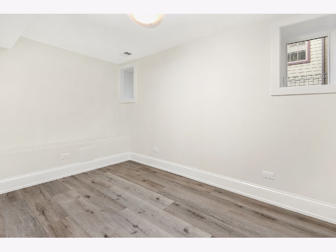
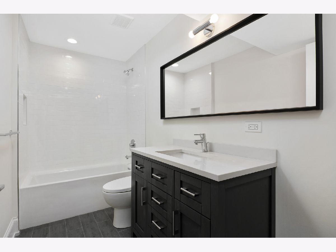
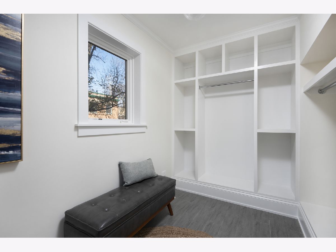
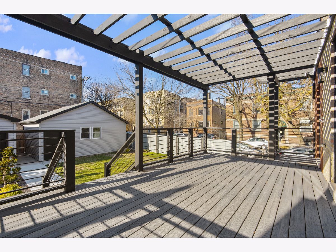
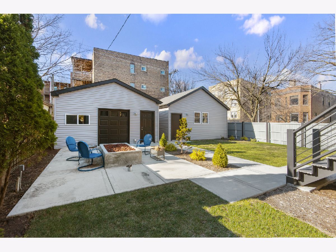
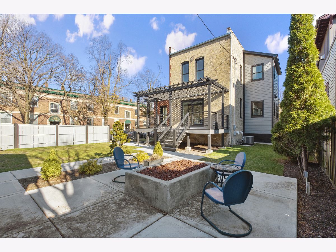
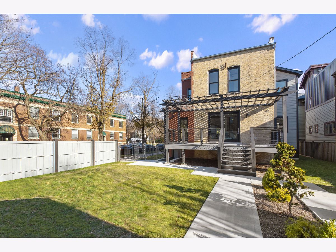
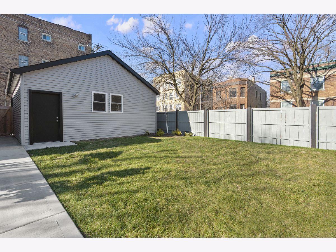
Room Specifics
Total Bedrooms: 6
Bedrooms Above Ground: 6
Bedrooms Below Ground: 0
Dimensions: —
Floor Type: Carpet
Dimensions: —
Floor Type: Carpet
Dimensions: —
Floor Type: Carpet
Dimensions: —
Floor Type: —
Dimensions: —
Floor Type: —
Full Bathrooms: 6
Bathroom Amenities: Separate Shower,Soaking Tub
Bathroom in Basement: 1
Rooms: Foyer,Den,Mud Room,Great Room,Breakfast Room,Bedroom 5,Bedroom 6,Pantry,Terrace,Storage
Basement Description: Finished,Exterior Access,Other
Other Specifics
| 4 | |
| — | |
| Off Alley | |
| Balcony, Deck, Porch, Brick Paver Patio, Storms/Screens | |
| Corner Lot,Fenced Yard | |
| 52 X 165 | |
| Pull Down Stair,Unfinished | |
| Full | |
| Skylight(s), Bar-Wet, Hardwood Floors, Heated Floors, Second Floor Laundry, Walk-In Closet(s) | |
| Range, Microwave, Dishwasher, Refrigerator, High End Refrigerator, Washer, Dryer, Stainless Steel Appliance(s) | |
| Not in DB | |
| Curbs, Sidewalks, Street Lights, Street Paved | |
| — | |
| — | |
| Gas Starter |
Tax History
| Year | Property Taxes |
|---|---|
| 2018 | $1,323 |
| 2021 | $16,676 |
Contact Agent
Nearby Similar Homes
Nearby Sold Comparables
Contact Agent
Listing Provided By
Compass

