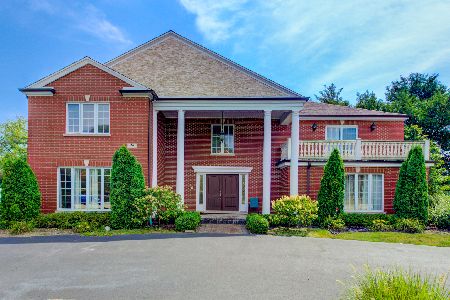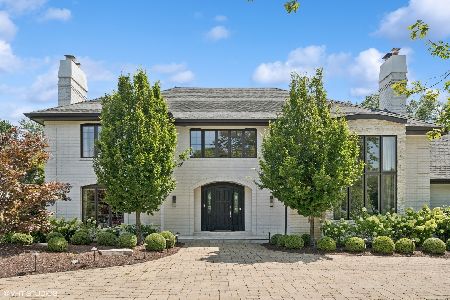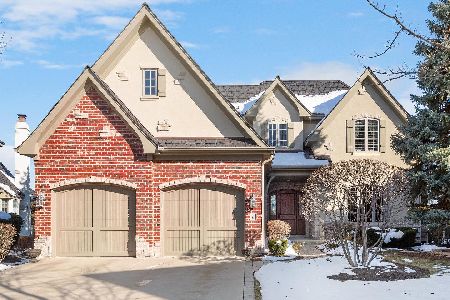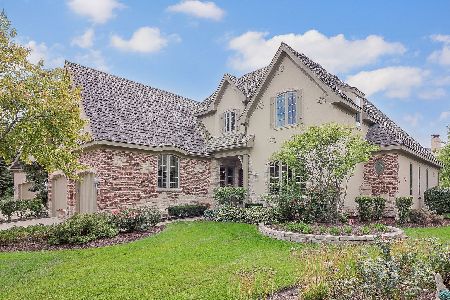49 Forest Gate Circle, Oak Brook, Illinois 60523
$1,320,000
|
Sold
|
|
| Status: | Closed |
| Sqft: | 3,650 |
| Cost/Sqft: | $383 |
| Beds: | 4 |
| Baths: | 4 |
| Year Built: | 2004 |
| Property Taxes: | $10,949 |
| Days On Market: | 3868 |
| Lot Size: | 0,00 |
Description
Elegance Without Pretence - Formal But Warm... Enjoy Maintenance-Free Living In This Largest Model With Unique Customized Floor Plan and First Floor Master Suite. The Best Location In All Forest Gate - Quiet, Interior Site With TWO Pond Views from Panoramic Windows and Large Private Deck. Hi-Tech Stainless & Granite Kitchen, Open To A Huge Breakfast Room and Cozy Family Room. The Two-Story Living Room Boasts Gorgeous Built-ins and Impressive Palladian Window Overlook Both Ponds. An Oversized Dining Room Perfect For The Ultimate Entertaining. Not Finished Yet, Two Large Additional Bedrooms, Full Bath and Loft on the 2nd Floor and a Lower Level with a Cherry Pub, Huge Rec Room, Above Ground Windows for Natural Light, Walk-In Cedar Closet, Bedroom #4 and Full Bath, and Storage Galore. This Ones A Keeper!!!
Property Specifics
| Single Family | |
| — | |
| Traditional | |
| 2004 | |
| English | |
| — | |
| Yes | |
| — |
| Du Page | |
| Forest Gate | |
| 2000 / Quarterly | |
| Doorman,Lawn Care,Snow Removal | |
| Lake Michigan | |
| Public Sewer | |
| 08996167 | |
| 0626301091 |
Nearby Schools
| NAME: | DISTRICT: | DISTANCE: | |
|---|---|---|---|
|
Grade School
Brook Forest Elementary School |
53 | — | |
|
Middle School
Butler Junior High School |
53 | Not in DB | |
|
High School
Hinsdale Central High School |
86 | Not in DB | |
Property History
| DATE: | EVENT: | PRICE: | SOURCE: |
|---|---|---|---|
| 2 Nov, 2015 | Sold | $1,320,000 | MRED MLS |
| 9 Aug, 2015 | Under contract | $1,399,000 | MRED MLS |
| 29 Jul, 2015 | Listed for sale | $1,399,000 | MRED MLS |
Room Specifics
Total Bedrooms: 4
Bedrooms Above Ground: 4
Bedrooms Below Ground: 0
Dimensions: —
Floor Type: Carpet
Dimensions: —
Floor Type: Carpet
Dimensions: —
Floor Type: Carpet
Full Bathrooms: 4
Bathroom Amenities: Whirlpool,Separate Shower,Double Sink,Double Shower
Bathroom in Basement: 1
Rooms: Breakfast Room,Loft,Office,Recreation Room,Storage
Basement Description: Finished
Other Specifics
| 2.5 | |
| Concrete Perimeter | |
| Concrete | |
| Deck | |
| Common Grounds,Cul-De-Sac,Landscaped,Pond(s),Water View | |
| 3986SF | |
| Unfinished | |
| Full | |
| Vaulted/Cathedral Ceilings, Skylight(s), Bar-Wet, Heated Floors, First Floor Bedroom, First Floor Laundry | |
| Double Oven, Microwave, Dishwasher, Refrigerator, High End Refrigerator, Bar Fridge, Washer, Dryer, Disposal, Stainless Steel Appliance(s), Wine Refrigerator | |
| Not in DB | |
| Street Lights, Street Paved | |
| — | |
| — | |
| Wood Burning, Attached Fireplace Doors/Screen, Gas Starter |
Tax History
| Year | Property Taxes |
|---|---|
| 2015 | $10,949 |
Contact Agent
Nearby Similar Homes
Nearby Sold Comparables
Contact Agent
Listing Provided By
Village Sotheby's International Realty









