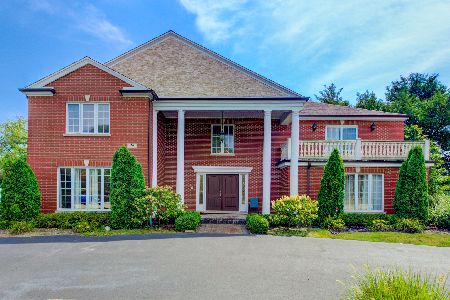51 Forest Gate Circle, Oak Brook, Illinois 60523
$1,300,000
|
Sold
|
|
| Status: | Closed |
| Sqft: | 4,047 |
| Cost/Sqft: | $346 |
| Beds: | 4 |
| Baths: | 4 |
| Year Built: | 2004 |
| Property Taxes: | $10,942 |
| Days On Market: | 4931 |
| Lot Size: | 0,09 |
Description
Breathtaking is an understatement! A gracious Ranch, w/ well though out floor plan complimented by the scale of each & every room. Flawless interior of rich finishes, cathedral ceilings, detailed moldings, plantation shutters, California closets, French doors & decadent Joliet cabinetry throughout. Master & guest suites, gourmet Kit. plus finished LL. w/ rec rm, bar, 2 bedrms, bth & workout rm. It's simply perfect!
Property Specifics
| Single Family | |
| — | |
| Ranch | |
| 2004 | |
| Full,English | |
| — | |
| No | |
| 0.09 |
| Du Page | |
| Forest Gate | |
| 2000 / Quarterly | |
| Parking,Insurance,Security,Exterior Maintenance,Lawn Care,Scavenger,Snow Removal | |
| Lake Michigan | |
| Public Sewer | |
| 08117643 | |
| 0626301093 |
Nearby Schools
| NAME: | DISTRICT: | DISTANCE: | |
|---|---|---|---|
|
Grade School
Brook Forest Elementary School |
53 | — | |
|
Middle School
Butler Junior High School |
53 | Not in DB | |
|
High School
Hinsdale Central High School |
86 | Not in DB | |
Property History
| DATE: | EVENT: | PRICE: | SOURCE: |
|---|---|---|---|
| 20 Mar, 2013 | Sold | $1,300,000 | MRED MLS |
| 20 Feb, 2013 | Under contract | $1,399,000 | MRED MLS |
| — | Last price change | $1,465,000 | MRED MLS |
| 17 Jul, 2012 | Listed for sale | $1,465,000 | MRED MLS |
Room Specifics
Total Bedrooms: 4
Bedrooms Above Ground: 4
Bedrooms Below Ground: 0
Dimensions: —
Floor Type: Carpet
Dimensions: —
Floor Type: Carpet
Dimensions: —
Floor Type: Carpet
Full Bathrooms: 4
Bathroom Amenities: Separate Shower,Double Sink
Bathroom in Basement: 1
Rooms: Den,Exercise Room,Foyer,Sun Room
Basement Description: Finished
Other Specifics
| 2 | |
| Concrete Perimeter | |
| Concrete | |
| Deck | |
| Common Grounds,Cul-De-Sac,Landscaped | |
| 41.73X24X83X54X54 | |
| — | |
| Full | |
| Vaulted/Cathedral Ceilings, Bar-Wet, Hardwood Floors, First Floor Bedroom, First Floor Laundry, First Floor Full Bath | |
| Double Oven, Range, Microwave, Dishwasher, Refrigerator, Bar Fridge, Washer, Dryer, Disposal, Stainless Steel Appliance(s), Wine Refrigerator | |
| Not in DB | |
| Tennis Courts, Street Lights | |
| — | |
| — | |
| Gas Log, Gas Starter |
Tax History
| Year | Property Taxes |
|---|---|
| 2013 | $10,942 |
Contact Agent
Nearby Similar Homes
Nearby Sold Comparables
Contact Agent
Listing Provided By
Adams & Myers Realtors,Inc.






