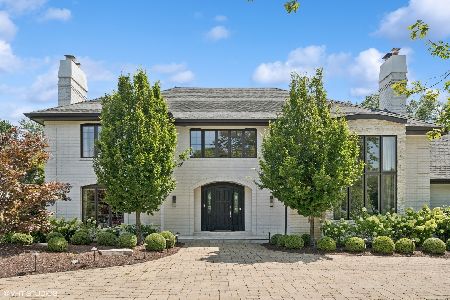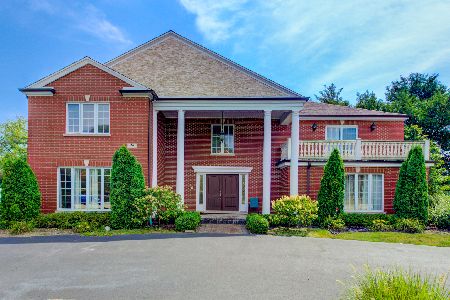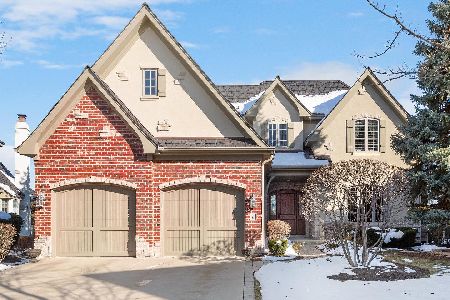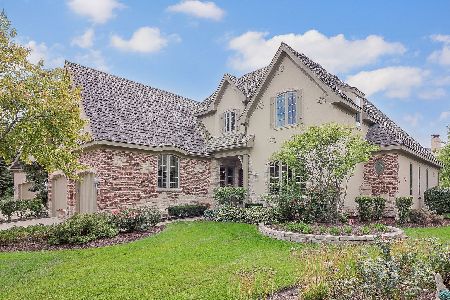50 Forest Gate Circle, Oak Brook, Illinois 60523
$1,800,000
|
Sold
|
|
| Status: | Closed |
| Sqft: | 0 |
| Cost/Sqft: | — |
| Beds: | 3 |
| Baths: | 5 |
| Year Built: | 2004 |
| Property Taxes: | $9,707 |
| Days On Market: | 6207 |
| Lot Size: | 0,00 |
Description
THIS IS THE ONE YOU'VE BEEN WAITING FOR IF YOU ARE SEARCHING FOR A PRIVATE GATED COMMUNITY. BARELY LIVED IN! LOOKS AND FEELS LIKE BRAND NEW! FIRST HOMEOWNER HAS CUSTOMIZED THE HOME WITH EXTENSIVE UPGRADES NOT COMMONLY FOUND IN OTHERS BY BUILDER. JOLIET CABINETRY THRUOUT INCLUDING A GORGEOUS GLAZED CABINET & CENTER ISLAND KITCHEN. CUSTOM CABINET BUILT-INS IN FAM RM; GREAT RM; AND LIBRARY. FULL FIN ENGLISH LOWER LEVEL
Property Specifics
| Single Family | |
| — | |
| Traditional | |
| 2004 | |
| Full,English | |
| — | |
| Yes | |
| 0 |
| Du Page | |
| Forest Gate | |
| 8000 / Annual | |
| Insurance,Security,Exterior Maintenance,Lawn Care,Snow Removal,Other | |
| Lake Michigan | |
| Public Sewer | |
| 07151893 | |
| 0626301092 |
Nearby Schools
| NAME: | DISTRICT: | DISTANCE: | |
|---|---|---|---|
|
Grade School
Brook Forest Elementary School |
53 | — | |
|
Middle School
Butler Junior High School |
53 | Not in DB | |
|
High School
Hinsdale Central High School |
86 | Not in DB | |
Property History
| DATE: | EVENT: | PRICE: | SOURCE: |
|---|---|---|---|
| 2 Mar, 2010 | Sold | $1,800,000 | MRED MLS |
| 25 Sep, 2009 | Under contract | $1,899,000 | MRED MLS |
| 4 Mar, 2009 | Listed for sale | $1,899,000 | MRED MLS |
| 5 Nov, 2019 | Sold | $1,225,000 | MRED MLS |
| 12 Sep, 2019 | Under contract | $1,329,000 | MRED MLS |
| 22 Aug, 2019 | Listed for sale | $1,329,000 | MRED MLS |
Room Specifics
Total Bedrooms: 3
Bedrooms Above Ground: 3
Bedrooms Below Ground: 0
Dimensions: —
Floor Type: Hardwood
Dimensions: —
Floor Type: Hardwood
Full Bathrooms: 5
Bathroom Amenities: Whirlpool,Separate Shower,Double Sink
Bathroom in Basement: 1
Rooms: Breakfast Room,Den,Exercise Room,Foyer,Gallery,Game Room,Great Room,Library,Recreation Room,Utility Room-1st Floor
Basement Description: Finished
Other Specifics
| 2 | |
| Concrete Perimeter | |
| — | |
| Deck | |
| Cul-De-Sac,Pond(s),Water View | |
| COMMON | |
| — | |
| Full | |
| Vaulted/Cathedral Ceilings, Skylight(s), First Floor Bedroom | |
| Double Oven, Microwave, Dishwasher, Refrigerator, Bar Fridge, Washer, Dryer, Disposal | |
| Not in DB | |
| — | |
| — | |
| — | |
| — |
Tax History
| Year | Property Taxes |
|---|---|
| 2010 | $9,707 |
| 2019 | $14,447 |
Contact Agent
Nearby Similar Homes
Nearby Sold Comparables
Contact Agent
Listing Provided By
RE/MAX Elite









