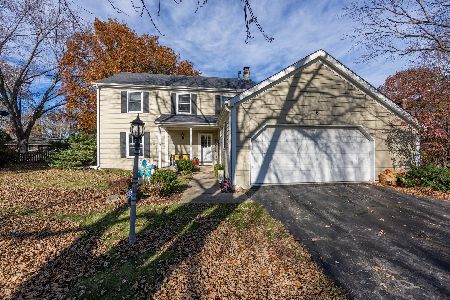49 Winthrop New Road, Sugar Grove, Illinois 60554
$250,000
|
Sold
|
|
| Status: | Closed |
| Sqft: | 2,218 |
| Cost/Sqft: | $115 |
| Beds: | 3 |
| Baths: | 2 |
| Year Built: | 1974 |
| Property Taxes: | $7,299 |
| Days On Market: | 2806 |
| Lot Size: | 0,00 |
Description
Fantastic and spotless Ranch in Prestbury. Awesome 20 x 18 Family Room Addition with beautiful stone fireplace and volumed ceilings. Open floor plan with newer hardwood floors in foyer,living room, dining room and kitchen. Beautifully updated kitchen with upgraded cabinets, granite countertops, stainless steel appliances. Large master bedroom suite has full bath with double sinks, whirlpool, separate shower. 3rd bedroom with french doors could be used as den/hobby room. Partially finished basement/rec room. Nice brick paver patio and fenced yard. Main level laundry. Newer roof, gutters, downspouts. New water heater also just purhcased.Very clean home! Estate Sale... Prestbury community offers a pool, clubhouse, tennis, parks, lakes, nearby golf and bike trail access.
Property Specifics
| Single Family | |
| — | |
| Ranch | |
| 1974 | |
| Full | |
| RANCH | |
| No | |
| — |
| Kane | |
| Prestbury | |
| 148 / Monthly | |
| Clubhouse,Pool,Scavenger,Other | |
| Public | |
| Public Sewer | |
| 09966469 | |
| 1410454002 |
Nearby Schools
| NAME: | DISTRICT: | DISTANCE: | |
|---|---|---|---|
|
Grade School
Fearn Elementary School |
129 | — | |
|
Middle School
Herget Middle School |
129 | Not in DB | |
|
High School
West Aurora High School |
129 | Not in DB | |
Property History
| DATE: | EVENT: | PRICE: | SOURCE: |
|---|---|---|---|
| 6 Jun, 2016 | Sold | $269,000 | MRED MLS |
| 11 Apr, 2016 | Under contract | $269,000 | MRED MLS |
| 4 Apr, 2016 | Listed for sale | $269,000 | MRED MLS |
| 3 Jul, 2018 | Sold | $250,000 | MRED MLS |
| 2 Jun, 2018 | Under contract | $255,000 | MRED MLS |
| 30 May, 2018 | Listed for sale | $255,000 | MRED MLS |
Room Specifics
Total Bedrooms: 3
Bedrooms Above Ground: 3
Bedrooms Below Ground: 0
Dimensions: —
Floor Type: Carpet
Dimensions: —
Floor Type: Carpet
Full Bathrooms: 2
Bathroom Amenities: Whirlpool,Separate Shower,Double Sink
Bathroom in Basement: 0
Rooms: Recreation Room
Basement Description: Partially Finished
Other Specifics
| 2 | |
| — | |
| — | |
| — | |
| Fenced Yard | |
| 12,197 SQ FT | |
| — | |
| Full | |
| Vaulted/Cathedral Ceilings, Hardwood Floors, First Floor Bedroom, First Floor Laundry, First Floor Full Bath | |
| Range, Microwave, Dishwasher, Refrigerator, Washer, Dryer, Disposal, Stainless Steel Appliance(s) | |
| Not in DB | |
| Clubhouse, Pool, Tennis Courts, Water Rights | |
| — | |
| — | |
| Gas Log |
Tax History
| Year | Property Taxes |
|---|---|
| 2016 | $7,368 |
| 2018 | $7,299 |
Contact Agent
Nearby Similar Homes
Nearby Sold Comparables
Contact Agent
Listing Provided By
Keystone Real Estate Group Inc








