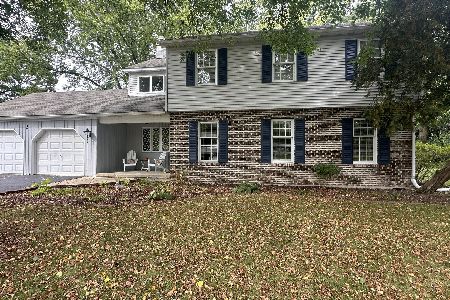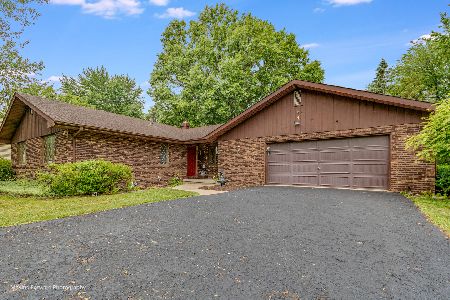51 Winthrop New Road, Sugar Grove, Illinois 60554
$295,000
|
Sold
|
|
| Status: | Closed |
| Sqft: | 2,432 |
| Cost/Sqft: | $119 |
| Beds: | 3 |
| Baths: | 3 |
| Year Built: | 1976 |
| Property Taxes: | $6,853 |
| Days On Market: | 2448 |
| Lot Size: | 0,31 |
Description
Big, beautiful, open-floorplan RANCH will steal your heart away! Volume ceilings with generous canned lighting & flowing bamboo floors. Kitchen has stainless steel appliances, beautiful cabinetry & large eating area. Dining room with surround of windows/sliders and awesome plantation shutters. Find plenty of room to relax with family/friends in the expansive family room. French doors lead to den, also with bamboo floors. Master bedroom has bathroom with new vanity & dual sinks. Roomy bedrooms 2 & 3. HUGE main level laundry/mud room. Blow-you-away basement with bar, entertainment area, sitting area, jam session space, & a THIRD full bathroom. Finished garage system & flooring. Full house surround sound system. Professionally landscaped yard with front paver porch & back deck. Brand new Furnace & A/C! Roof/gutters about 5 years new. Located in the heart of Prestbury - with pool, clubhouse, bike trail access, public golf, many amenities! Close to I88. Click virtual tour for more!
Property Specifics
| Single Family | |
| — | |
| Ranch | |
| 1976 | |
| Full | |
| — | |
| No | |
| 0.31 |
| Kane | |
| Prestbury | |
| 120 / Monthly | |
| Clubhouse,Pool,Scavenger,Lake Rights | |
| Public | |
| Public Sewer | |
| 10390532 | |
| 1410454001 |
Nearby Schools
| NAME: | DISTRICT: | DISTANCE: | |
|---|---|---|---|
|
Grade School
Fearn Elementary School |
129 | — | |
|
Middle School
Herget Middle School |
129 | Not in DB | |
|
High School
West Aurora High School |
129 | Not in DB | |
Property History
| DATE: | EVENT: | PRICE: | SOURCE: |
|---|---|---|---|
| 28 Jun, 2019 | Sold | $295,000 | MRED MLS |
| 26 May, 2019 | Under contract | $289,900 | MRED MLS |
| 23 May, 2019 | Listed for sale | $289,900 | MRED MLS |
Room Specifics
Total Bedrooms: 3
Bedrooms Above Ground: 3
Bedrooms Below Ground: 0
Dimensions: —
Floor Type: Carpet
Dimensions: —
Floor Type: Carpet
Full Bathrooms: 3
Bathroom Amenities: Separate Shower,Double Sink
Bathroom in Basement: 1
Rooms: Den,Recreation Room
Basement Description: Finished
Other Specifics
| 2 | |
| — | |
| — | |
| Deck | |
| — | |
| 95X130X69X141 | |
| — | |
| Full | |
| Vaulted/Cathedral Ceilings, Hardwood Floors, First Floor Bedroom, First Floor Laundry | |
| Range, Dishwasher, Refrigerator, Washer, Dryer, Disposal | |
| Not in DB | |
| Clubhouse, Pool, Tennis Courts, Water Rights | |
| — | |
| — | |
| — |
Tax History
| Year | Property Taxes |
|---|---|
| 2019 | $6,853 |
Contact Agent
Nearby Similar Homes
Nearby Sold Comparables
Contact Agent
Listing Provided By
REMAX Town & Country









