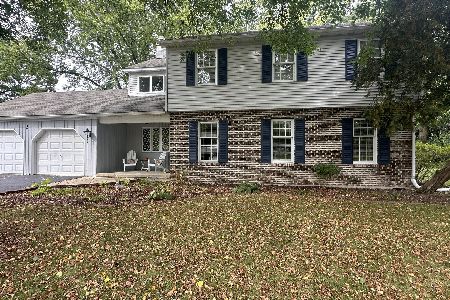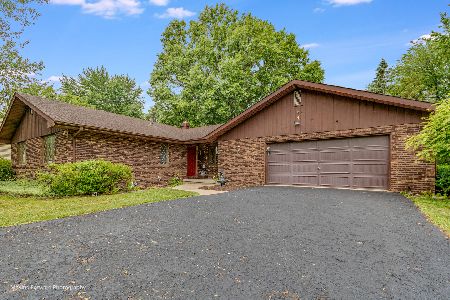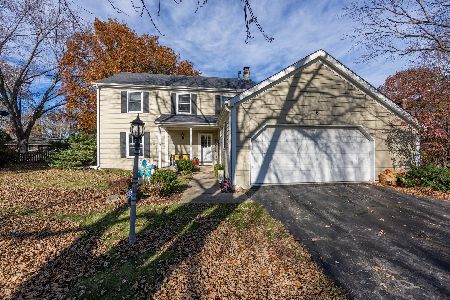5 Cedar Gate Circle, Sugar Grove, Illinois 60554
$285,000
|
Sold
|
|
| Status: | Closed |
| Sqft: | 2,419 |
| Cost/Sqft: | $120 |
| Beds: | 4 |
| Baths: | 4 |
| Year Built: | 1973 |
| Property Taxes: | $7,716 |
| Days On Market: | 2704 |
| Lot Size: | 0,24 |
Description
Opportunity is knocking! Now is your chance to live in Prestbury in a home that has been completely remodeled! No work is needed here...Gorgeous kitchen will absolutely thrill you! All appliances stay, including the wine fridge. Plenty of cabinet and granite counter space here. Large living room and dining rooms off the kitchen make great entertaining space. Family room features a raised hearth fireplace. Upstairs find four generous bedrooms with great closet space. Basement is nicely finished. Backyard is supersized, one of the largest in Prestbury, and is fenced.
Property Specifics
| Single Family | |
| — | |
| — | |
| 1973 | |
| Full | |
| — | |
| No | |
| 0.24 |
| Kane | |
| Prestbury | |
| 147 / Monthly | |
| Clubhouse,Pool,Scavenger,Lake Rights | |
| Public | |
| Public Sewer | |
| 10077142 | |
| 1410454006 |
Nearby Schools
| NAME: | DISTRICT: | DISTANCE: | |
|---|---|---|---|
|
Grade School
Fearn Elementary School |
129 | — | |
|
Middle School
Jewel Middle School |
129 | Not in DB | |
Property History
| DATE: | EVENT: | PRICE: | SOURCE: |
|---|---|---|---|
| 27 Feb, 2015 | Sold | $193,000 | MRED MLS |
| 6 Jan, 2015 | Under contract | $199,000 | MRED MLS |
| 14 Nov, 2014 | Listed for sale | $199,000 | MRED MLS |
| 2 Apr, 2019 | Sold | $285,000 | MRED MLS |
| 28 Feb, 2019 | Under contract | $289,900 | MRED MLS |
| — | Last price change | $299,900 | MRED MLS |
| 9 Sep, 2018 | Listed for sale | $299,900 | MRED MLS |
| 4 Nov, 2024 | Sold | $354,900 | MRED MLS |
| 10 Oct, 2024 | Under contract | $380,000 | MRED MLS |
| — | Last price change | $389,999 | MRED MLS |
| 7 Aug, 2024 | Listed for sale | $390,000 | MRED MLS |
Room Specifics
Total Bedrooms: 4
Bedrooms Above Ground: 4
Bedrooms Below Ground: 0
Dimensions: —
Floor Type: Carpet
Dimensions: —
Floor Type: Carpet
Dimensions: —
Floor Type: Carpet
Full Bathrooms: 4
Bathroom Amenities: Whirlpool
Bathroom in Basement: 1
Rooms: Recreation Room
Basement Description: Finished
Other Specifics
| 2.5 | |
| — | |
| Asphalt | |
| Deck, Porch | |
| Cul-De-Sac,Fenced Yard,Wooded | |
| 83X166X130X150 | |
| — | |
| Full | |
| Hardwood Floors | |
| Range, Microwave, Dishwasher, Refrigerator, Washer, Dryer, Stainless Steel Appliance(s), Wine Refrigerator | |
| Not in DB | |
| Clubhouse, Pool, Tennis Courts, Water Rights | |
| — | |
| — | |
| Gas Log |
Tax History
| Year | Property Taxes |
|---|---|
| 2015 | $7,922 |
| 2019 | $7,716 |
| 2024 | $7,676 |
Contact Agent
Nearby Similar Homes
Nearby Sold Comparables
Contact Agent
Listing Provided By
RE/MAX Excels









