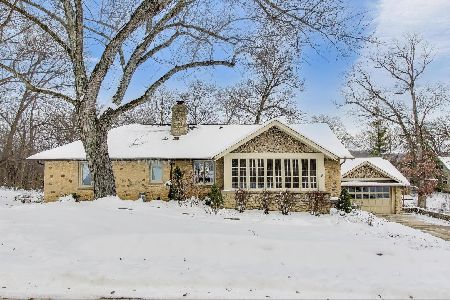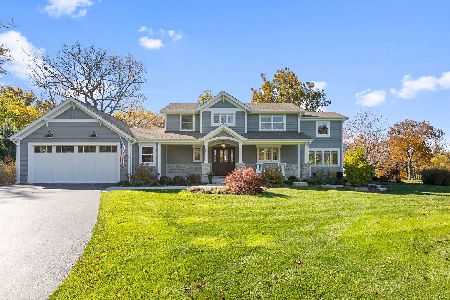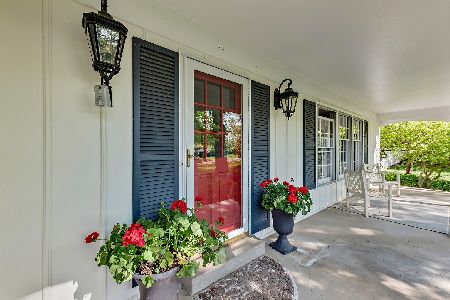490 Eton Drive, North Barrington, Illinois 60010
$399,000
|
Sold
|
|
| Status: | Closed |
| Sqft: | 1,715 |
| Cost/Sqft: | $233 |
| Beds: | 2 |
| Baths: | 3 |
| Year Built: | 1940 |
| Property Taxes: | $9,200 |
| Days On Market: | 2005 |
| Lot Size: | 0,00 |
Description
Biltmore Mid-Century Walkout Ranch just under an acre and million dollar views! All the hard work has been done. Plumbing, Electrical, regrade exterior, new kitchen, sprinkler system, updated mechanicals, water treatment/softener system, hot tub, Room darkening shades in Owner's suite, new master bath with steam shower, completely rebuilt and updated 4 season room, and Paver patio. 5 fireplaces- both bedrooms have fireplace. All wood floors on Main level, wood like tile on lower level and ceiling to floor windows on the entire backside of the home. 80 inch tv with IPAD remote sound system will stay. PLEASE NOTE this was a 3 bedroom walkout ranch that was remodeled to become a 2 Bedroom 2.5 bath 2 car HEATED garage stunning home. Over 3200 Finished sq ft!
Property Specifics
| Single Family | |
| — | |
| Ranch,Walk-Out Ranch | |
| 1940 | |
| Full,Walkout | |
| — | |
| No | |
| — |
| Lake | |
| Biltmore | |
| 0 / Not Applicable | |
| None | |
| Private Well | |
| Septic-Private | |
| 10784960 | |
| 13131090190000 |
Nearby Schools
| NAME: | DISTRICT: | DISTANCE: | |
|---|---|---|---|
|
Grade School
North Barrington Elementary Scho |
220 | — | |
|
Middle School
Barrington Middle School-prairie |
220 | Not in DB | |
|
High School
Barrington High School |
220 | Not in DB | |
Property History
| DATE: | EVENT: | PRICE: | SOURCE: |
|---|---|---|---|
| 23 Jun, 2011 | Sold | $230,000 | MRED MLS |
| 12 May, 2011 | Under contract | $259,900 | MRED MLS |
| — | Last price change | $289,900 | MRED MLS |
| 12 Oct, 2010 | Listed for sale | $299,900 | MRED MLS |
| 29 Sep, 2020 | Sold | $399,000 | MRED MLS |
| 19 Aug, 2020 | Under contract | $399,000 | MRED MLS |
| 28 Jul, 2020 | Listed for sale | $399,000 | MRED MLS |
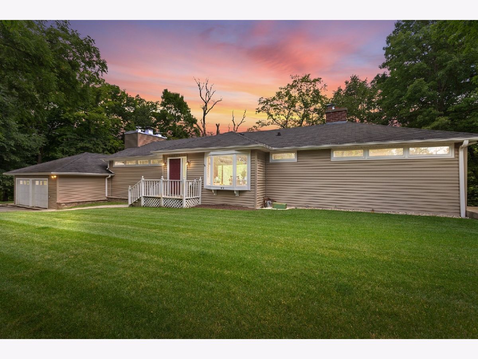
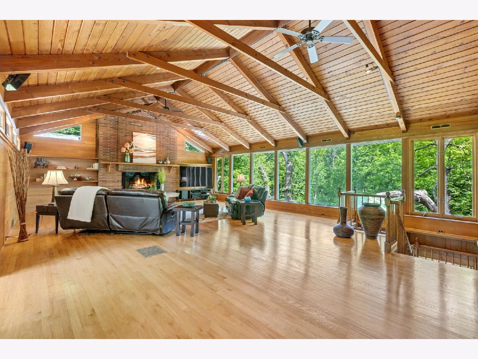
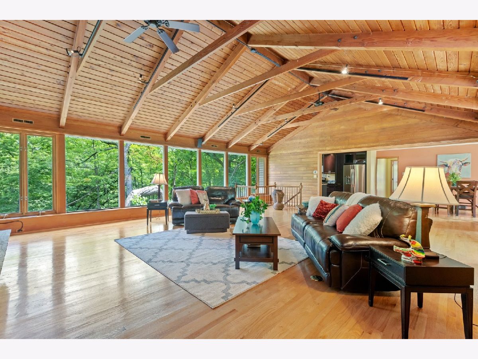
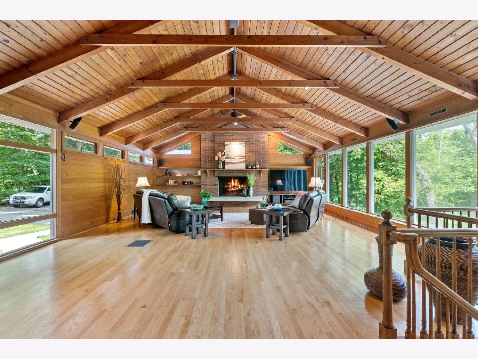
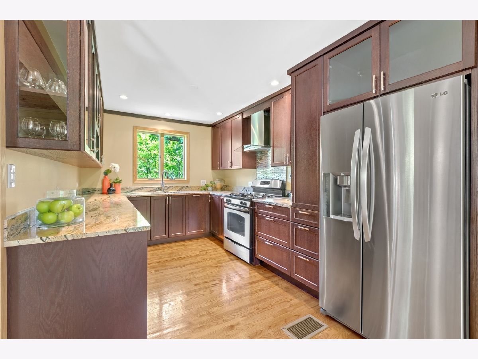
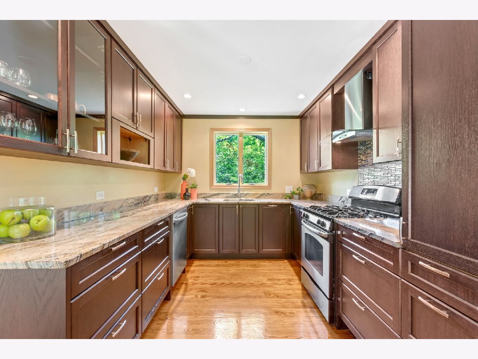
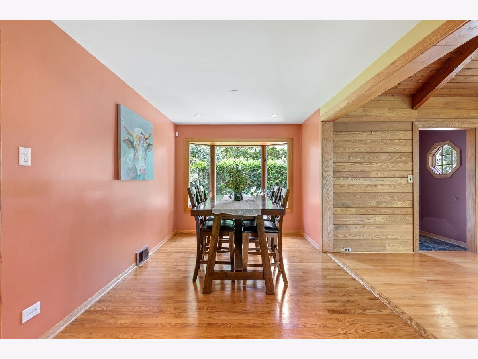
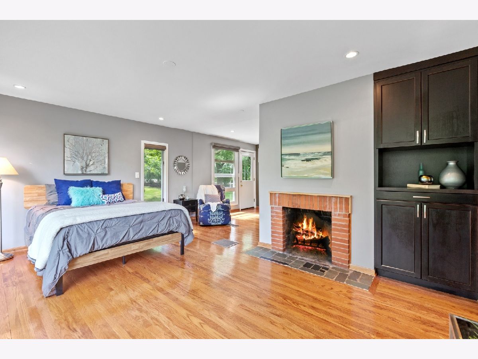
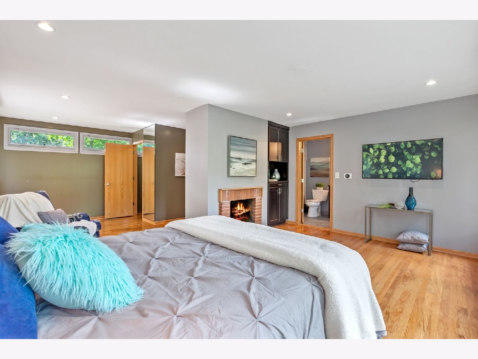
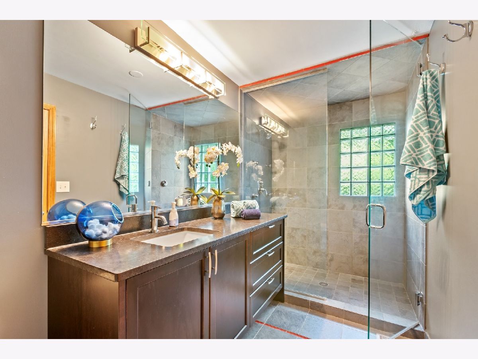
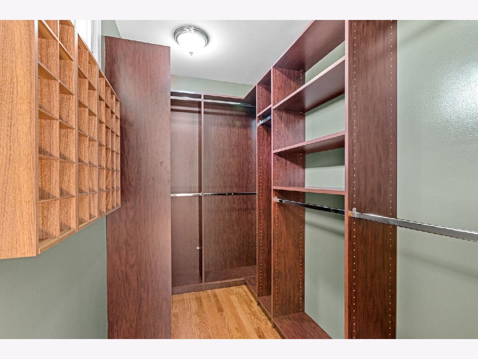
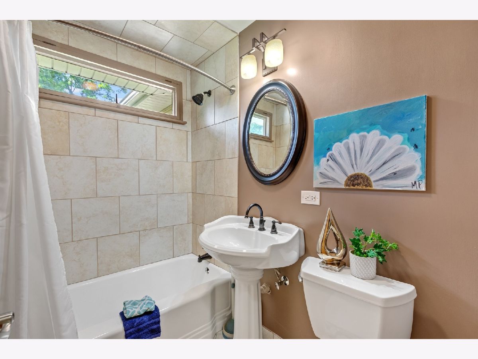
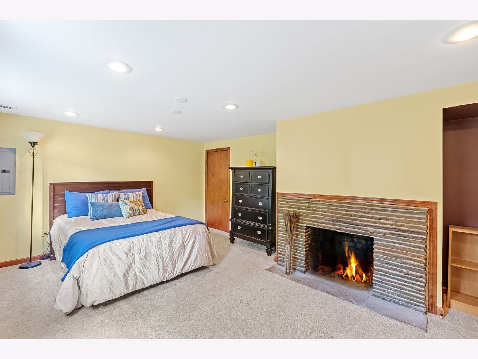
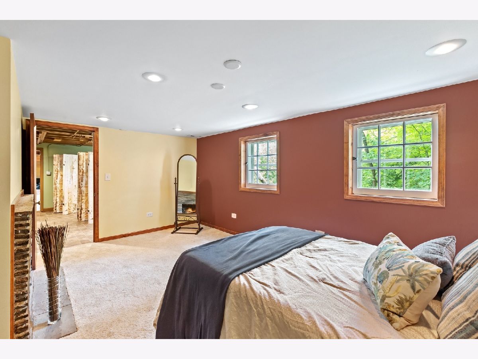
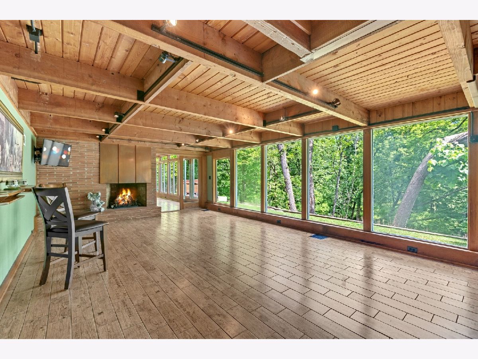
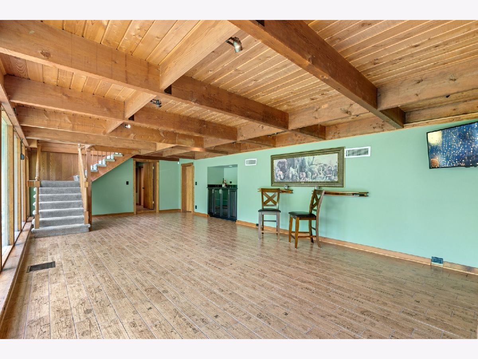
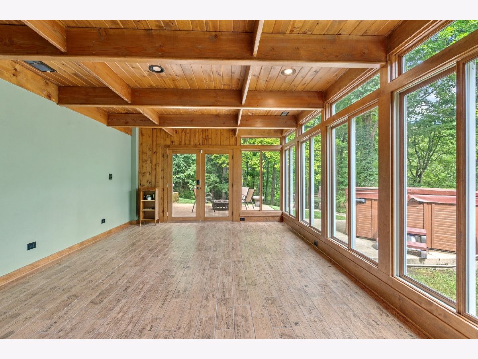
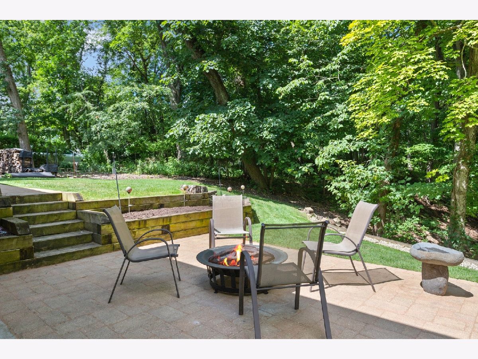
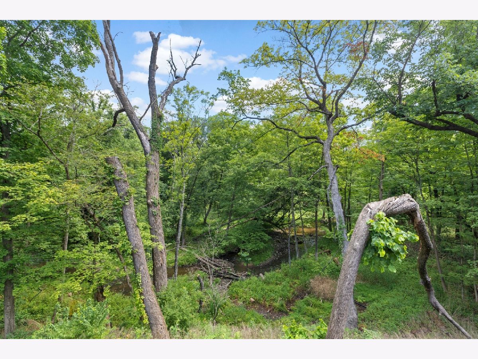
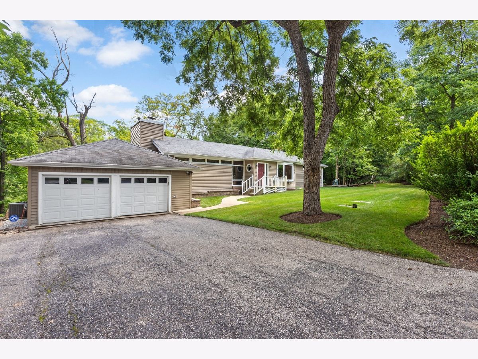
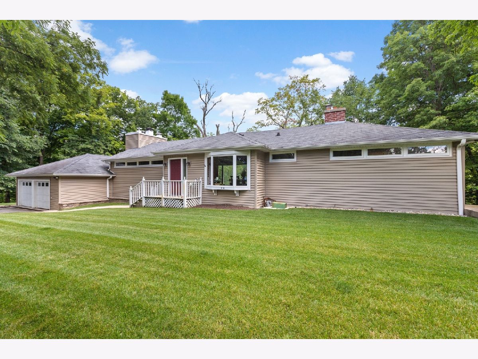
Room Specifics
Total Bedrooms: 2
Bedrooms Above Ground: 2
Bedrooms Below Ground: 0
Dimensions: —
Floor Type: Carpet
Full Bathrooms: 3
Bathroom Amenities: Steam Shower
Bathroom in Basement: 1
Rooms: Heated Sun Room
Basement Description: Finished
Other Specifics
| 2 | |
| Concrete Perimeter | |
| Asphalt | |
| Hot Tub, Brick Paver Patio, Storms/Screens | |
| Nature Preserve Adjacent,Stream(s),Wooded | |
| 280 X 154 X 228 X 183 | |
| Unfinished | |
| Full | |
| Vaulted/Cathedral Ceilings, Bar-Dry, Hardwood Floors, First Floor Bedroom, In-Law Arrangement, First Floor Full Bath, Walk-In Closet(s) | |
| Range, Dishwasher, Refrigerator, Washer, Dryer, Disposal, Stainless Steel Appliance(s), Range Hood, Water Softener Owned | |
| Not in DB | |
| Park, Street Paved | |
| — | |
| — | |
| — |
Tax History
| Year | Property Taxes |
|---|---|
| 2011 | $6,310 |
| 2020 | $9,200 |
Contact Agent
Nearby Similar Homes
Nearby Sold Comparables
Contact Agent
Listing Provided By
Coldwell Banker Realty

