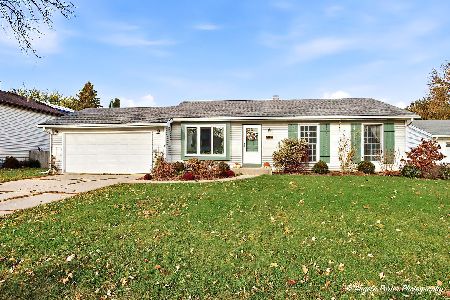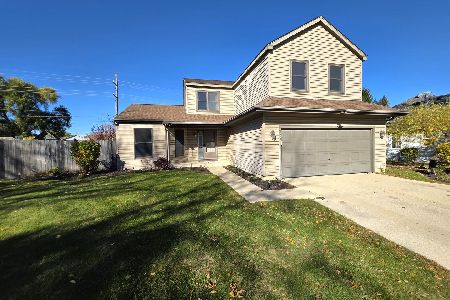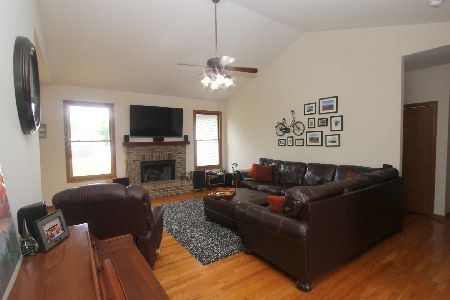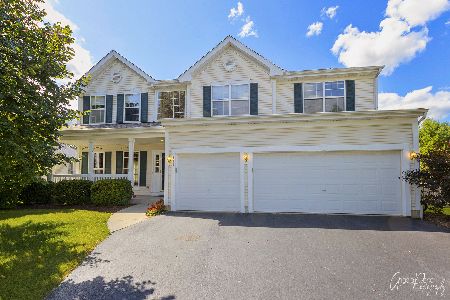115 Oakton Street, Mchenry, Illinois 60050
$205,000
|
Sold
|
|
| Status: | Closed |
| Sqft: | 1,668 |
| Cost/Sqft: | $135 |
| Beds: | 3 |
| Baths: | 2 |
| Year Built: | 2000 |
| Property Taxes: | $6,707 |
| Days On Market: | 3774 |
| Lot Size: | 0,32 |
Description
Immaculate 3 bedroom, 2 bath ranch in desirable Park Ridge Estates. Interior has recently been professionally painted. Gleaming hardwood floors throughout. Spacious living room has vaulted ceilings with brick fireplace. Wonderful eat-in kitchen has bay window and access to one of two covered porches. Huge unfinished basement has an additional 1654 sq. ft. of living space with a rough-in for a full bathroom. New tear-off roof and siding completed July 2015. Close to everything - schools, shopping, restaurants, parks, hospital, bike trails and Metra. Great home inside and out! You don't want to miss this one!
Property Specifics
| Single Family | |
| — | |
| Ranch | |
| 2000 | |
| Full | |
| — | |
| No | |
| 0.32 |
| Mc Henry | |
| — | |
| 45 / Annual | |
| None | |
| Public | |
| Public Sewer | |
| 09014175 | |
| 0934359008 |
Nearby Schools
| NAME: | DISTRICT: | DISTANCE: | |
|---|---|---|---|
|
Grade School
Riverwood Elementary School |
15 | — | |
|
Middle School
Parkland Middle School |
15 | Not in DB | |
|
High School
Mchenry High School-west Campus |
156 | Not in DB | |
Property History
| DATE: | EVENT: | PRICE: | SOURCE: |
|---|---|---|---|
| 4 Dec, 2015 | Sold | $205,000 | MRED MLS |
| 26 Oct, 2015 | Under contract | $225,000 | MRED MLS |
| 17 Aug, 2015 | Listed for sale | $225,000 | MRED MLS |
| 15 Jul, 2021 | Sold | $290,000 | MRED MLS |
| 4 Jun, 2021 | Under contract | $280,000 | MRED MLS |
| 25 May, 2021 | Listed for sale | $280,000 | MRED MLS |
Room Specifics
Total Bedrooms: 3
Bedrooms Above Ground: 3
Bedrooms Below Ground: 0
Dimensions: —
Floor Type: Hardwood
Dimensions: —
Floor Type: Hardwood
Full Bathrooms: 2
Bathroom Amenities: —
Bathroom in Basement: 0
Rooms: No additional rooms
Basement Description: Unfinished,Bathroom Rough-In
Other Specifics
| 2 | |
| Concrete Perimeter | |
| Asphalt | |
| Patio, Porch | |
| — | |
| 68 X 160 X 115 X 135 | |
| Unfinished | |
| Full | |
| Vaulted/Cathedral Ceilings, Hardwood Floors, First Floor Bedroom, First Floor Laundry, First Floor Full Bath | |
| Range, Microwave, Refrigerator, Washer, Dryer | |
| Not in DB | |
| Sidewalks, Street Lights, Street Paved | |
| — | |
| — | |
| Wood Burning, Attached Fireplace Doors/Screen, Gas Starter |
Tax History
| Year | Property Taxes |
|---|---|
| 2015 | $6,707 |
| 2021 | $7,929 |
Contact Agent
Nearby Similar Homes
Nearby Sold Comparables
Contact Agent
Listing Provided By
Baird & Warner












