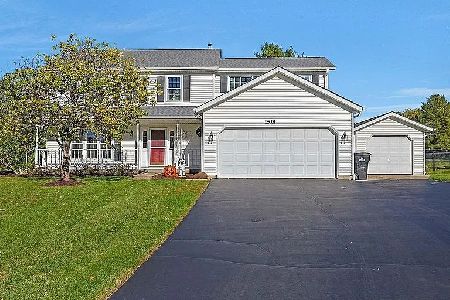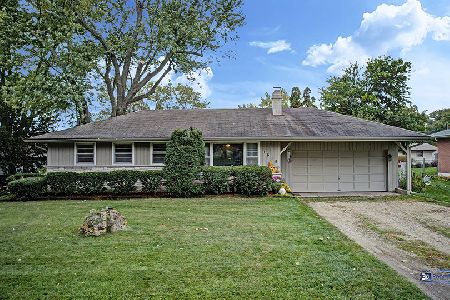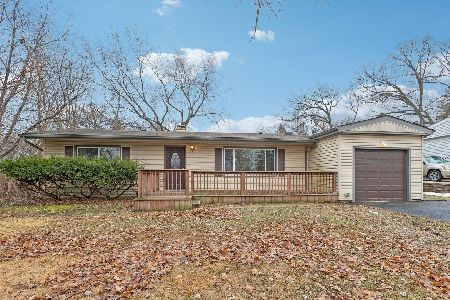4913 Promontory Lane, Johnsburg, Illinois 60051
$248,900
|
Sold
|
|
| Status: | Closed |
| Sqft: | 2,148 |
| Cost/Sqft: | $116 |
| Beds: | 4 |
| Baths: | 3 |
| Year Built: | 1987 |
| Property Taxes: | $6,042 |
| Days On Market: | 2359 |
| Lot Size: | 0,50 |
Description
THIS 4 BEDROOM, 2.1 BATH HOME HAS WATCHED A FAMILY GROW AND ITS NOW READY FOR YOURS. BIG BEDROOMS WITH SPACIOUS CLOSETS TO GO ALONG WITH THEM - NEWLY CARPET AND RECENTLY PAINTED. UPDATED MASTER BATHROOM. TRADITIONAL 2 STORY FLOOR PLAN WITH FOYER, LIVING ROOM, DINING ROOM, KITCHEN THAT OPENS TO THE FAMILY ROOM WITH WOOD BURNING FIREPLACE. INSULATED GARAGE WITH ADDITIONAL LIGHTING AND WORKSHOP AREA. OUTSIDE, YOU'LL LOVE THE 1/2 ACRE FENCED LOT WITH SWIMMING POOL, SHED, BIG DECK AND DOG RUN. WINDOWS REPLACED BETWEEN 2011 - 2018. HVAC REPLACED 2012. WATER HEATER NEW IN 2011. ROOF NEW IN 2005. SOOO MANY MORE UPDATES.
Property Specifics
| Single Family | |
| — | |
| Colonial | |
| 1987 | |
| Full | |
| — | |
| No | |
| 0.5 |
| Mc Henry | |
| Emberwood West | |
| 0 / Not Applicable | |
| None | |
| Community Well | |
| Septic-Private | |
| 10474350 | |
| 1007202012 |
Nearby Schools
| NAME: | DISTRICT: | DISTANCE: | |
|---|---|---|---|
|
Grade School
Johnsburg Elementary School |
12 | — | |
|
Middle School
Johnsburg Junior High School |
12 | Not in DB | |
|
High School
Johnsburg High School |
12 | Not in DB | |
Property History
| DATE: | EVENT: | PRICE: | SOURCE: |
|---|---|---|---|
| 11 Sep, 2019 | Sold | $248,900 | MRED MLS |
| 13 Aug, 2019 | Under contract | $248,900 | MRED MLS |
| 5 Aug, 2019 | Listed for sale | $248,900 | MRED MLS |
Room Specifics
Total Bedrooms: 4
Bedrooms Above Ground: 4
Bedrooms Below Ground: 0
Dimensions: —
Floor Type: Carpet
Dimensions: —
Floor Type: Carpet
Dimensions: —
Floor Type: Carpet
Full Bathrooms: 3
Bathroom Amenities: —
Bathroom in Basement: 0
Rooms: No additional rooms
Basement Description: Unfinished,Egress Window
Other Specifics
| 2 | |
| Concrete Perimeter | |
| Asphalt,Side Drive | |
| Deck, Porch, Above Ground Pool, Storms/Screens | |
| Fenced Yard | |
| 116X169X138X176 | |
| Unfinished | |
| Full | |
| Vaulted/Cathedral Ceilings, Hardwood Floors, Wood Laminate Floors, First Floor Laundry | |
| Microwave, Dishwasher, Refrigerator, Washer, Dryer, Cooktop, Built-In Oven, Range Hood, Water Softener Owned | |
| Not in DB | |
| Street Paved | |
| — | |
| — | |
| — |
Tax History
| Year | Property Taxes |
|---|---|
| 2019 | $6,042 |
Contact Agent
Nearby Similar Homes
Nearby Sold Comparables
Contact Agent
Listing Provided By
Coldwell Banker The Real Estate Group









