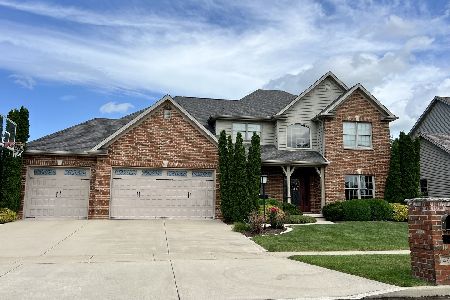4904 Peifer Ln, Champaign, Illinois 61822
$516,950
|
Sold
|
|
| Status: | Closed |
| Sqft: | 2,829 |
| Cost/Sqft: | $187 |
| Beds: | 4 |
| Baths: | 4 |
| Year Built: | 2009 |
| Property Taxes: | $9,832 |
| Days On Market: | 4652 |
| Lot Size: | 0,00 |
Description
Impeccably built home by Jay Quiram Custom Homes, Inc. with 26 years in the industry. Exquisite 2 story entry w/ Brazilian walnut hardwood floors. Main kitchen opens to family room with wood burning/gas fireplace. Built in bookshelves w/ custom cherry cabinetry & granite tops thru out home. Lovely dining room & wet bar. Large master suite with tray ceiling, crown moulding and rope lighting. Master bathroom features custom tile walk in shower w/ bench and dual rain heads. Daylight finished basement with 2ND kitchen, living room, bedroom & exercise/playroom. Outdoor living features a cedar screened porch, deck with hot tub & privacy fence. Dual zone water furnace geothermal heating & cooling for year round comfort & low utility bills. Professional landscape & irrigation system. Agent owned.
Property Specifics
| Single Family | |
| — | |
| Traditional | |
| 2009 | |
| Full | |
| — | |
| No | |
| — |
| Champaign | |
| Trails Edge | |
| 100 / Annual | |
| — | |
| Public | |
| Septic-Private | |
| 09422949 | |
| 452020182029 |
Nearby Schools
| NAME: | DISTRICT: | DISTANCE: | |
|---|---|---|---|
|
Grade School
Soc |
— | ||
|
Middle School
Call Unt 4 351-3701 |
Not in DB | ||
|
High School
Centennial High School |
Not in DB | ||
Property History
| DATE: | EVENT: | PRICE: | SOURCE: |
|---|---|---|---|
| 10 Sep, 2013 | Sold | $516,950 | MRED MLS |
| 15 Aug, 2013 | Under contract | $529,900 | MRED MLS |
| 5 Jun, 2013 | Listed for sale | $529,900 | MRED MLS |
Room Specifics
Total Bedrooms: 5
Bedrooms Above Ground: 4
Bedrooms Below Ground: 1
Dimensions: —
Floor Type: Carpet
Dimensions: —
Floor Type: Carpet
Dimensions: —
Floor Type: Carpet
Dimensions: —
Floor Type: —
Full Bathrooms: 4
Bathroom Amenities: Whirlpool
Bathroom in Basement: —
Rooms: Bedroom 5,Walk In Closet
Basement Description: Finished
Other Specifics
| 3 | |
| — | |
| — | |
| Deck, Porch, Porch Screened, Hot Tub | |
| — | |
| 80 X 120 | |
| — | |
| Full | |
| Skylight(s), Bar-Wet | |
| Dishwasher, Disposal, Microwave, Range, Refrigerator | |
| Not in DB | |
| Sidewalks | |
| — | |
| — | |
| Gas Log |
Tax History
| Year | Property Taxes |
|---|---|
| 2013 | $9,832 |
Contact Agent
Nearby Similar Homes
Nearby Sold Comparables
Contact Agent
Listing Provided By
Coldwell Banker The R.E. Group










