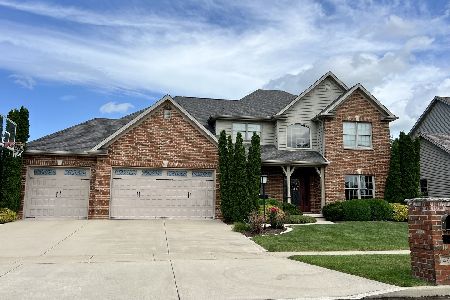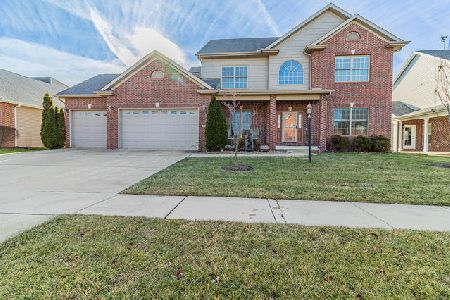[Address Unavailable], Champaign, Illinois 61822
$495,000
|
Sold
|
|
| Status: | Closed |
| Sqft: | 3,550 |
| Cost/Sqft: | $141 |
| Beds: | 4 |
| Baths: | 5 |
| Year Built: | 2006 |
| Property Taxes: | $11,972 |
| Days On Market: | 6108 |
| Lot Size: | 0,00 |
Description
Prestigious executive home! Dramatic 2-story great room with abundance of windows and light is the center of this dynamic open floor plan. Spectacular gourmet kitchen, granite counters, stainless appliances, and island. Relaxing floor master suite includes large Roman shower, separate vanities, whirlpool tub. Upper level bedrooms are accessed at the top of the grand oak and wrought iron staircase. Loft area overlooks great room. Amazing finished lower level with daylight windows complete with fully equipped home theatre, recreation space, second kitchen, exercise room, and private bedroom suite. Discerning buyers will appreciate custom touches: granite entry, imported tiger wood flooring, extensive crown molding, plantation shutters and more. Truly a value beyond compare!
Property Specifics
| Single Family | |
| — | |
| — | |
| 2006 | |
| Full | |
| — | |
| No | |
| — |
| Champaign | |
| Trails Edge | |
| — / — | |
| — | |
| Public | |
| Public Sewer | |
| 09434864 | |
| 452020182030 |
Nearby Schools
| NAME: | DISTRICT: | DISTANCE: | |
|---|---|---|---|
|
Grade School
Soc |
— | ||
|
Middle School
Call Unt 4 351-3701 |
Not in DB | ||
|
High School
Centennial High School |
Not in DB | ||
Property History
| DATE: | EVENT: | PRICE: | SOURCE: |
|---|
Room Specifics
Total Bedrooms: 5
Bedrooms Above Ground: 4
Bedrooms Below Ground: 1
Dimensions: —
Floor Type: Carpet
Dimensions: —
Floor Type: Carpet
Dimensions: —
Floor Type: Carpet
Dimensions: —
Floor Type: —
Full Bathrooms: 5
Bathroom Amenities: Whirlpool
Bathroom in Basement: —
Rooms: Bedroom 5,Walk In Closet
Basement Description: Finished
Other Specifics
| 3 | |
| — | |
| — | |
| Patio, Porch | |
| — | |
| 83 X 120 | |
| — | |
| Full | |
| First Floor Bedroom, Vaulted/Cathedral Ceilings, Bar-Dry, Skylight(s) | |
| Cooktop, Dishwasher, Disposal, Dryer, Microwave, Built-In Oven, Range Hood, Range, Refrigerator, Washer | |
| Not in DB | |
| Sidewalks | |
| — | |
| — | |
| Gas Log |
Tax History
| Year | Property Taxes |
|---|
Contact Agent
Nearby Similar Homes
Nearby Sold Comparables
Contact Agent
Listing Provided By
RE/MAX REALTY ASSOCIATES-CHA












