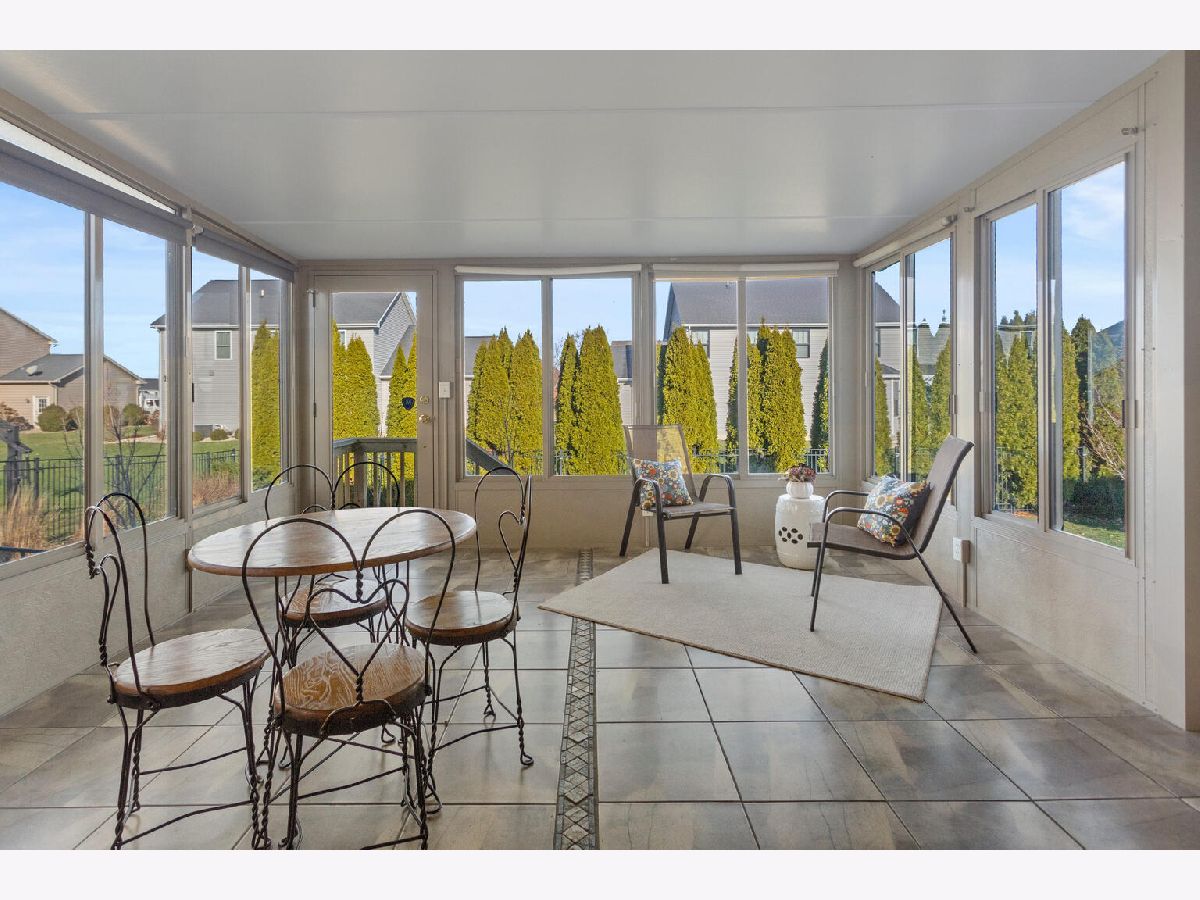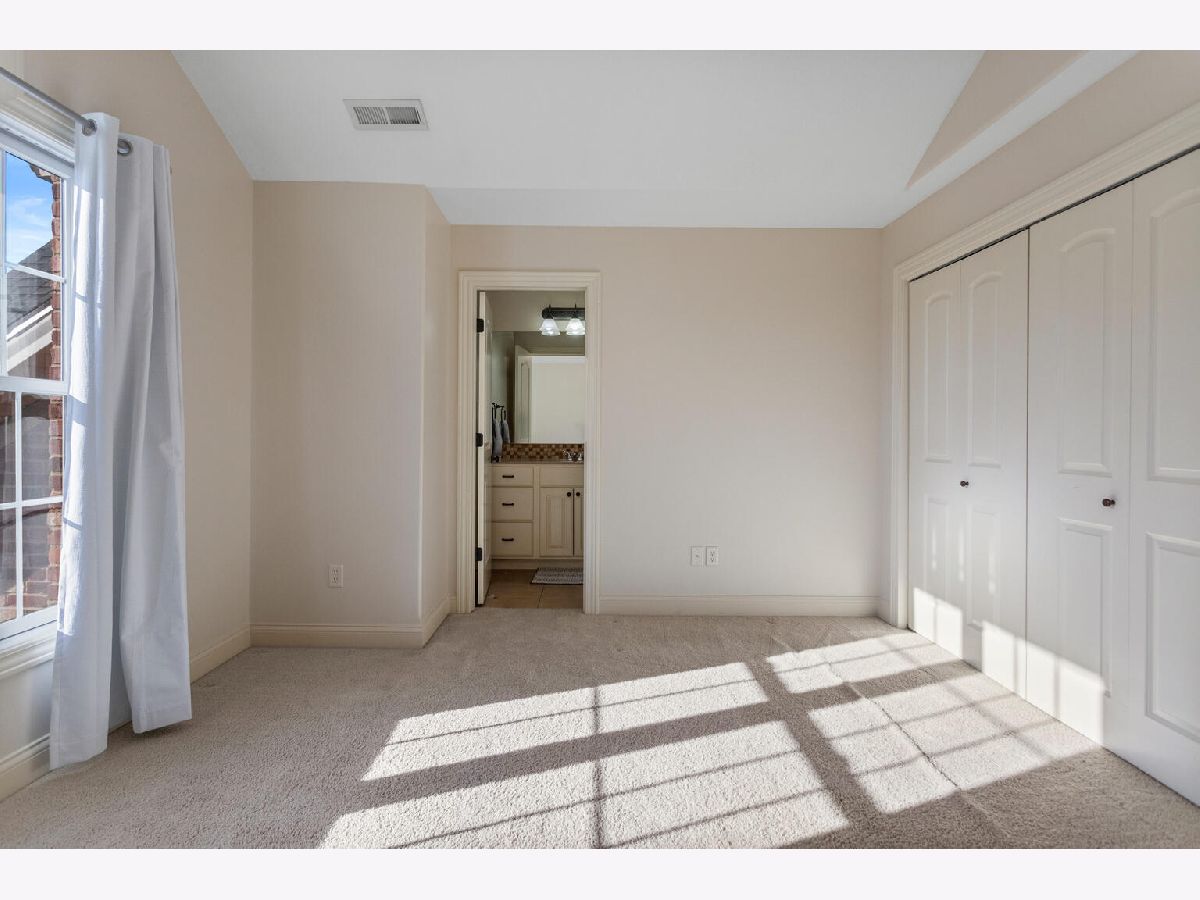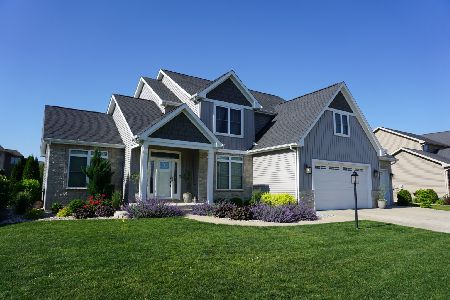4906 Westborough Drive, Champaign, Illinois 61822
$575,000
|
Sold
|
|
| Status: | Closed |
| Sqft: | 3,053 |
| Cost/Sqft: | $188 |
| Beds: | 4 |
| Baths: | 5 |
| Year Built: | 2006 |
| Property Taxes: | $15,655 |
| Days On Market: | 542 |
| Lot Size: | 0,00 |
Description
Welcome to this spacious 5-bedroom, 4.5-bathroom home that truly has it all! The main level is designed for comfortable living and entertaining, featuring generous living spaces and a screened-in porch-perfect for starting your day with a cup of coffee or relaxing in the evening. The heart of the home is the kitchen, boasting abundant cabinet and counter space, with new countertops added in 2023. Upstairs, you'll find four expansive bedrooms, including the master suite with a large walk-in closet. The finished basement is another great space for entertaining, offering a large recreation room with a built-in bar. Step outside to enjoy the sizable deck and patio, complete with a cozy fire pit, ideal for gatherings. Recent updates include a new roof in 2024, along with HVAC and water heater replacements in 2019. With two generous living spaces and a fantastic backyard, this home is perfect for both relaxation and entertaining. Home as been pre-inspected with some repairs done. Take a look at this move in ready beauty today!
Property Specifics
| Single Family | |
| — | |
| — | |
| 2006 | |
| — | |
| — | |
| No | |
| — |
| Champaign | |
| — | |
| — / Not Applicable | |
| — | |
| — | |
| — | |
| 12121884 | |
| 452020185014 |
Nearby Schools
| NAME: | DISTRICT: | DISTANCE: | |
|---|---|---|---|
|
Grade School
Champaign Elementary School |
4 | — | |
|
Middle School
Champaign Junior High School |
4 | Not in DB | |
|
High School
Centennial High School |
4 | Not in DB | |
Property History
| DATE: | EVENT: | PRICE: | SOURCE: |
|---|---|---|---|
| 5 Jan, 2007 | Sold | $485,000 | MRED MLS |
| 25 Oct, 2006 | Under contract | $499,000 | MRED MLS |
| 6 Jun, 2006 | Listed for sale | $0 | MRED MLS |
| 17 Jan, 2025 | Sold | $575,000 | MRED MLS |
| 16 Dec, 2024 | Under contract | $575,000 | MRED MLS |
| — | Last price change | $599,900 | MRED MLS |
| 5 Sep, 2024 | Listed for sale | $650,000 | MRED MLS |

























































Room Specifics
Total Bedrooms: 5
Bedrooms Above Ground: 4
Bedrooms Below Ground: 1
Dimensions: —
Floor Type: —
Dimensions: —
Floor Type: —
Dimensions: —
Floor Type: —
Dimensions: —
Floor Type: —
Full Bathrooms: 5
Bathroom Amenities: —
Bathroom in Basement: 1
Rooms: —
Basement Description: Partially Finished
Other Specifics
| 3 | |
| — | |
| Concrete | |
| — | |
| — | |
| 131X83 | |
| — | |
| — | |
| — | |
| — | |
| Not in DB | |
| — | |
| — | |
| — | |
| — |
Tax History
| Year | Property Taxes |
|---|---|
| 2025 | $15,655 |
Contact Agent
Nearby Similar Homes
Nearby Sold Comparables
Contact Agent
Listing Provided By
KELLER WILLIAMS-TREC-MONT











