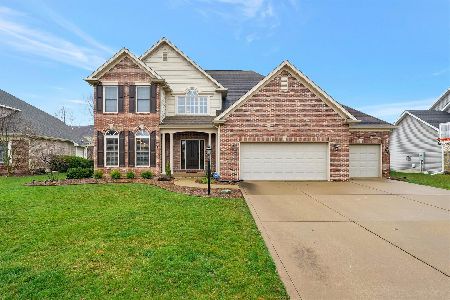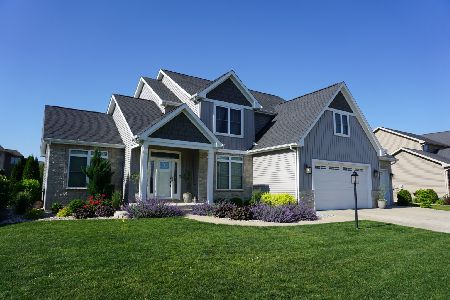4811 Sandcherry Dr, Champaign, Illinois 61822
$383,000
|
Sold
|
|
| Status: | Closed |
| Sqft: | 2,504 |
| Cost/Sqft: | $160 |
| Beds: | 5 |
| Baths: | 4 |
| Year Built: | 2015 |
| Property Taxes: | $1,723 |
| Days On Market: | 3659 |
| Lot Size: | 0,00 |
Description
Stunning new construction by Unique Homes. Upon entering, notice the two sided staircase centered perfect in the great room with vaulted ceilings. The first floor features a spacious family room with a fireplace, eat-in-kitchen with breakfast bar, appliances, pantry , a breakfast area, separate dining room, and half bath. The 2nd floor has a luxurious owners suite with vaulted ceilings and private bath to include double sinks, jetted corner tub, separate shower and XL walk-in-closet. There are 3 additional bedrooms, full bath, and laundry. The finished basement has a rec room, 5th bedroom, full bath and storage. 3 car attached garage. * Tax is on Lot only.
Property Specifics
| Single Family | |
| — | |
| — | |
| 2015 | |
| Full,Walkout,Partial | |
| — | |
| No | |
| — |
| Champaign | |
| Chestnut Grove | |
| 148 / Annual | |
| — | |
| Public | |
| Public Sewer | |
| 09424958 | |
| 452020130034 |
Nearby Schools
| NAME: | DISTRICT: | DISTANCE: | |
|---|---|---|---|
|
Grade School
Soc |
— | ||
|
Middle School
Call Unt 4 351-3701 |
Not in DB | ||
|
High School
Centennial High School |
Not in DB | ||
Property History
| DATE: | EVENT: | PRICE: | SOURCE: |
|---|---|---|---|
| 1 Aug, 2016 | Sold | $383,000 | MRED MLS |
| 21 Jun, 2016 | Under contract | $399,900 | MRED MLS |
| 24 Feb, 2016 | Listed for sale | $399,900 | MRED MLS |
Room Specifics
Total Bedrooms: 5
Bedrooms Above Ground: 5
Bedrooms Below Ground: 0
Dimensions: —
Floor Type: Carpet
Dimensions: —
Floor Type: Carpet
Dimensions: —
Floor Type: Carpet
Dimensions: —
Floor Type: —
Full Bathrooms: 4
Bathroom Amenities: Whirlpool
Bathroom in Basement: —
Rooms: Bedroom 5,Walk In Closet
Basement Description: Finished,Unfinished
Other Specifics
| 3 | |
| — | |
| — | |
| Patio | |
| — | |
| 121.37 X 93 | |
| — | |
| Full | |
| Vaulted/Cathedral Ceilings | |
| Dishwasher, Disposal, Microwave, Range, Refrigerator | |
| Not in DB | |
| Sidewalks | |
| — | |
| — | |
| Gas Log |
Tax History
| Year | Property Taxes |
|---|---|
| 2016 | $1,723 |
Contact Agent
Nearby Similar Homes
Nearby Sold Comparables
Contact Agent
Listing Provided By
Coldwell Banker The R.E. Group











