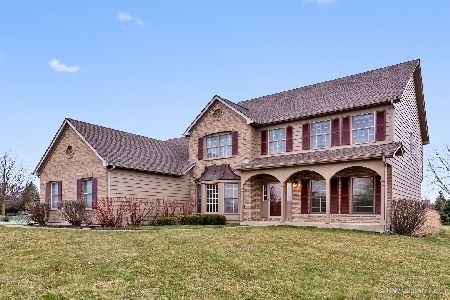501 Clover Drive, Algonquin, Illinois 60102
$669,900
|
Sold
|
|
| Status: | Closed |
| Sqft: | 2,943 |
| Cost/Sqft: | $231 |
| Beds: | 5 |
| Baths: | 4 |
| Year Built: | 2003 |
| Property Taxes: | $12,054 |
| Days On Market: | 300 |
| Lot Size: | 0,45 |
Description
Located in Algonquin's prestigious Huntley School District, this exquisite 6-bedroom, 4-bathroom residence offers over 4,800 square feet of sophisticated living space designed for both comfort and elegance. A seamless open-concept floor plan features beautifully updated bathrooms, fresh paint throughout, and a sprawling primary suite with a private sitting room or office space. A thoughtfully designed first-floor bedroom and full bathroom provide convenience and flexibility, ideal for guests or multi-generational living. The fully finished basement is an entertainer's dream, boasting a brand-new custom bar, expansive living area, private bedroom, full bathroom, and a dedicated workout room. Recent upgrades include a newer roof (2021), main furnace (2021), A/C (2019), and hot water heater (2022). Outdoors, the breathtaking patio offers the perfect space for relaxation and entertaining, overlooking a serene pond and picturesque walking path. Perfectly situated near parks, trails, and upscale shopping, this exceptional home is a rare opportunity to experience luxury living at its finest. Schedule your private tour today!
Property Specifics
| Single Family | |
| — | |
| — | |
| 2003 | |
| — | |
| — | |
| No | |
| 0.45 |
| — | |
| Terrace Lakes | |
| — / Not Applicable | |
| — | |
| — | |
| — | |
| 12256041 | |
| 1836129001 |
Nearby Schools
| NAME: | DISTRICT: | DISTANCE: | |
|---|---|---|---|
|
Grade School
Conley Elementary School |
158 | — | |
|
Middle School
Heineman Middle School |
158 | Not in DB | |
|
High School
Huntley High School |
158 | Not in DB | |
Property History
| DATE: | EVENT: | PRICE: | SOURCE: |
|---|---|---|---|
| 29 May, 2025 | Sold | $669,900 | MRED MLS |
| 27 Feb, 2025 | Under contract | $679,900 | MRED MLS |
| 21 Feb, 2025 | Listed for sale | $679,900 | MRED MLS |
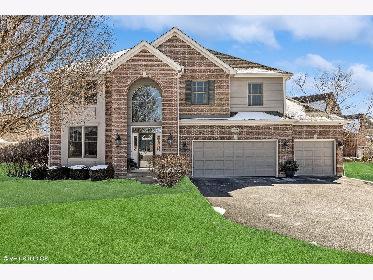
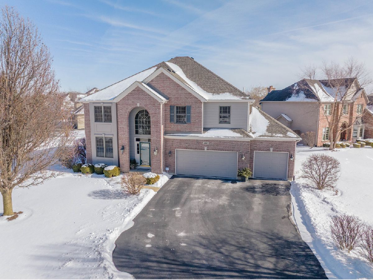
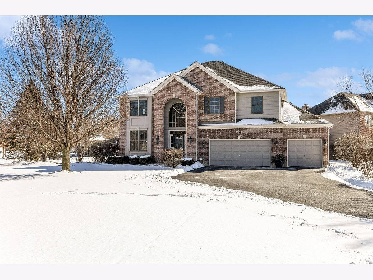
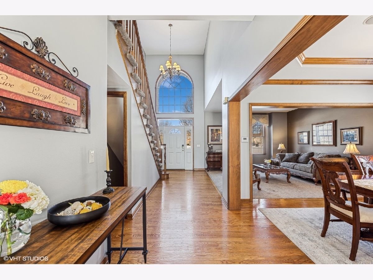
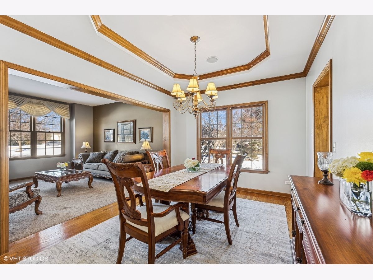
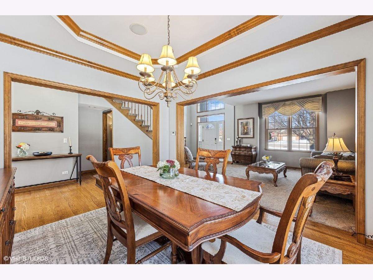
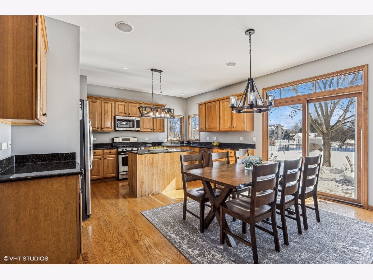
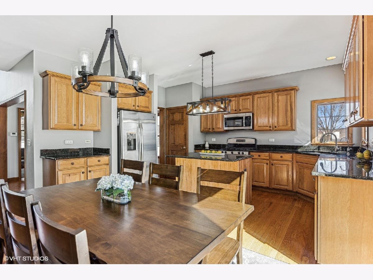
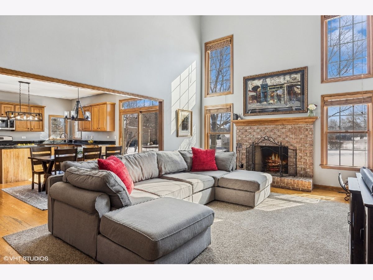
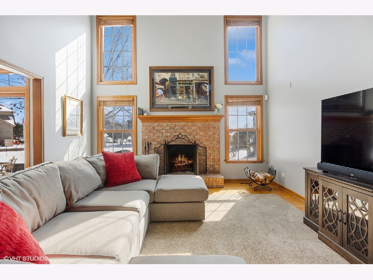
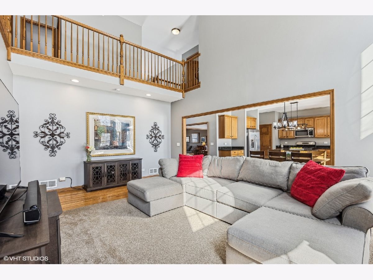
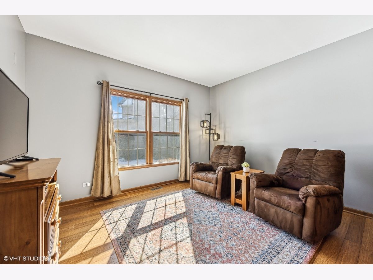
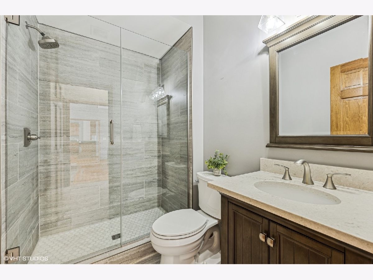
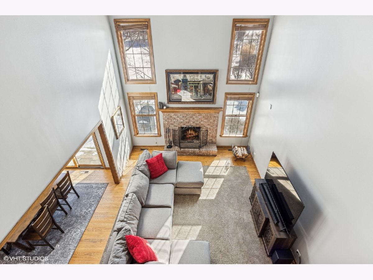
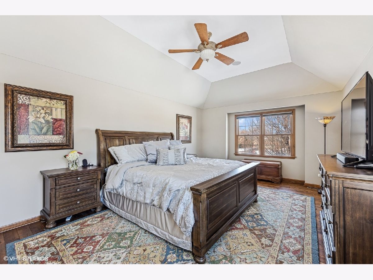
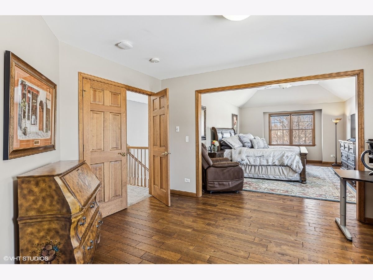
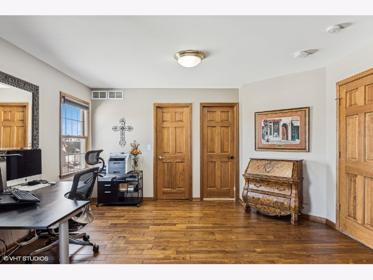
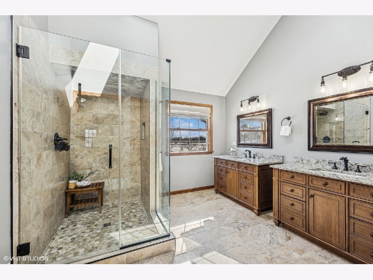
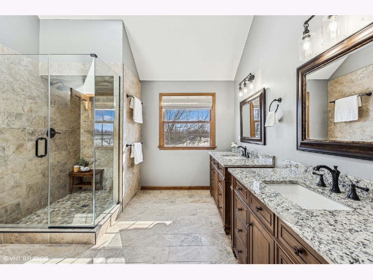
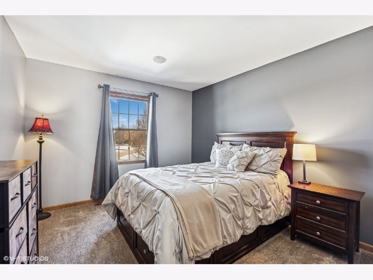
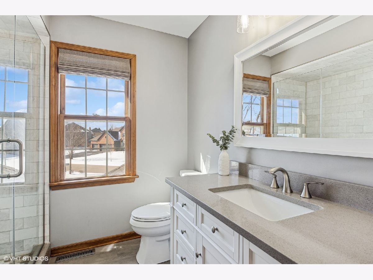
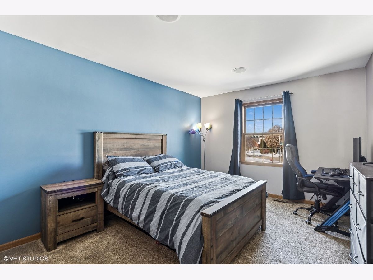
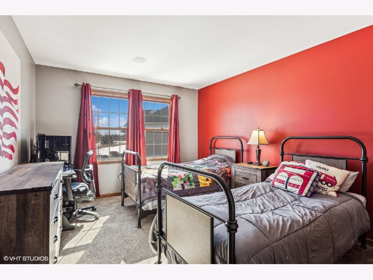
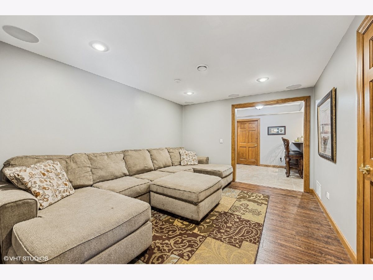
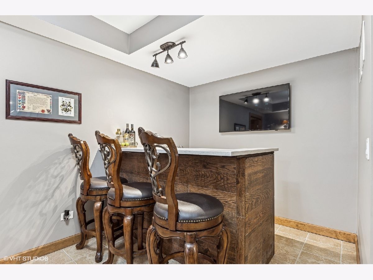
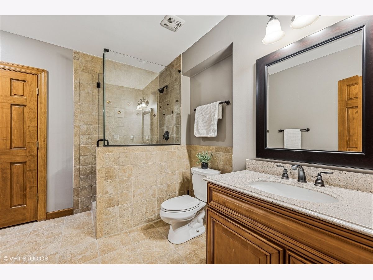
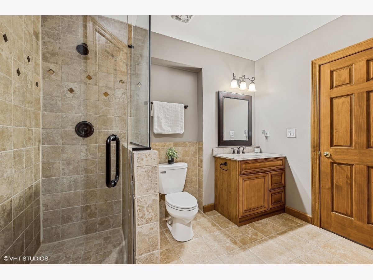
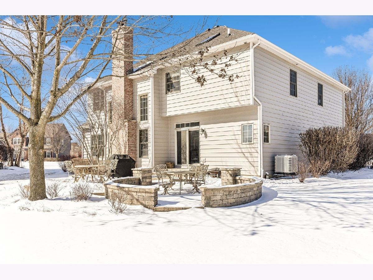
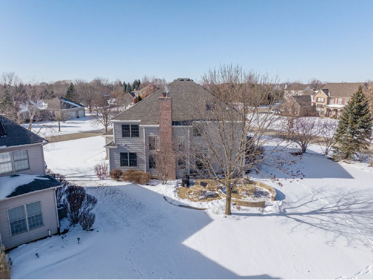
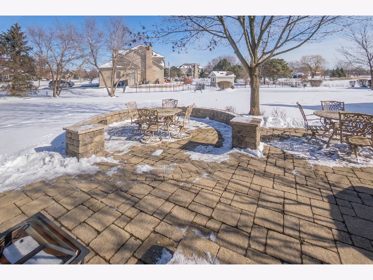
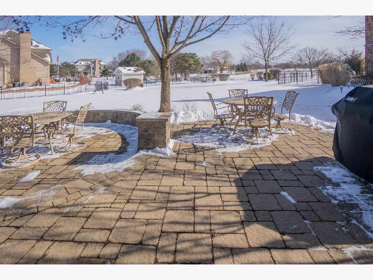
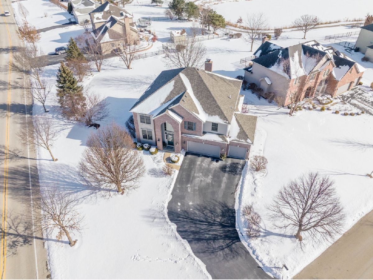
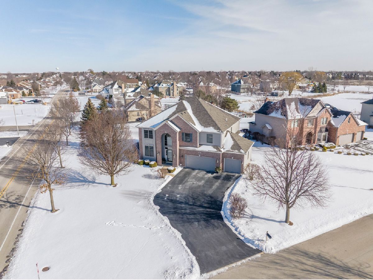
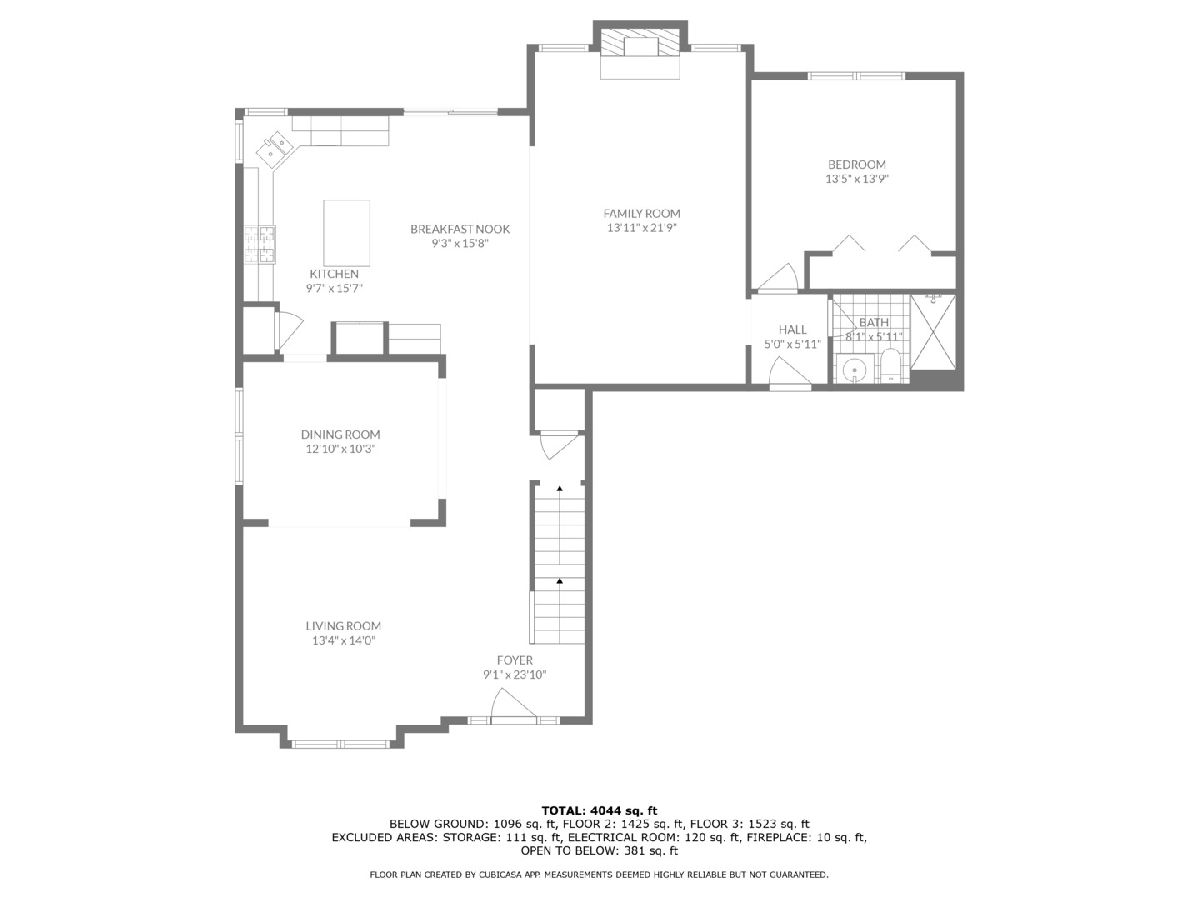
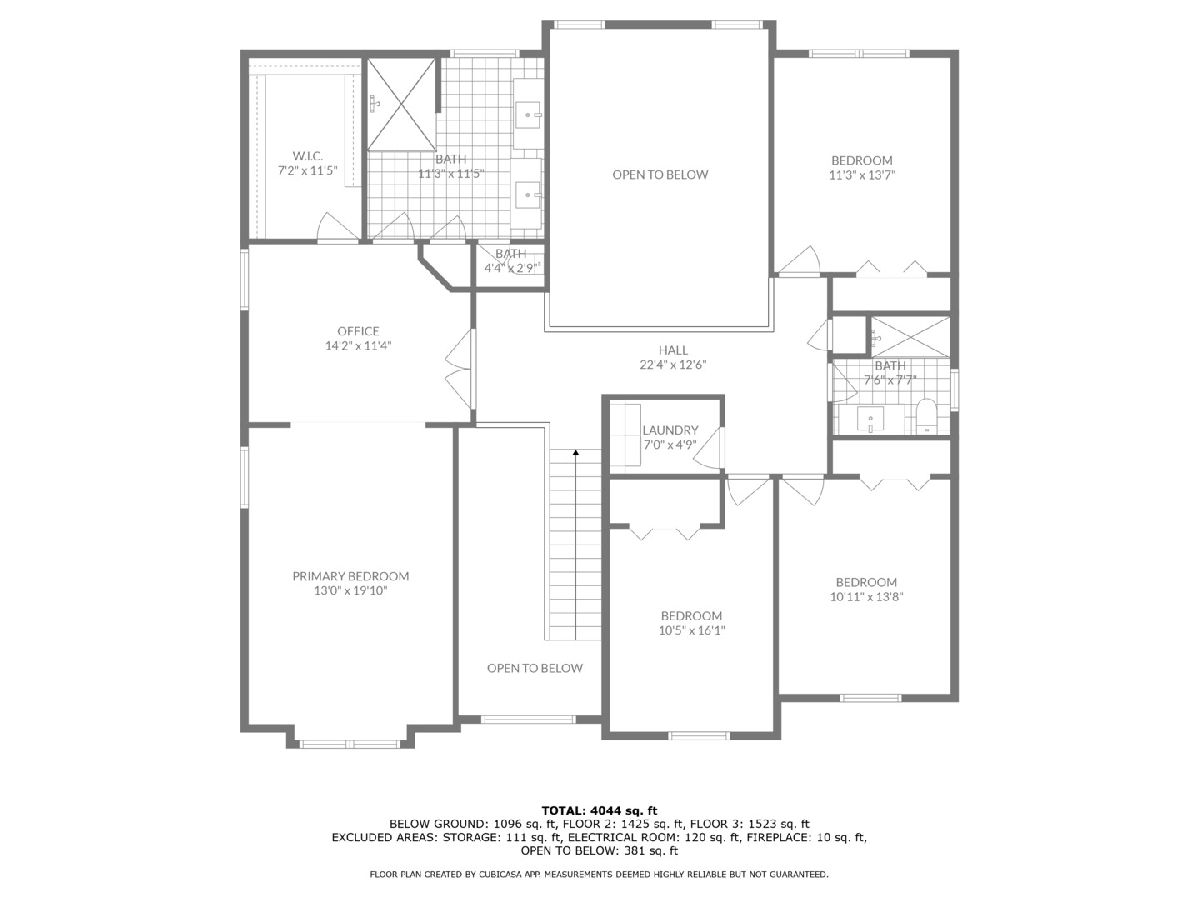
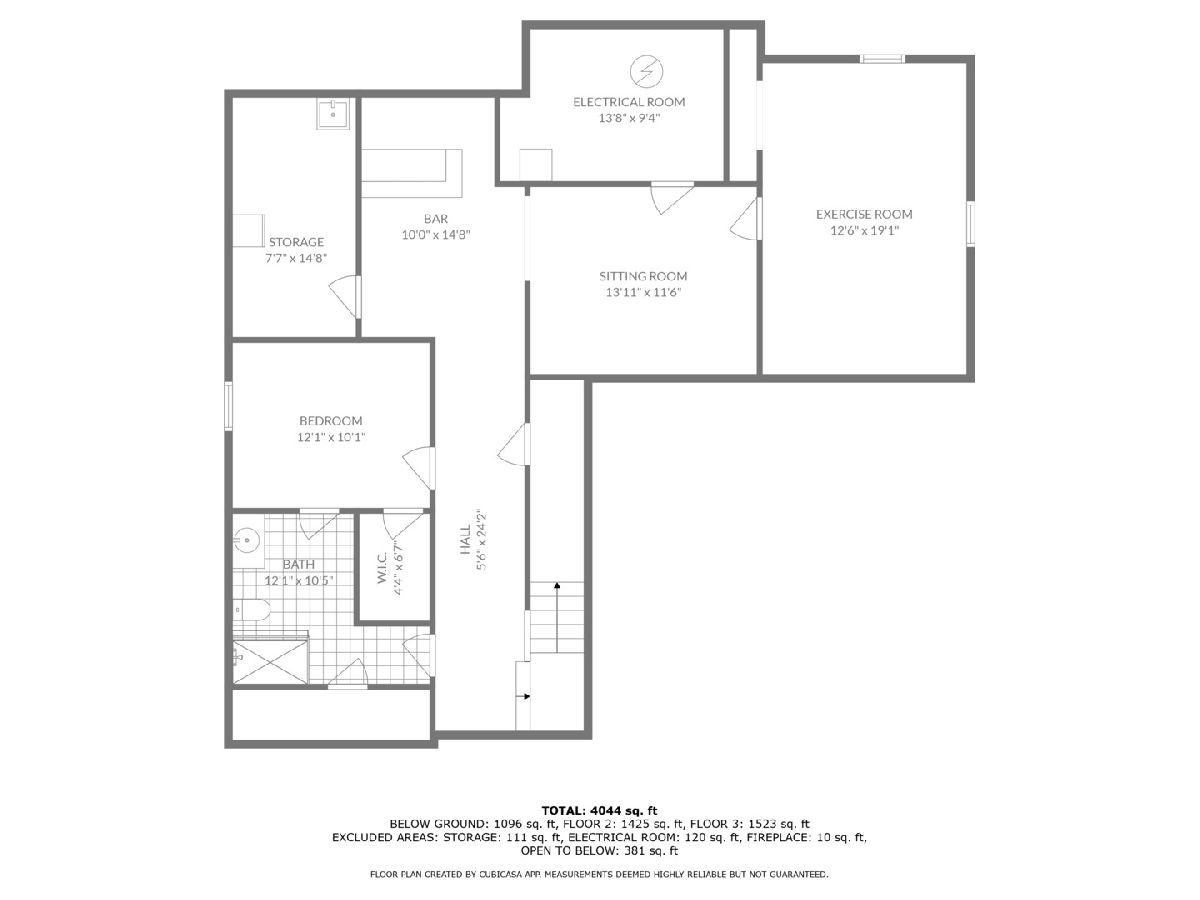
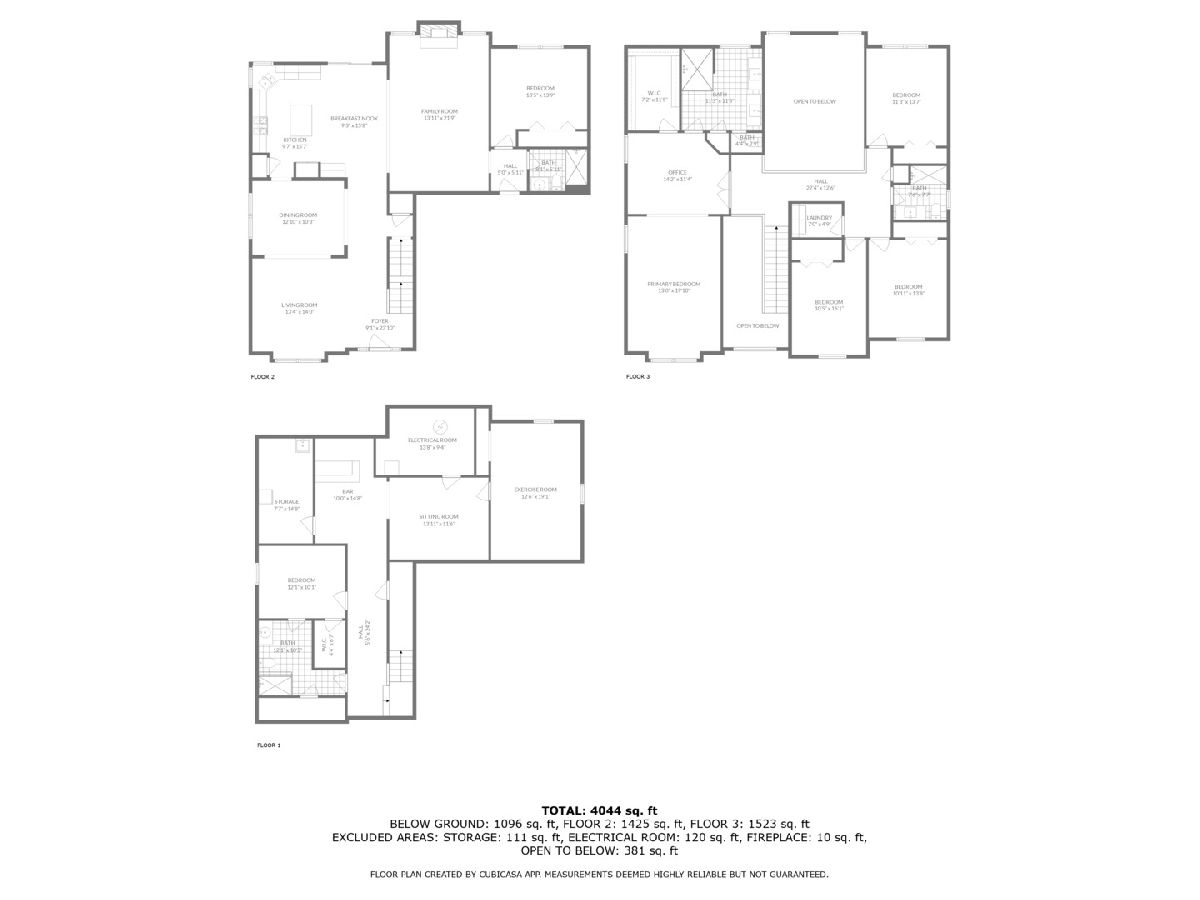
Room Specifics
Total Bedrooms: 6
Bedrooms Above Ground: 5
Bedrooms Below Ground: 1
Dimensions: —
Floor Type: —
Dimensions: —
Floor Type: —
Dimensions: —
Floor Type: —
Dimensions: —
Floor Type: —
Dimensions: —
Floor Type: —
Full Bathrooms: 4
Bathroom Amenities: —
Bathroom in Basement: 1
Rooms: —
Basement Description: —
Other Specifics
| 3 | |
| — | |
| — | |
| — | |
| — | |
| 42X88 | |
| — | |
| — | |
| — | |
| — | |
| Not in DB | |
| — | |
| — | |
| — | |
| — |
Tax History
| Year | Property Taxes |
|---|---|
| 2025 | $12,054 |
Contact Agent
Nearby Similar Homes
Nearby Sold Comparables
Contact Agent
Listing Provided By
Berkshire Hathaway HomeServices Starck Real Estate







