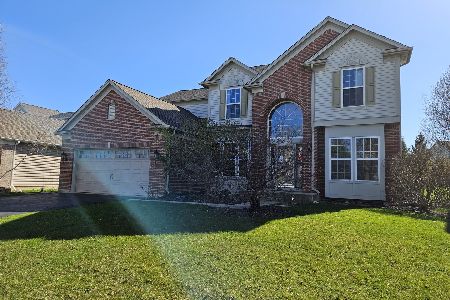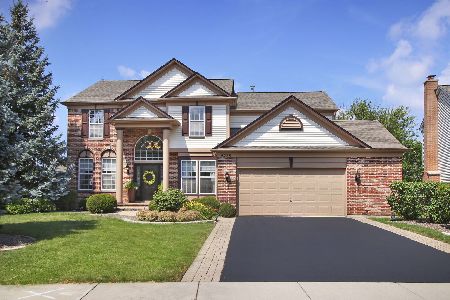491 Tuscany Drive, Algonquin, Illinois 60102
$290,000
|
Sold
|
|
| Status: | Closed |
| Sqft: | 2,472 |
| Cost/Sqft: | $121 |
| Beds: | 4 |
| Baths: | 3 |
| Year Built: | 2005 |
| Property Taxes: | $6,436 |
| Days On Market: | 6341 |
| Lot Size: | 0,00 |
Description
Absolute DEAL OF THE CENTURY! Manchester Lakes Estates at this price??? Unheard of, but true! 4 large bedroom/2.1 bath, 2 story Colonial w/interior location. Awesome kitchen w/42" cabs, 1st flr office & 9' ceilings, full unfinished bsmt w/tall ceilings. Huntley school district #158. Snooze? You'll lose on this one!
Property Specifics
| Single Family | |
| — | |
| Traditional | |
| 2005 | |
| Full | |
| WILSHIRE | |
| No | |
| — |
| Mc Henry | |
| Manchester Lakes Estates | |
| 162 / Quarterly | |
| Other | |
| Community Well | |
| Public Sewer | |
| 07029269 | |
| 1826477032 |
Nearby Schools
| NAME: | DISTRICT: | DISTANCE: | |
|---|---|---|---|
|
Grade School
Mackeben Elementary School |
158 | — | |
|
Middle School
Heineman Middle School |
158 | Not in DB | |
|
High School
Huntley High School |
158 | Not in DB | |
Property History
| DATE: | EVENT: | PRICE: | SOURCE: |
|---|---|---|---|
| 4 Nov, 2008 | Sold | $290,000 | MRED MLS |
| 9 Oct, 2008 | Under contract | $299,900 | MRED MLS |
| 22 Sep, 2008 | Listed for sale | $299,900 | MRED MLS |
Room Specifics
Total Bedrooms: 4
Bedrooms Above Ground: 4
Bedrooms Below Ground: 0
Dimensions: —
Floor Type: Carpet
Dimensions: —
Floor Type: Carpet
Dimensions: —
Floor Type: Carpet
Full Bathrooms: 3
Bathroom Amenities: Separate Shower,Double Sink
Bathroom in Basement: 0
Rooms: Den,Eating Area,Utility Room-1st Floor
Basement Description: Unfinished
Other Specifics
| 2 | |
| Concrete Perimeter | |
| Asphalt | |
| Patio | |
| — | |
| 67X124.5 | |
| Unfinished | |
| Full | |
| Vaulted/Cathedral Ceilings | |
| Range, Dishwasher, Disposal | |
| Not in DB | |
| Sidewalks, Street Lights, Street Paved | |
| — | |
| — | |
| — |
Tax History
| Year | Property Taxes |
|---|---|
| 2008 | $6,436 |
Contact Agent
Nearby Similar Homes
Nearby Sold Comparables
Contact Agent
Listing Provided By
Coldwell Banker Residential









