4911 Allison Drive, Champaign, Illinois 61822
$410,000
|
Sold
|
|
| Status: | Closed |
| Sqft: | 1,985 |
| Cost/Sqft: | $206 |
| Beds: | 3 |
| Baths: | 3 |
| Year Built: | 2010 |
| Property Taxes: | $7,887 |
| Days On Market: | 1469 |
| Lot Size: | 0,00 |
Description
Beautiful ranch home with full basement, custom built backing up to the park in popular Ironwood Subdivision. This ranch is truly a treasure with a foyer that opens to a formal living room, soaring cathedral ceiling, and lovely gas fireplace. Enjoy cooking & entertaining in the open gourmet kitchen that boasts beautiful wood cabinetry, gorgeous granite countertops, eating bar, and tiled backsplash. The dining area offers great natural light and leads you into the enclosed sunroom for additional fun and relaxation. From the oversized patio take in spectacular views of a peaceful creek and 2 large ponds with sidewalks around them. The large master suite includes jetted tub, separate shower, dual vanity sinks, and spacious walk in closet. Two additional bedrooms complete the main level of this split floor plan. Additionally, there is a finished basement with a large family room with wet bar, a 4th bedroom with egress window, and a full bathroom. Plenty of remaining space for storage and there is an egress window in place for a 5th bdr that can be part of your future plans. While outside utilize the sprinkler system and venture 2 block to the popular Robert Porter Park. The home has been freshly painted and new carpet in the Master bdr. This home is conveniently located 5 min from Carle at the Fields, shopping, restaurants, and interstate access. Come take a peak and make it your home!
Property Specifics
| Single Family | |
| — | |
| — | |
| 2010 | |
| — | |
| — | |
| No | |
| — |
| Champaign | |
| — | |
| — / Not Applicable | |
| — | |
| — | |
| — | |
| 11297996 | |
| 452020378019 |
Nearby Schools
| NAME: | DISTRICT: | DISTANCE: | |
|---|---|---|---|
|
Grade School
Unit 4 Of Choice |
4 | — | |
|
Middle School
Champaign/middle Call Unit 4 351 |
4 | Not in DB | |
|
High School
Centennial High School |
4 | Not in DB | |
Property History
| DATE: | EVENT: | PRICE: | SOURCE: |
|---|---|---|---|
| 31 Mar, 2022 | Sold | $410,000 | MRED MLS |
| 29 Jan, 2022 | Under contract | $409,900 | MRED MLS |
| 27 Jan, 2022 | Listed for sale | $409,900 | MRED MLS |
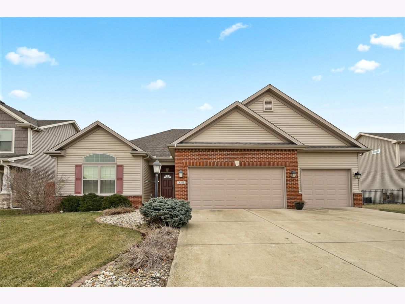
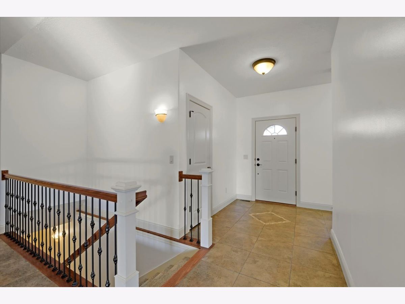
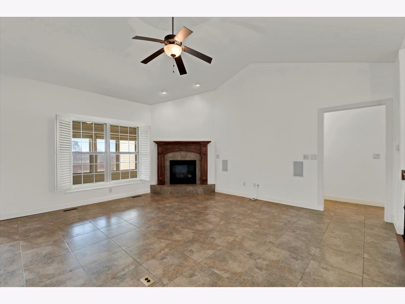
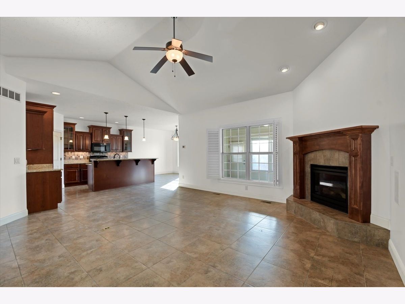
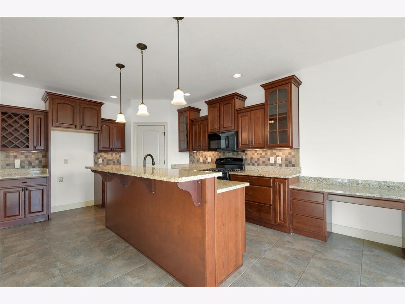
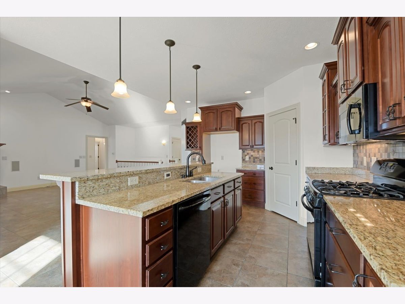
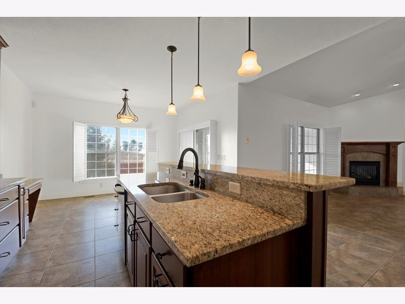
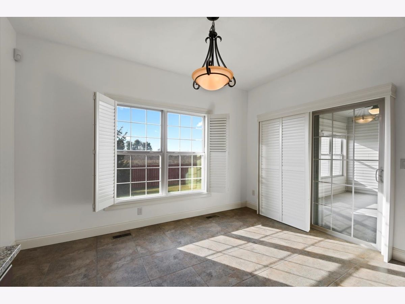
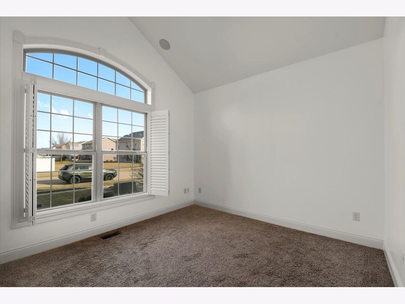
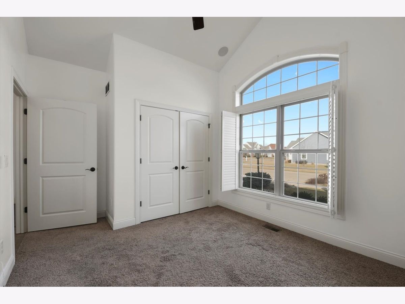
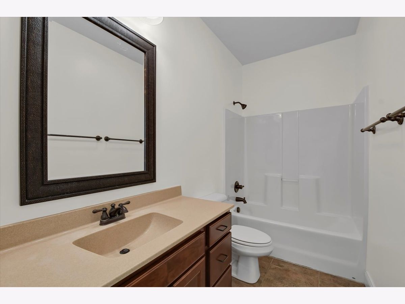
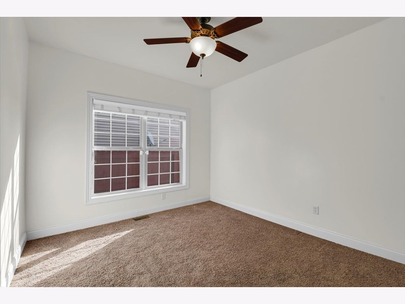
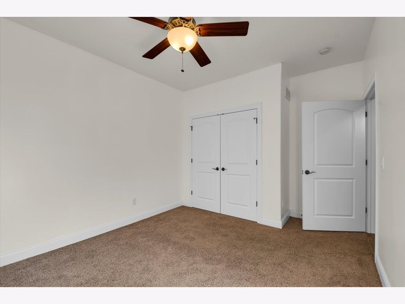
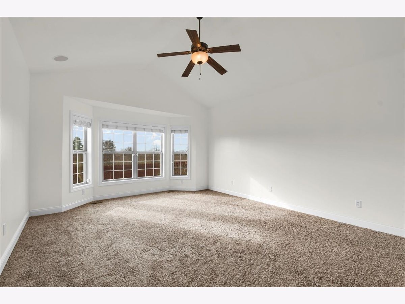
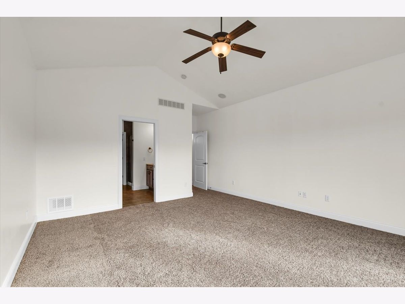
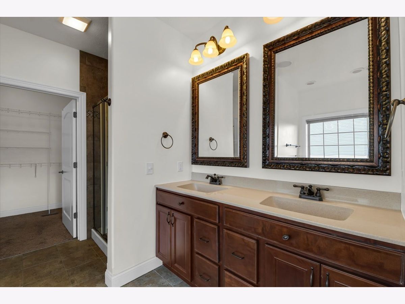
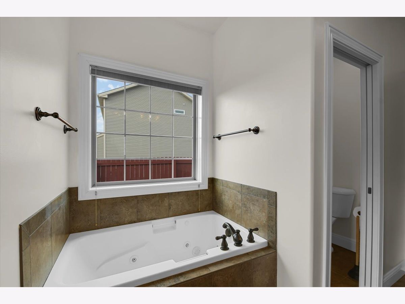
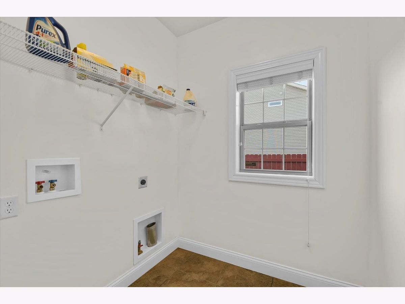
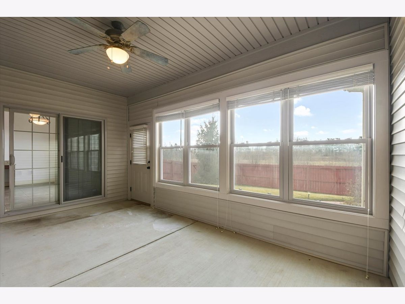
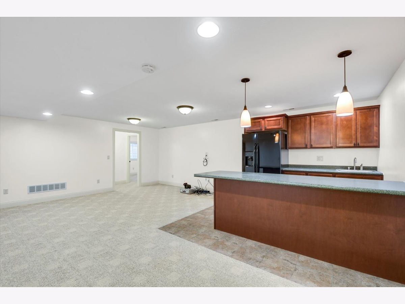
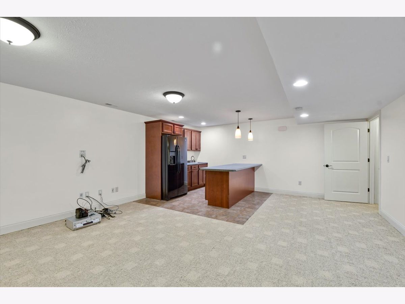
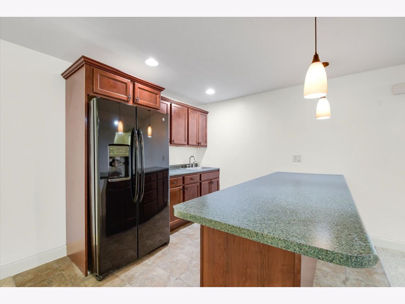
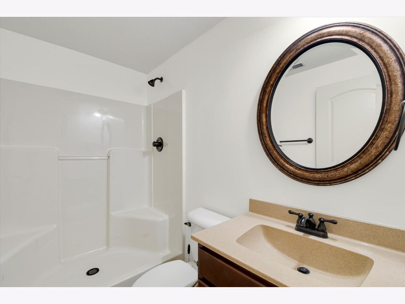
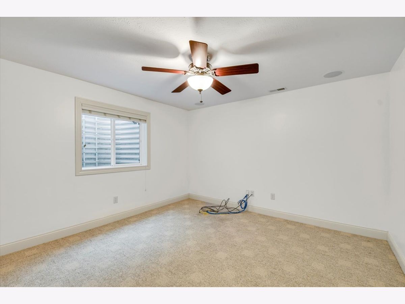
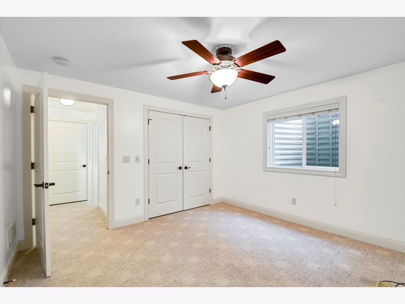
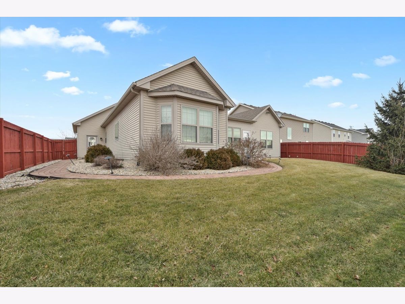
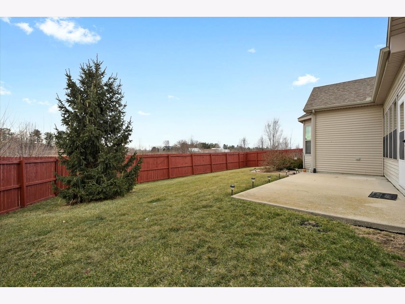
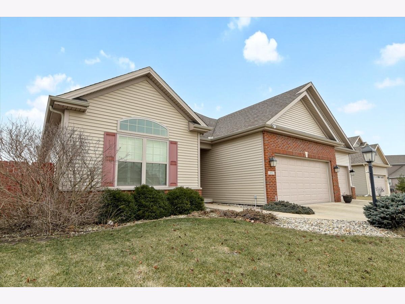
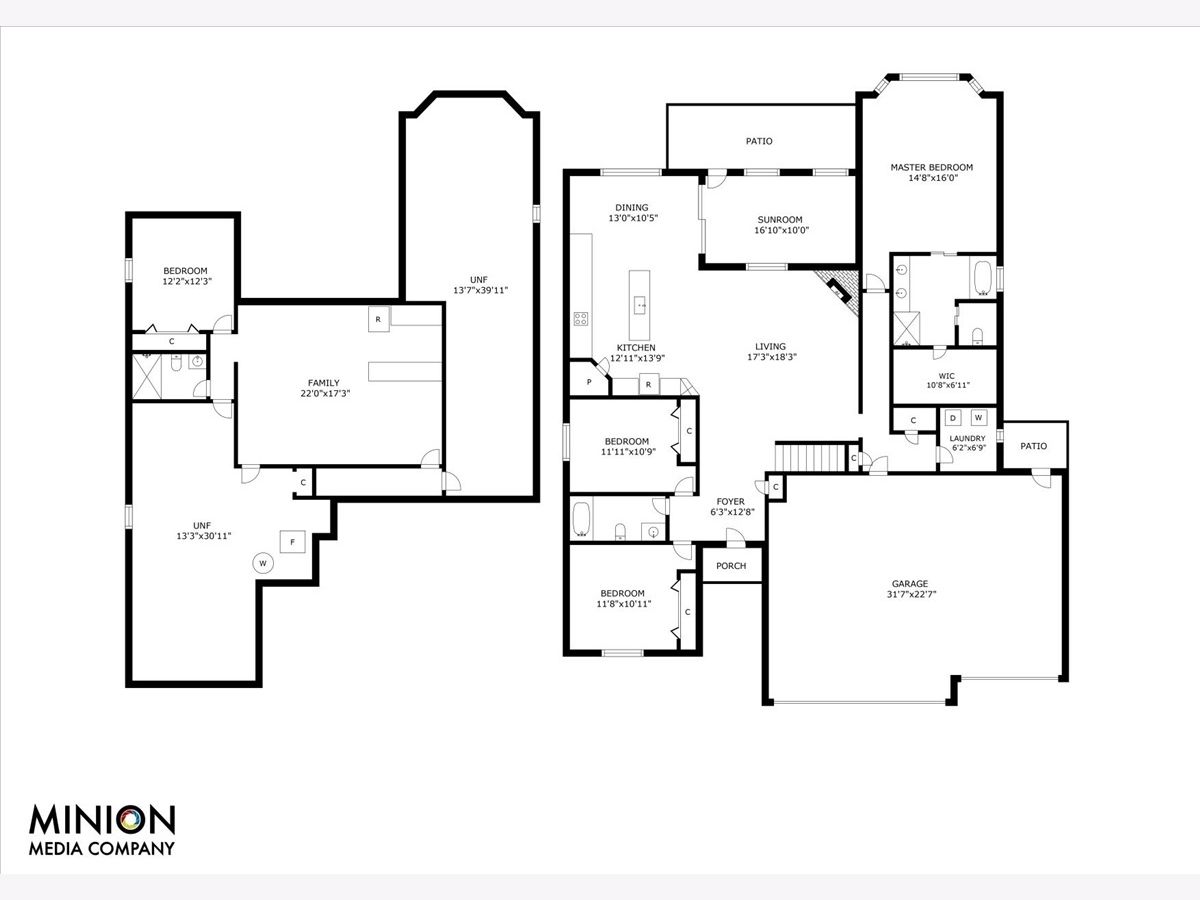
Room Specifics
Total Bedrooms: 4
Bedrooms Above Ground: 3
Bedrooms Below Ground: 1
Dimensions: —
Floor Type: —
Dimensions: —
Floor Type: —
Dimensions: —
Floor Type: —
Full Bathrooms: 3
Bathroom Amenities: —
Bathroom in Basement: 1
Rooms: —
Basement Description: Partially Finished
Other Specifics
| 3 | |
| — | |
| — | |
| — | |
| — | |
| 66 X 120 | |
| — | |
| — | |
| — | |
| — | |
| Not in DB | |
| — | |
| — | |
| — | |
| — |
Tax History
| Year | Property Taxes |
|---|---|
| 2022 | $7,887 |
Contact Agent
Nearby Similar Homes
Nearby Sold Comparables
Contact Agent
Listing Provided By
KELLER WILLIAMS-TREC









