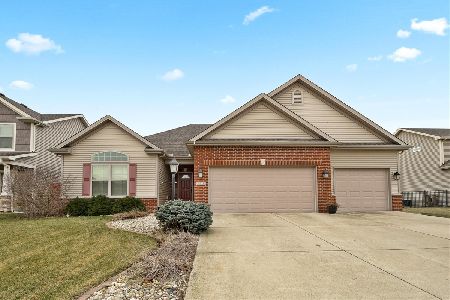4915 Allison, Champaign, Illinois 61822
$247,000
|
Sold
|
|
| Status: | Closed |
| Sqft: | 1,849 |
| Cost/Sqft: | $135 |
| Beds: | 3 |
| Baths: | 3 |
| Year Built: | 2010 |
| Property Taxes: | $5,819 |
| Days On Market: | 4406 |
| Lot Size: | 0,00 |
Description
Price Reduced! Seller boasts a super efficient home! Beautiful 2 story home built by Signature Homes boasting hardwood throughout the 1st floor. Main floor features open eat-in-kitchen with appliances, breakfast bar, gas range, ample cabinets and spacious pantry, with table area combined. Family room is adjoined with a gas log fireplace. The dining or flex room has French doors. Half bath is nearby. Owners suite is spacious with an XL walk in closet and private bath with dbl sinks, tile shower, and jetted tub. 2 other bedrooms, full bath and laundry nearby. (1 bdrm has a chalk wall). Full, unfinished basement, plumbed for a full bath, ready for a 4th bedroom and rec room. 2 car garage. Fenced back yard with upgraded stamped concrete. Instant hot water to 2nd floor is a bonus!
Property Specifics
| Single Family | |
| — | |
| — | |
| 2010 | |
| Full,Partial | |
| — | |
| No | |
| — |
| Champaign | |
| Ironwood West | |
| — / — | |
| — | |
| Public | |
| Public Sewer | |
| 09437747 | |
| 452020378032 |
Nearby Schools
| NAME: | DISTRICT: | DISTANCE: | |
|---|---|---|---|
|
Grade School
Soc |
— | ||
|
Middle School
Call Unt 4 351-3701 |
Not in DB | ||
|
High School
Centennial High School |
Not in DB | ||
Property History
| DATE: | EVENT: | PRICE: | SOURCE: |
|---|---|---|---|
| 29 May, 2014 | Sold | $247,000 | MRED MLS |
| 24 Apr, 2014 | Under contract | $249,900 | MRED MLS |
| — | Last price change | $254,900 | MRED MLS |
| 12 Jan, 2014 | Listed for sale | $259,900 | MRED MLS |
| 25 Feb, 2019 | Sold | $262,000 | MRED MLS |
| 21 Jan, 2019 | Under contract | $275,000 | MRED MLS |
| 21 Sep, 2018 | Listed for sale | $275,000 | MRED MLS |
Room Specifics
Total Bedrooms: 3
Bedrooms Above Ground: 3
Bedrooms Below Ground: 0
Dimensions: —
Floor Type: Carpet
Dimensions: —
Floor Type: Carpet
Full Bathrooms: 3
Bathroom Amenities: Whirlpool
Bathroom in Basement: —
Rooms: Walk In Closet
Basement Description: Partially Finished,Unfinished
Other Specifics
| 2 | |
| — | |
| — | |
| Patio | |
| Fenced Yard | |
| 110.29X94.36X44.38 | |
| — | |
| Full | |
| Vaulted/Cathedral Ceilings | |
| Dishwasher, Disposal, Dryer, Microwave, Range, Refrigerator, Washer | |
| Not in DB | |
| Sidewalks | |
| — | |
| — | |
| Gas Log |
Tax History
| Year | Property Taxes |
|---|---|
| 2014 | $5,819 |
| 2019 | $6,514 |
Contact Agent
Nearby Similar Homes
Nearby Sold Comparables
Contact Agent
Listing Provided By
Coldwell Banker The R.E. Group










