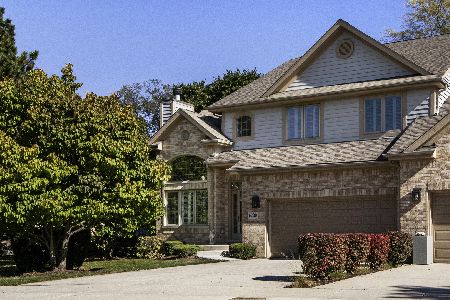4916 Creek Drive, Western Springs, Illinois 60558
$575,000
|
Sold
|
|
| Status: | Closed |
| Sqft: | 2,200 |
| Cost/Sqft: | $255 |
| Beds: | 3 |
| Baths: | 3 |
| Year Built: | 1991 |
| Property Taxes: | $10,465 |
| Days On Market: | 627 |
| Lot Size: | 0,00 |
Description
Home Sweet Home! Situated on a quiet street, this stunning brick end unit townhome features 3 bedrooms and 2.5 baths. Attention to detail and gorgeous finishes through out. Beautiful hardwood flooring, soaring ceilings, and double stacked windows that flood this space with natural light. Neutral paint colors and a stunning kitchen that features custom cabinetry, eye catching quartz countertops and stainless steel appliances. Back to back fireplaces in the living room and family room, custom built ins and plantation shutters all add to the warm and cozy feel of this modern yet classic style of home. A well appointed dining room, half bath and laundry room complete this level. Upstairs is home to 3 bedrooms, inculding a beauitful master suite with fireplace, custom walk in closet and bath with double vanities, separate tub and shower. A large guest bath serves the additional two bedrooms that offer plenty of closet space.The loft can easily accommodate a home office or study nook. Enjoy the backyard view from the private deck that truly feels like an oasis. This home has it all; form, function and impeccable style. What are you waiting for? Welcome Home!
Property Specifics
| Condos/Townhomes | |
| 2 | |
| — | |
| 1991 | |
| — | |
| ASPEN | |
| No | |
| — |
| Cook | |
| — | |
| 423 / Monthly | |
| — | |
| — | |
| — | |
| 12029230 | |
| 18071090371034 |
Nearby Schools
| NAME: | DISTRICT: | DISTANCE: | |
|---|---|---|---|
|
Grade School
Forest Hills Elementary School |
101 | — | |
|
Middle School
Mcclure Junior High School |
101 | Not in DB | |
|
High School
Lyons Twp High School |
204 | Not in DB | |
Property History
| DATE: | EVENT: | PRICE: | SOURCE: |
|---|---|---|---|
| 1 Aug, 2018 | Sold | $385,000 | MRED MLS |
| 18 Jun, 2018 | Under contract | $415,000 | MRED MLS |
| — | Last price change | $435,000 | MRED MLS |
| 3 May, 2018 | Listed for sale | $435,000 | MRED MLS |
| 24 Jun, 2020 | Sold | $430,000 | MRED MLS |
| 15 May, 2020 | Under contract | $450,000 | MRED MLS |
| 1 May, 2020 | Listed for sale | $450,000 | MRED MLS |
| 20 Jun, 2024 | Sold | $575,000 | MRED MLS |
| 6 May, 2024 | Under contract | $560,000 | MRED MLS |
| 1 May, 2024 | Listed for sale | $560,000 | MRED MLS |
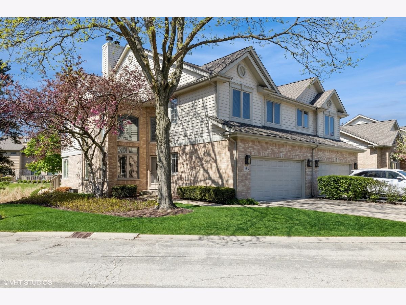
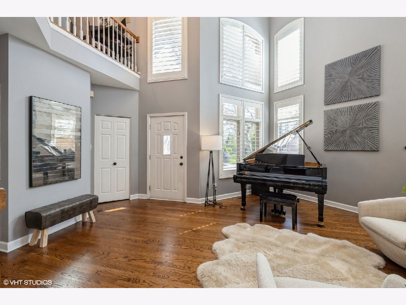
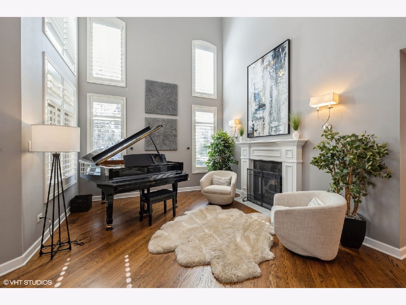
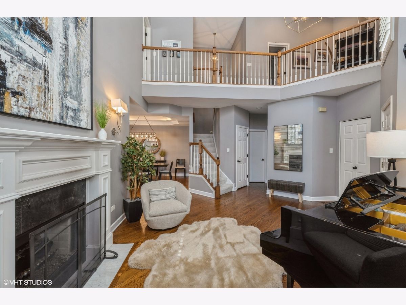
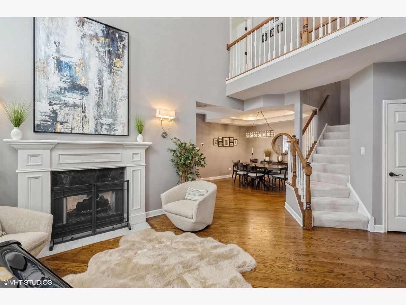
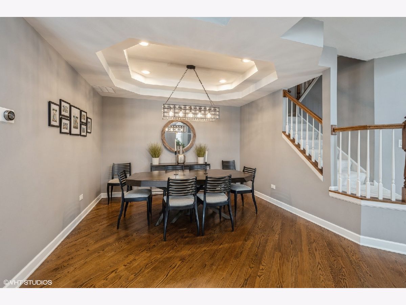
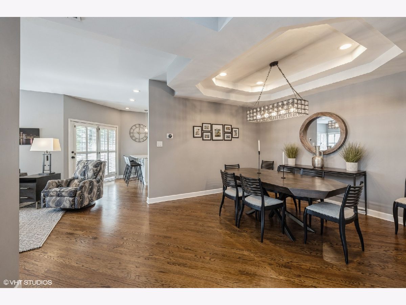
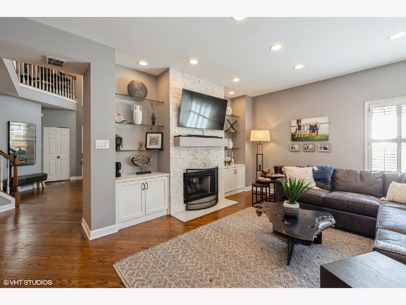
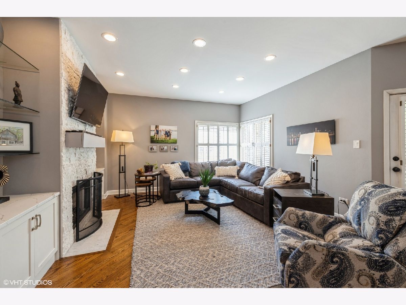
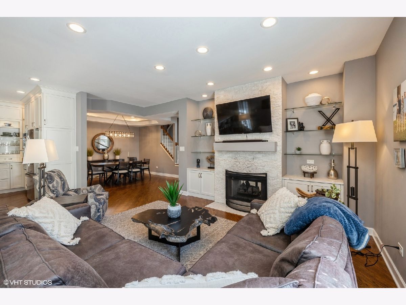
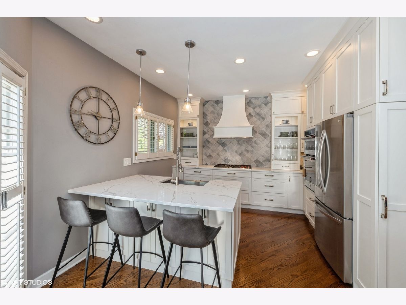
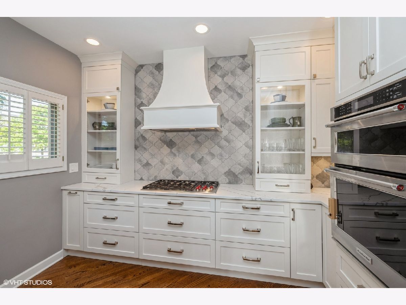
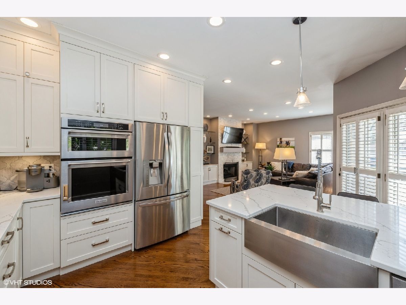
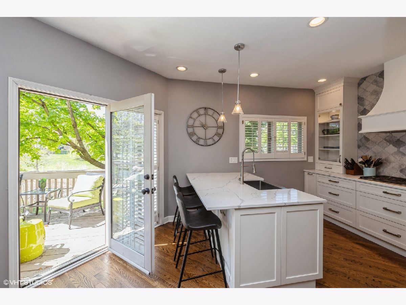
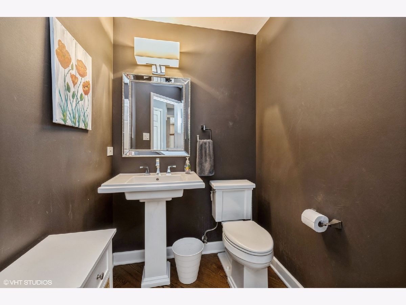
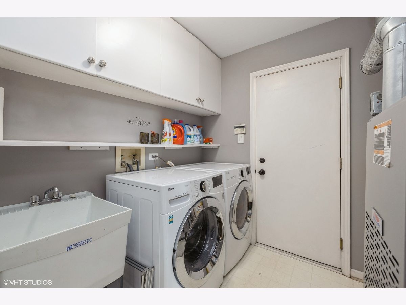
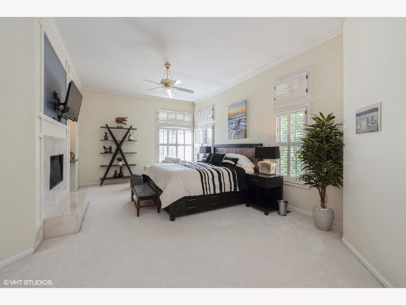
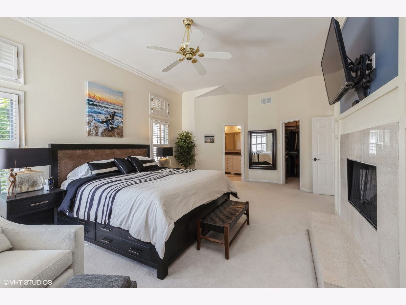
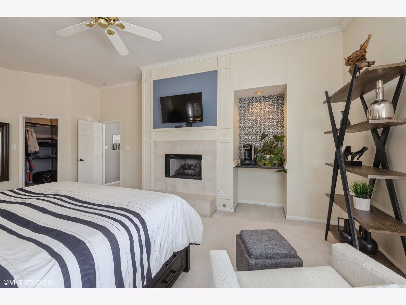
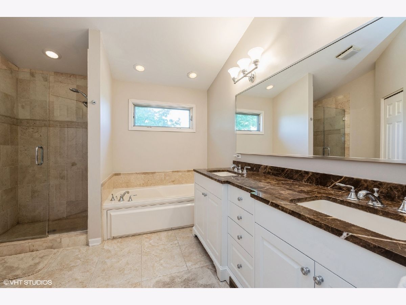
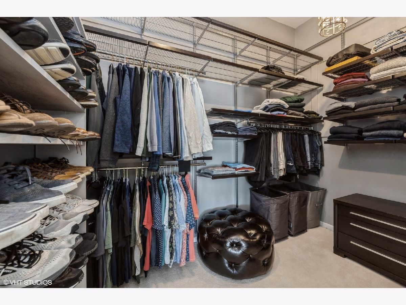
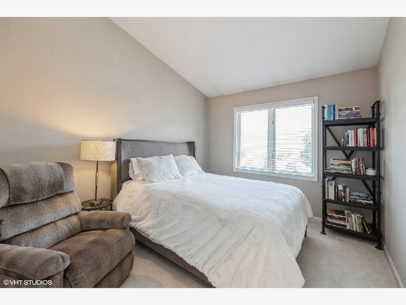
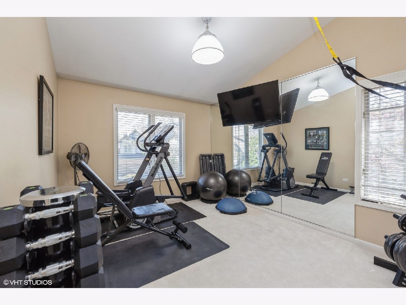
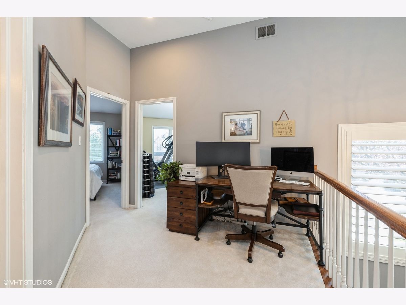
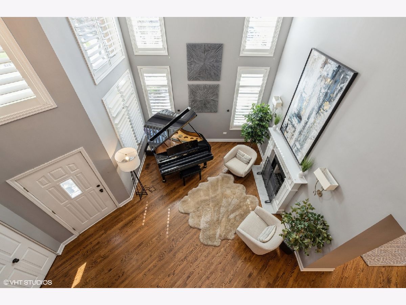
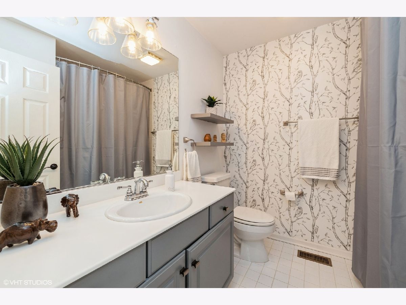
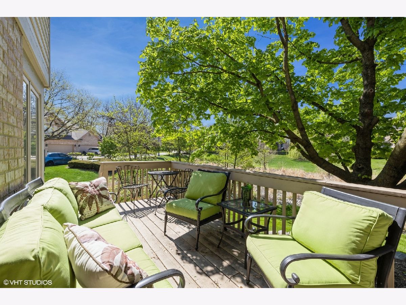
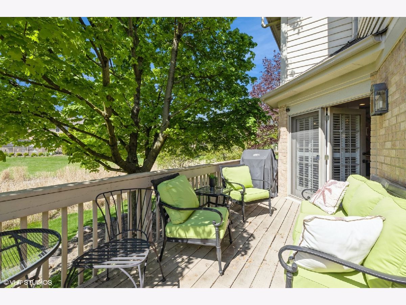
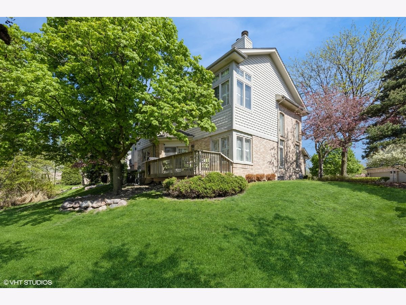
Room Specifics
Total Bedrooms: 3
Bedrooms Above Ground: 3
Bedrooms Below Ground: 0
Dimensions: —
Floor Type: —
Dimensions: —
Floor Type: —
Full Bathrooms: 3
Bathroom Amenities: —
Bathroom in Basement: 0
Rooms: —
Basement Description: None
Other Specifics
| 2 | |
| — | |
| Concrete | |
| — | |
| — | |
| 23.83 | |
| — | |
| — | |
| — | |
| — | |
| Not in DB | |
| — | |
| — | |
| — | |
| — |
Tax History
| Year | Property Taxes |
|---|---|
| 2018 | $8,083 |
| 2020 | $7,595 |
| 2024 | $10,465 |
Contact Agent
Nearby Similar Homes
Nearby Sold Comparables
Contact Agent
Listing Provided By
@properties Christie's International Real Estate


