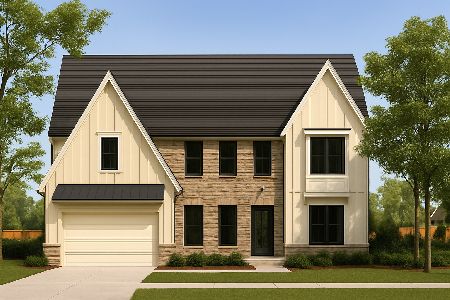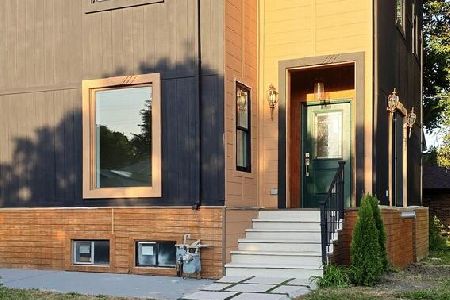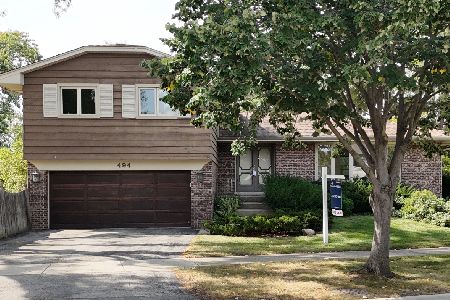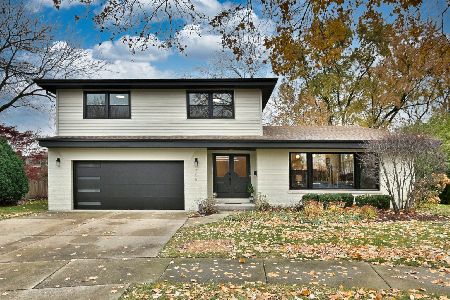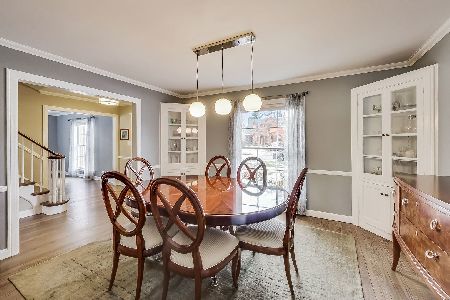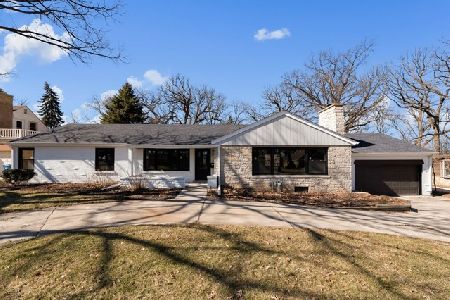497 Stratford Avenue, Elmhurst, Illinois 60126
$500,000
|
Sold
|
|
| Status: | Closed |
| Sqft: | 1,680 |
| Cost/Sqft: | $313 |
| Beds: | 4 |
| Baths: | 3 |
| Year Built: | 1942 |
| Property Taxes: | $10,836 |
| Days On Market: | 324 |
| Lot Size: | 0,22 |
Description
Quaint, English Cottage in sought after Crescent Park. Walk to award winning Edison Elementary and Sandburg Middle Schools and steps from Crescent Park and the IL Prairie Path. This brick 2-story Cottage offers 4 beds and 2 full bathrooms up with refinished, original oak floors and great closet space. The main level offers a large living room with wood burning fireplace, dining area, kitchen, laundry and 4-season family room overlooking a deep wooded lot with patio. Set within a winding, tree lined streets of Crescent Park. Newer features include: 200-amp main service (2023), HVAC, humidifier, and water heater (2021), SS kitchen appliances (2019), washing machine (2024), flat roof (over family room - 2020), window treatments and refinished hardwood floors.
Property Specifics
| Single Family | |
| — | |
| — | |
| 1942 | |
| — | |
| ENGLISH COTTAGE | |
| No | |
| 0.22 |
| — | |
| — | |
| 0 / Not Applicable | |
| — | |
| — | |
| — | |
| 12003778 | |
| 0612221003 |
Nearby Schools
| NAME: | DISTRICT: | DISTANCE: | |
|---|---|---|---|
|
Grade School
Edison Elementary School |
205 | — | |
|
Middle School
Sandburg Middle School |
205 | Not in DB | |
|
High School
York Community High School |
205 | Not in DB | |
Property History
| DATE: | EVENT: | PRICE: | SOURCE: |
|---|---|---|---|
| 9 Apr, 2025 | Sold | $500,000 | MRED MLS |
| 28 Feb, 2025 | Under contract | $525,000 | MRED MLS |
| 28 Feb, 2025 | Listed for sale | $525,000 | MRED MLS |
| 24 Oct, 2025 | Under contract | $1,680,000 | MRED MLS |
| 24 Oct, 2025 | Listed for sale | $1,680,000 | MRED MLS |
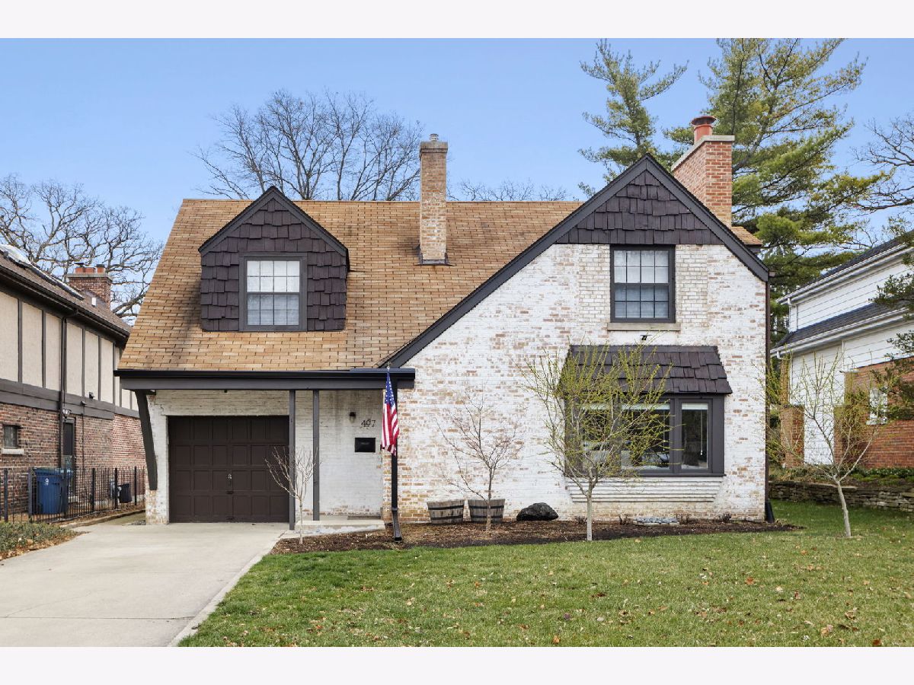
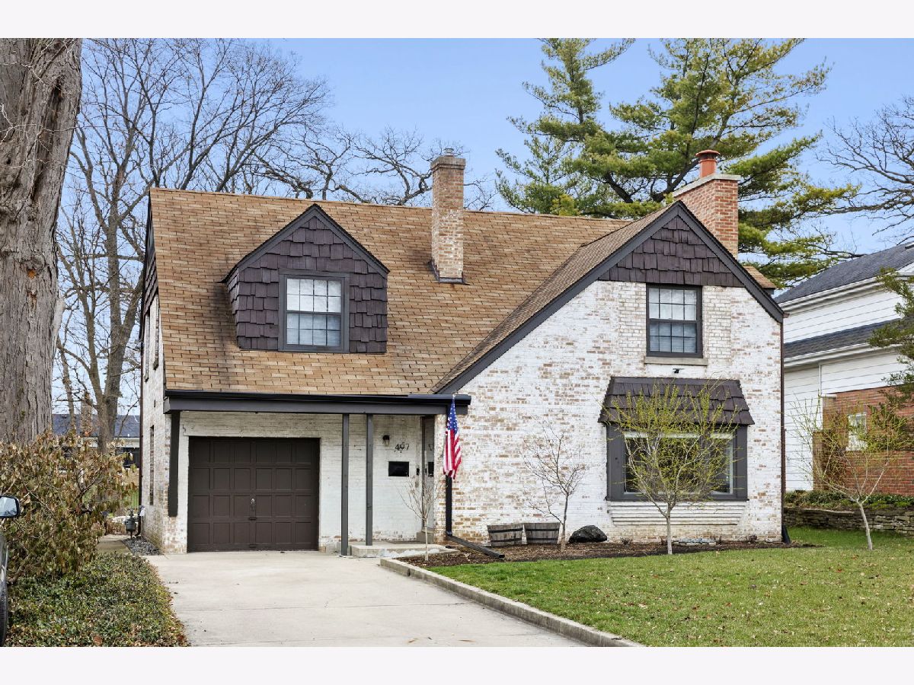
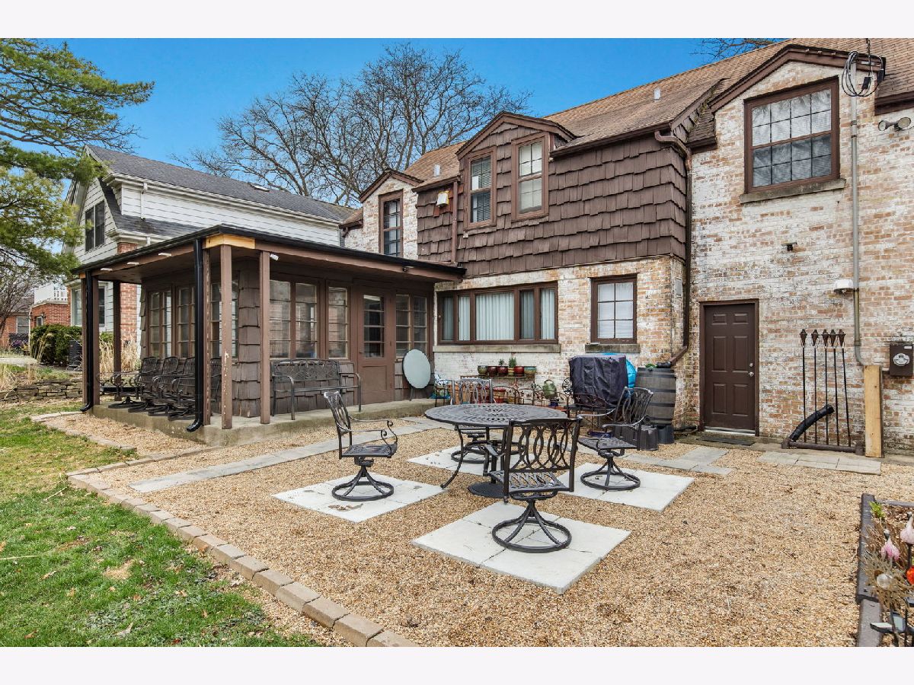
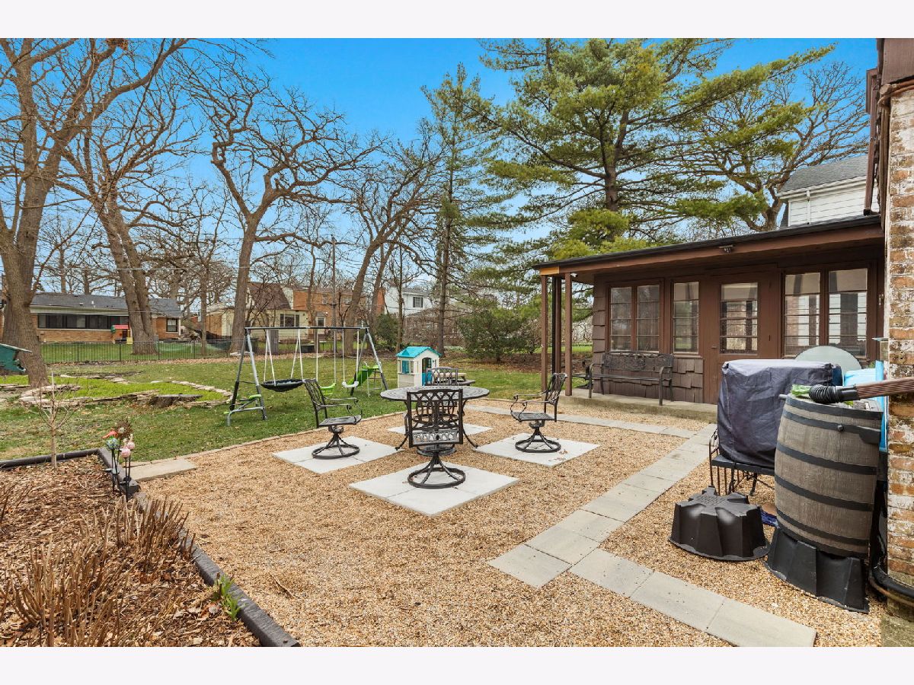
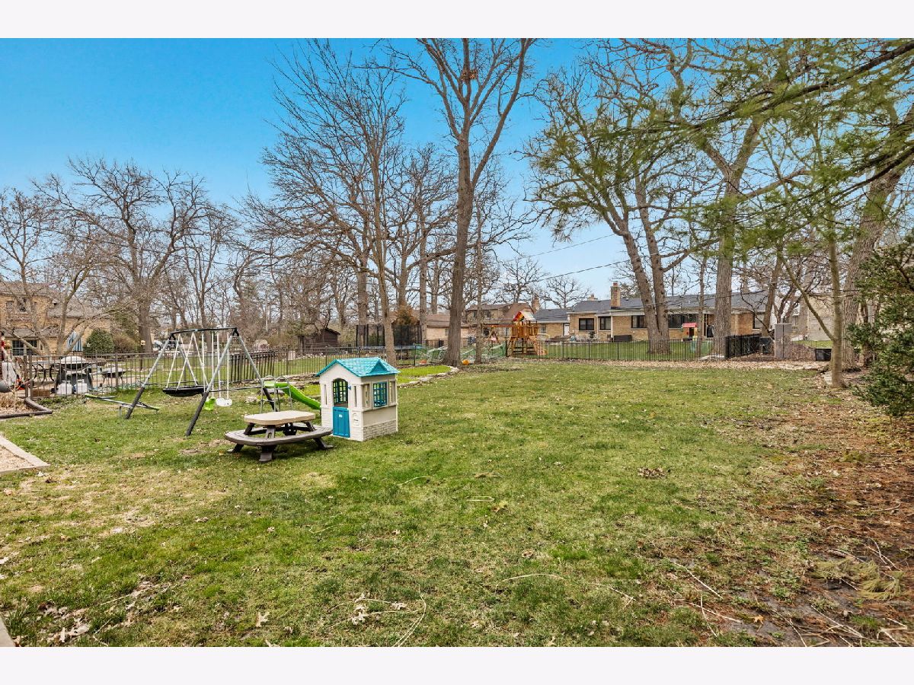
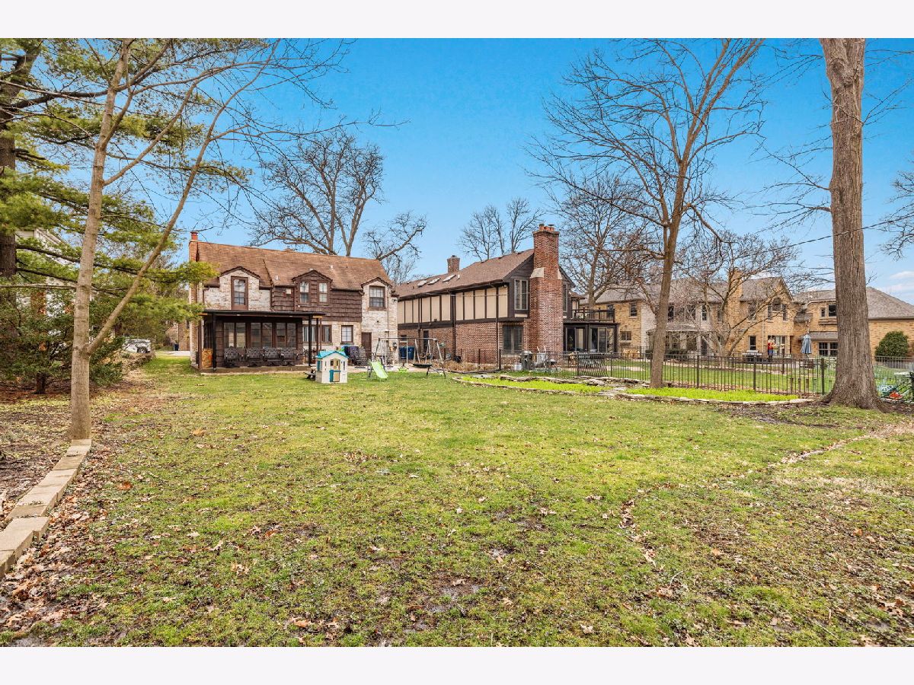
Room Specifics
Total Bedrooms: 4
Bedrooms Above Ground: 4
Bedrooms Below Ground: 0
Dimensions: —
Floor Type: —
Dimensions: —
Floor Type: —
Dimensions: —
Floor Type: —
Full Bathrooms: 3
Bathroom Amenities: —
Bathroom in Basement: 0
Rooms: —
Basement Description: —
Other Specifics
| 1 | |
| — | |
| — | |
| — | |
| — | |
| 50 X 173.8 X 60 X 166 | |
| — | |
| — | |
| — | |
| — | |
| Not in DB | |
| — | |
| — | |
| — | |
| — |
Tax History
| Year | Property Taxes |
|---|---|
| 2025 | $10,836 |
Contact Agent
Nearby Similar Homes
Nearby Sold Comparables
Contact Agent
Listing Provided By
Berkshire Hathaway HomeServices Prairie Path REALT

