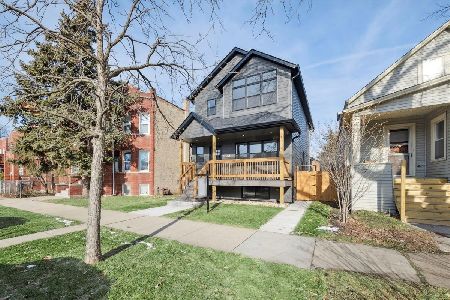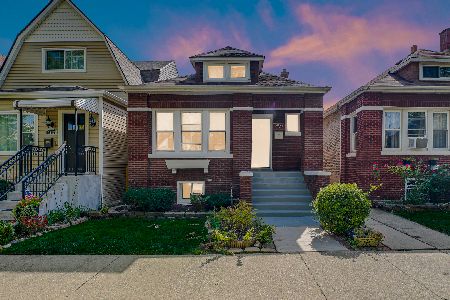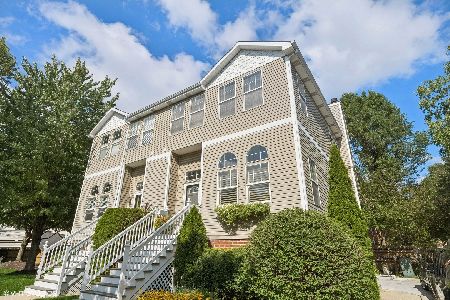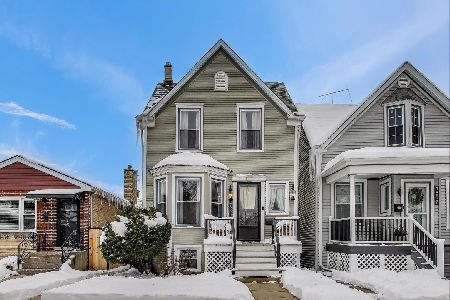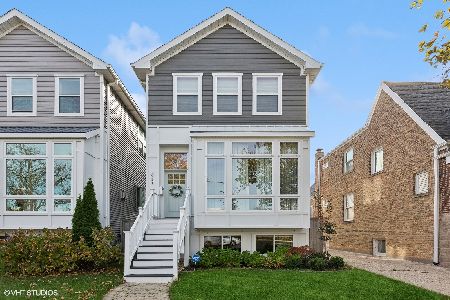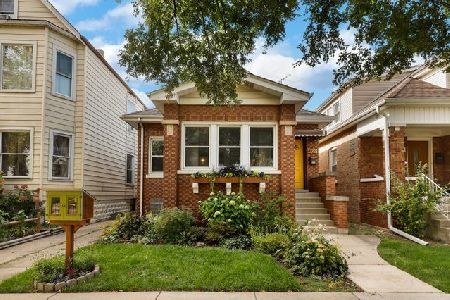4926 Byron Street, Portage Park, Chicago, Illinois 60641
$635,000
|
Sold
|
|
| Status: | Closed |
| Sqft: | 3,972 |
| Cost/Sqft: | $160 |
| Beds: | 4 |
| Baths: | 4 |
| Year Built: | 1921 |
| Property Taxes: | $4,222 |
| Days On Market: | 2926 |
| Lot Size: | 0,00 |
Description
COMPLETE REBUILD 2018. Stunning, high quality single family home under construction on quiet residential street in sought after Portage Park. Still time to customize your own finishes, this home is built to please. Featuring five bedrooms (4 upstairs + 1 basement), 3.5 baths, this extra-wide construction features gracious, well-proportioned room sizes throughout. Tall ceilings, lots of natural sunlight, open living concept kitchen and family room, with fireplace on first floor. Finished basement with ensuite bedroom, full bath, storage and rear entry access. Covered deck overlooking a beautiful fenced enclosed yard and two car garage. Checks all the boxes, perfect family living. See floorplan under additional information. Developer warranty included. NOTE: Interior images are some of developers past projects.
Property Specifics
| Single Family | |
| — | |
| Tri-Level | |
| 1921 | |
| Full | |
| — | |
| No | |
| — |
| Cook | |
| — | |
| 0 / Not Applicable | |
| None | |
| Lake Michigan | |
| Public Sewer | |
| 09833203 | |
| 13212060260000 |
Property History
| DATE: | EVENT: | PRICE: | SOURCE: |
|---|---|---|---|
| 13 Jun, 2018 | Sold | $635,000 | MRED MLS |
| 30 Jan, 2018 | Under contract | $635,000 | MRED MLS |
| 15 Jan, 2018 | Listed for sale | $625,000 | MRED MLS |
Room Specifics
Total Bedrooms: 5
Bedrooms Above Ground: 4
Bedrooms Below Ground: 1
Dimensions: —
Floor Type: Hardwood
Dimensions: —
Floor Type: Hardwood
Dimensions: —
Floor Type: Hardwood
Dimensions: —
Floor Type: —
Full Bathrooms: 4
Bathroom Amenities: Separate Shower,Double Sink,Soaking Tub
Bathroom in Basement: 1
Rooms: Bedroom 5
Basement Description: Finished,Exterior Access
Other Specifics
| 2 | |
| Concrete Perimeter | |
| Off Alley | |
| — | |
| — | |
| 35X123 | |
| Pull Down Stair | |
| Full | |
| Hardwood Floors, In-Law Arrangement | |
| Range, Microwave, Dishwasher, Refrigerator, Freezer, Washer, Dryer, Disposal, Stainless Steel Appliance(s) | |
| Not in DB | |
| Sidewalks, Street Paved | |
| — | |
| — | |
| Gas Starter |
Tax History
| Year | Property Taxes |
|---|---|
| 2018 | $4,222 |
Contact Agent
Nearby Similar Homes
Nearby Sold Comparables
Contact Agent
Listing Provided By
Jameson Sotheby's Int'l Realty

