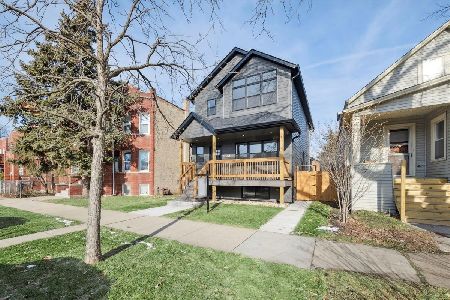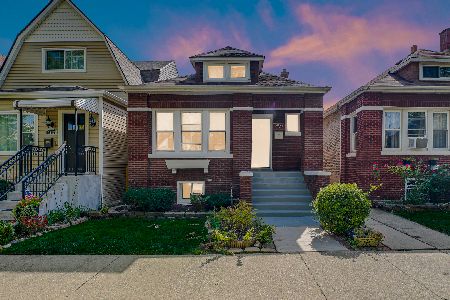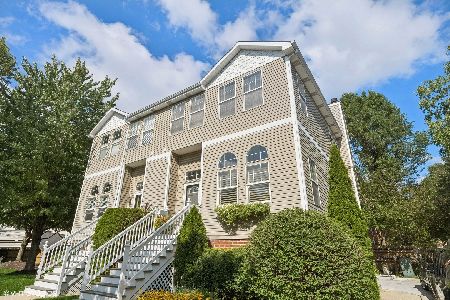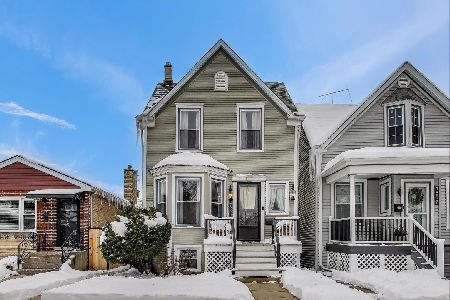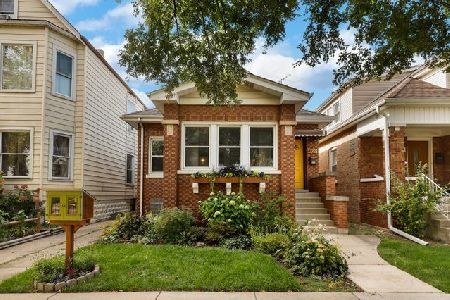4933 Byron Street, Portage Park, Chicago, Illinois 60641
$350,000
|
Sold
|
|
| Status: | Closed |
| Sqft: | 0 |
| Cost/Sqft: | — |
| Beds: | 3 |
| Baths: | 3 |
| Year Built: | 1922 |
| Property Taxes: | $4,520 |
| Days On Market: | 5894 |
| Lot Size: | 0,00 |
Description
A+ bungalow. Completed gutted...new electric, plumbing, HVAC, kitchen w/ high end cabinets, 1.25" granite counters & full backsplash, LG SS appliance package, state of the art security system, professionally landscaped, ejector & sump pump, deck, 10" inch crown molding, raised panel walls. Massive master suite and large family room. Don't miss the interactive virtual tour with floorplans. Your search ends now!
Property Specifics
| Single Family | |
| — | |
| Bungalow | |
| 1922 | |
| Full | |
| BUNGALOW | |
| No | |
| — |
| Cook | |
| — | |
| 0 / Not Applicable | |
| None | |
| Lake Michigan | |
| Public Sewer | |
| 07388384 | |
| 13212100070000 |
Property History
| DATE: | EVENT: | PRICE: | SOURCE: |
|---|---|---|---|
| 14 Jan, 2010 | Sold | $350,000 | MRED MLS |
| 2 Dec, 2009 | Under contract | $350,000 | MRED MLS |
| 30 Nov, 2009 | Listed for sale | $350,000 | MRED MLS |
Room Specifics
Total Bedrooms: 4
Bedrooms Above Ground: 3
Bedrooms Below Ground: 1
Dimensions: —
Floor Type: Hardwood
Dimensions: —
Floor Type: Hardwood
Dimensions: —
Floor Type: Other
Full Bathrooms: 3
Bathroom Amenities: —
Bathroom in Basement: 1
Rooms: Kitchen,Deck,Den,Foyer,Sun Room
Basement Description: —
Other Specifics
| 2 | |
| Concrete Perimeter | |
| — | |
| Deck | |
| Landscaped | |
| 30X125 | |
| — | |
| Full | |
| — | |
| Range, Microwave, Dishwasher, Refrigerator, Washer, Dryer | |
| Not in DB | |
| Clubhouse, Pool, Tennis Courts | |
| — | |
| — | |
| — |
Tax History
| Year | Property Taxes |
|---|---|
| 2010 | $4,520 |
Contact Agent
Nearby Similar Homes
Nearby Sold Comparables
Contact Agent
Listing Provided By
Baird & Warner

