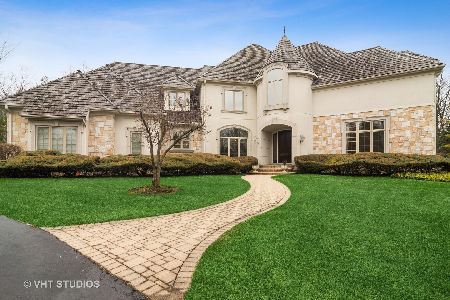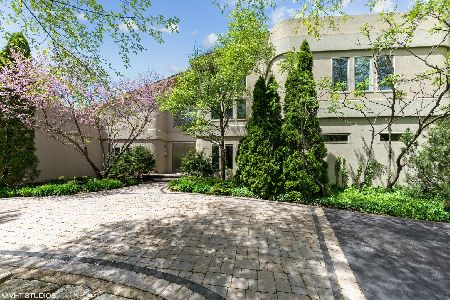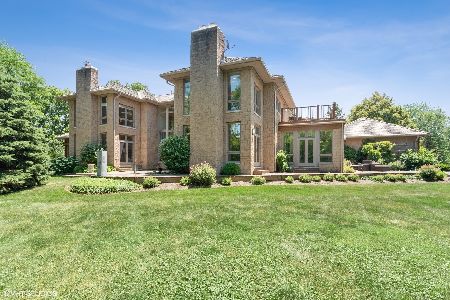4944 Trillium Trail, Long Grove, Illinois 60047
$1,365,000
|
Sold
|
|
| Status: | Closed |
| Sqft: | 5,500 |
| Cost/Sqft: | $273 |
| Beds: | 5 |
| Baths: | 6 |
| Year Built: | 2005 |
| Property Taxes: | $31,165 |
| Days On Market: | 3620 |
| Lot Size: | 0,92 |
Description
Exceptional brick,stone, stucco masterpiece set on best lot in upscale Prairie Trails of Long Grove, backing to conservancy and trees! 5 BR/5.1 BA custom home beautifully finished with meticulous attention to detail in every room. An entertainer's dream back yard with pool, spa, outdoor fireplace, grill, burners, refrigerator, pizza oven, pergola, sport court...amazing outdoor living! The kitchen exceeds every expectation, with 13.5' walnut island, professional stainless steel appliances, and eating area, all overlooking the sunny patio and gorgeous yard. The most wonderful sun room with fireplace to nestle by on chilly nights. Finished basement includes recreation area, fireplace, full bath, game area, workout room. Mudroom with laundry, plus second floor laundry room, 4 car garage 4 fireplaces, one gorgeous home...come fall in love!! Fantastic, highest rated District 96 schools and Stevenson High School, top rated in the state! Click on 2nd Virtual Tour link for the aerial tour!
Property Specifics
| Single Family | |
| — | |
| — | |
| 2005 | |
| Full | |
| — | |
| No | |
| 0.92 |
| Lake | |
| Prairie Trails | |
| 3000 / Annual | |
| Other | |
| Community Well | |
| Public Sewer | |
| 09114174 | |
| 14132020380000 |
Nearby Schools
| NAME: | DISTRICT: | DISTANCE: | |
|---|---|---|---|
|
Grade School
Country Meadows Elementary Schoo |
96 | — | |
|
Middle School
Woodlawn Middle School |
96 | Not in DB | |
|
High School
Adlai E Stevenson High School |
125 | Not in DB | |
Property History
| DATE: | EVENT: | PRICE: | SOURCE: |
|---|---|---|---|
| 3 Jun, 2016 | Sold | $1,365,000 | MRED MLS |
| 4 Apr, 2016 | Under contract | $1,500,000 | MRED MLS |
| 11 Jan, 2016 | Listed for sale | $1,500,000 | MRED MLS |
Room Specifics
Total Bedrooms: 5
Bedrooms Above Ground: 5
Bedrooms Below Ground: 0
Dimensions: —
Floor Type: Carpet
Dimensions: —
Floor Type: Carpet
Dimensions: —
Floor Type: Carpet
Dimensions: —
Floor Type: —
Full Bathrooms: 6
Bathroom Amenities: —
Bathroom in Basement: 1
Rooms: Bedroom 5,Eating Area,Exercise Room,Game Room,Mud Room,Office,Recreation Room,Sitting Room,Storage,Sun Room
Basement Description: Finished
Other Specifics
| 4 | |
| Concrete Perimeter | |
| Asphalt | |
| Hot Tub, Tennis Court(s), Brick Paver Patio, In Ground Pool, Outdoor Fireplace | |
| — | |
| 40,071SQFT | |
| — | |
| Full | |
| Vaulted/Cathedral Ceilings, Bar-Wet, Hardwood Floors, First Floor Laundry, Second Floor Laundry | |
| Range, Microwave, Dishwasher, High End Refrigerator, Washer, Dryer, Stainless Steel Appliance(s) | |
| Not in DB | |
| — | |
| — | |
| — | |
| — |
Tax History
| Year | Property Taxes |
|---|---|
| 2016 | $31,165 |
Contact Agent
Nearby Similar Homes
Nearby Sold Comparables
Contact Agent
Listing Provided By
@properties









