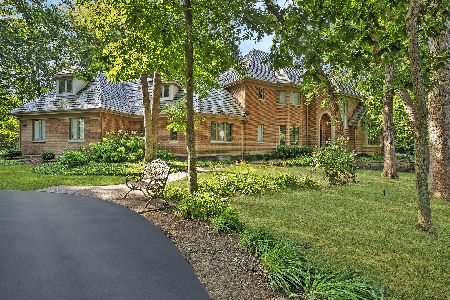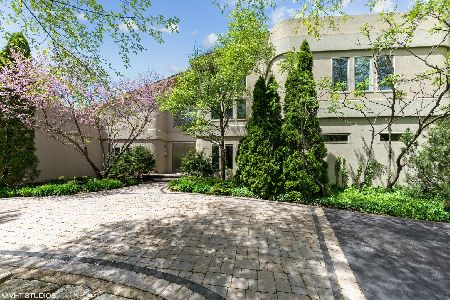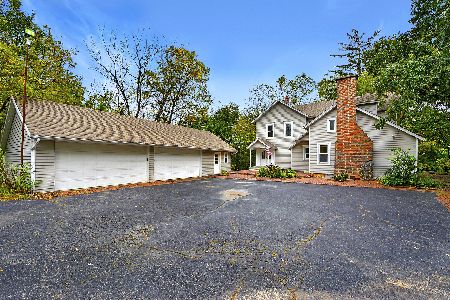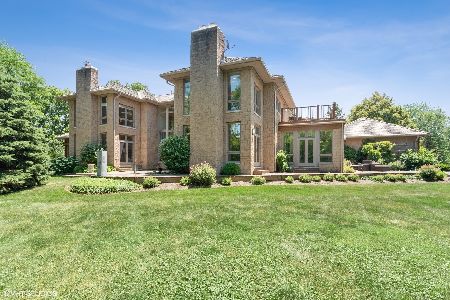4532 Eleanor Drive, Long Grove, Illinois 60047
$1,030,000
|
Sold
|
|
| Status: | Closed |
| Sqft: | 5,174 |
| Cost/Sqft: | $200 |
| Beds: | 5 |
| Baths: | 6 |
| Year Built: | 2001 |
| Property Taxes: | $26,436 |
| Days On Market: | 1723 |
| Lot Size: | 1,89 |
Description
Welcome to the stunning property at 4532 Eleanor Drive in prestigious White Oak Estates of Long Grove! This home boasts exquisite curb appeal, which sets the tone for the stunning old world finishes combined with today's modern style. The expansive and welcoming foyer is a rotunda, with a stone floor, dramatic floating staircase, and soaring ceiling. The transitional floor plan has an expansive first floor office, as well as a main level guest suite! Two-story ceiling and built in cabinetry with floor to ceiling windows define the family room/great room of this home. Directly off the kitchen and open to the foyer, this is where the living happens! The expansive, well-appointed kitchen has gorgeous cabinets, 10 foot ceilings, contrasting oversized island and a large area for table space, walk-in pantry as well as high end appliances. The screened porch with a professional built-in grill is accessed from here as well. Moving to the second floor, one is greeted by an elegant rotunda, with hardwood flooring--a perfect place for the grand piano! The Primary Owner's Suite is on this level as well, and boasts a large bedroom with both direct and indirect lighting, adjoining sitting area and luxurious spa bath with dual sinks and separate dressing areas as well as two spacious walk-in closets. A large shower and separate whirlpool tub with a view complete the room. Three additional bedrooms with direct access to baths are located on the 2nd floor as well. Finally, this home has a full, English basement, which is partially finished.A large recreation room, and full bath, as well as a workshop and plenty of space for storage or future rooms is located on this level. Please note that this home has a NEW CEDAR SHAKE ROOF (55K) 2017 AND FOUR FURNACES AND AIR CONDITIONERS that are less than four years old! 2nd floor carpet 4 years. Whole house generator runs essential systems. Tankless water heater provides fast and efficient hot water. In-ground sprinkler system keeps flowers and trees healthy and green. Stevenson HS Dist 125/Elementary and Jr High 96! If you have been waiting for the home of your dreams, you have found it here. Welcome.
Property Specifics
| Single Family | |
| — | |
| — | |
| 2001 | |
| Full,English | |
| CUSTOM | |
| No | |
| 1.89 |
| Lake | |
| White Oak Estates | |
| 83 / Monthly | |
| Other | |
| Private Well | |
| Septic-Private | |
| 11026206 | |
| 14134030090000 |
Nearby Schools
| NAME: | DISTRICT: | DISTANCE: | |
|---|---|---|---|
|
Grade School
Country Meadows Elementary Schoo |
96 | — | |
|
Middle School
Woodlawn Middle School |
96 | Not in DB | |
|
High School
Adlai E Stevenson High School |
125 | Not in DB | |
Property History
| DATE: | EVENT: | PRICE: | SOURCE: |
|---|---|---|---|
| 30 Sep, 2021 | Sold | $1,030,000 | MRED MLS |
| 1 May, 2021 | Under contract | $1,035,000 | MRED MLS |
| 23 Mar, 2021 | Listed for sale | $1,025,000 | MRED MLS |
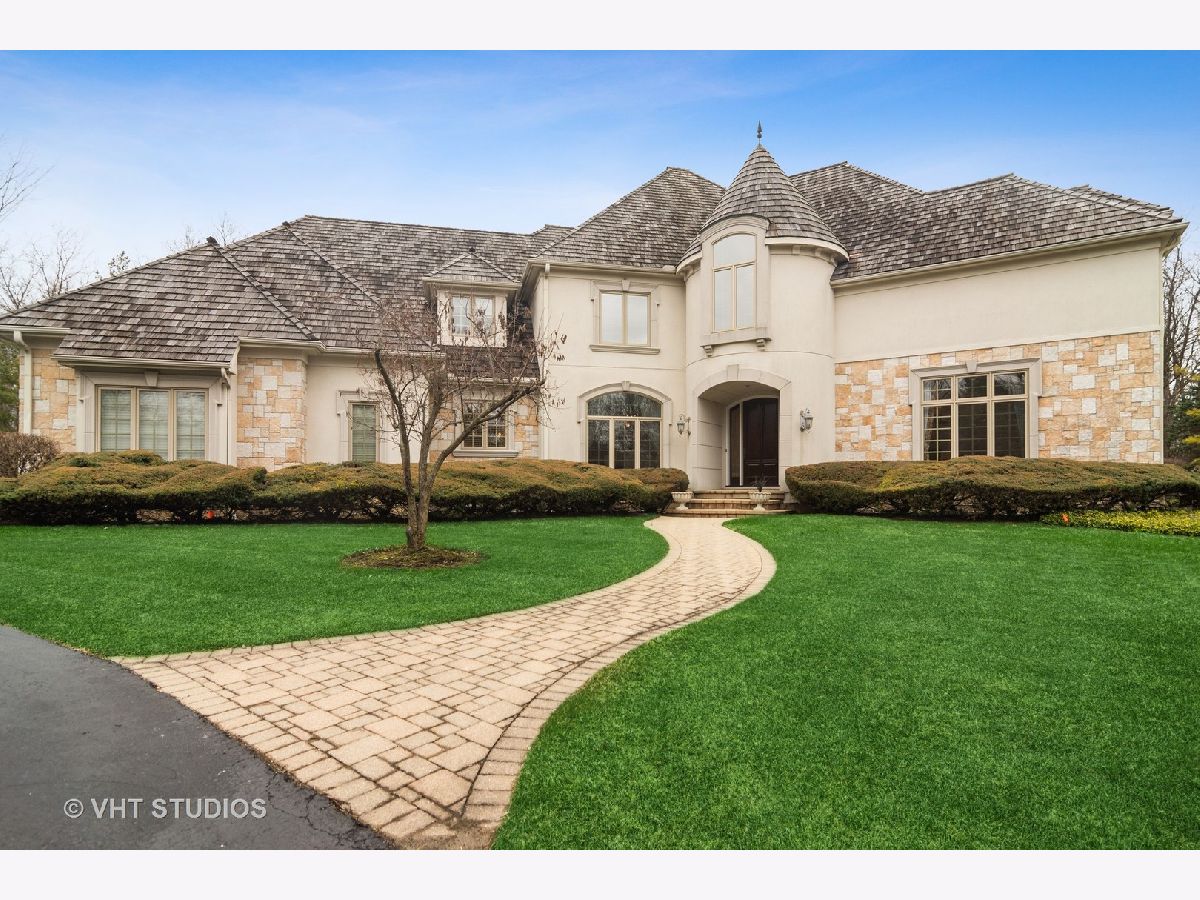
Room Specifics
Total Bedrooms: 5
Bedrooms Above Ground: 5
Bedrooms Below Ground: 0
Dimensions: —
Floor Type: Carpet
Dimensions: —
Floor Type: Carpet
Dimensions: —
Floor Type: Carpet
Dimensions: —
Floor Type: —
Full Bathrooms: 6
Bathroom Amenities: Whirlpool,Double Sink,Double Shower
Bathroom in Basement: 1
Rooms: Bedroom 5,Breakfast Room,Office,Recreation Room,Foyer,Storage,Screened Porch
Basement Description: Partially Finished
Other Specifics
| 4 | |
| Concrete Perimeter | |
| Asphalt | |
| Patio, Porch Screened, Brick Paver Patio | |
| Landscaped,Wooded | |
| 101X425X320X411 | |
| — | |
| Full | |
| Vaulted/Cathedral Ceilings, Bar-Wet, Hardwood Floors, First Floor Bedroom, In-Law Arrangement, First Floor Laundry, First Floor Full Bath, Built-in Features, Walk-In Closet(s) | |
| Double Oven, Range, Microwave, Dishwasher, High End Refrigerator, Washer, Dryer, Disposal | |
| Not in DB | |
| Street Paved | |
| — | |
| — | |
| Wood Burning, Gas Log, Gas Starter |
Tax History
| Year | Property Taxes |
|---|---|
| 2021 | $26,436 |
Contact Agent
Nearby Similar Homes
Nearby Sold Comparables
Contact Agent
Listing Provided By
@properties


