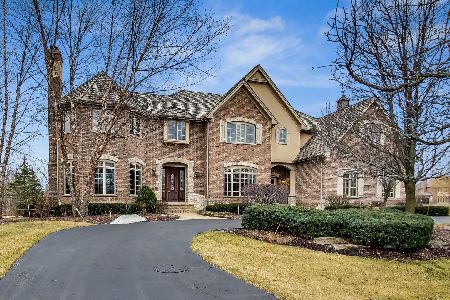4979 Wild Rose Lane, Long Grove, Illinois 60047
$1,130,000
|
Sold
|
|
| Status: | Closed |
| Sqft: | 4,618 |
| Cost/Sqft: | $270 |
| Beds: | 6 |
| Baths: | 6 |
| Year Built: | 2005 |
| Property Taxes: | $27,327 |
| Days On Market: | 4756 |
| Lot Size: | 0,91 |
Description
First time offered on mkt*A custom house to call "home"*Best loctn in Prairie Trails*Comfortable,relaxed&open floor plan*Massive Grtrm w frplc,blt-in bkcases&coiffrd clgs*Grmt ktchn w glazd cabs,granite,SS applncs,Butlrs pntry*1st flr mstr bedrm suite*Formal library w blt-ins&coiffrd clgs*4 bedrms up*fnshd Englsh bsmt w bedrm,bth,lrg entertnmt area,wetbr& exit to garage*Paintd in neutrl colors*move-in condtn*bckyd dk
Property Specifics
| Single Family | |
| — | |
| French Provincial | |
| 2005 | |
| Full,English | |
| CUSTOM | |
| No | |
| 0.91 |
| Lake | |
| Prairie Trails | |
| 650 / Quarterly | |
| Insurance,Other | |
| Community Well | |
| Public Sewer | |
| 08250074 | |
| 14132020340000 |
Nearby Schools
| NAME: | DISTRICT: | DISTANCE: | |
|---|---|---|---|
|
Grade School
Country Meadows Elementary Schoo |
96 | — | |
|
Middle School
Woodlawn Middle School |
96 | Not in DB | |
|
High School
Adlai E Stevenson High School |
125 | Not in DB | |
Property History
| DATE: | EVENT: | PRICE: | SOURCE: |
|---|---|---|---|
| 24 Apr, 2013 | Sold | $1,130,000 | MRED MLS |
| 4 Mar, 2013 | Under contract | $1,249,000 | MRED MLS |
| 15 Jan, 2013 | Listed for sale | $1,249,000 | MRED MLS |
Room Specifics
Total Bedrooms: 6
Bedrooms Above Ground: 6
Bedrooms Below Ground: 0
Dimensions: —
Floor Type: Carpet
Dimensions: —
Floor Type: Carpet
Dimensions: —
Floor Type: Carpet
Dimensions: —
Floor Type: —
Dimensions: —
Floor Type: —
Full Bathrooms: 6
Bathroom Amenities: Whirlpool,Separate Shower,Steam Shower,Double Sink
Bathroom in Basement: 1
Rooms: Bedroom 5,Bedroom 6,Eating Area,Foyer,Game Room,Library,Recreation Room
Basement Description: Finished,Exterior Access
Other Specifics
| 3 | |
| Concrete Perimeter | |
| Asphalt,Side Drive | |
| Deck, Storms/Screens | |
| Cul-De-Sac,Landscaped,Wooded | |
| 235X246X130X152X54 | |
| Full | |
| Full | |
| Vaulted/Cathedral Ceilings, Bar-Wet, Hardwood Floors, First Floor Bedroom, In-Law Arrangement, First Floor Full Bath | |
| Range, Microwave, Dishwasher, Refrigerator, Disposal | |
| Not in DB | |
| Street Paved | |
| — | |
| — | |
| Wood Burning, Gas Starter |
Tax History
| Year | Property Taxes |
|---|---|
| 2013 | $27,327 |
Contact Agent
Nearby Similar Homes
Nearby Sold Comparables
Contact Agent
Listing Provided By
RE/MAX Prestige





