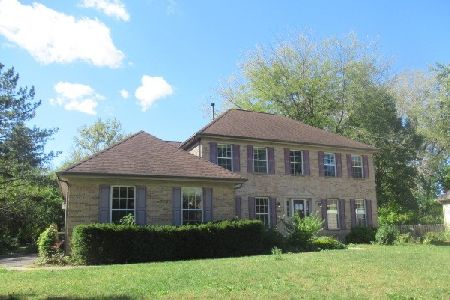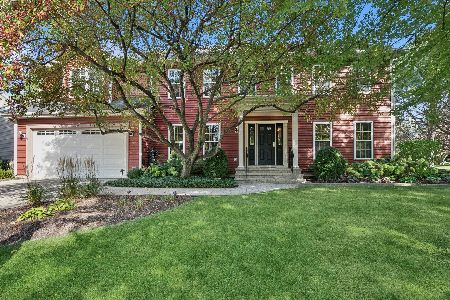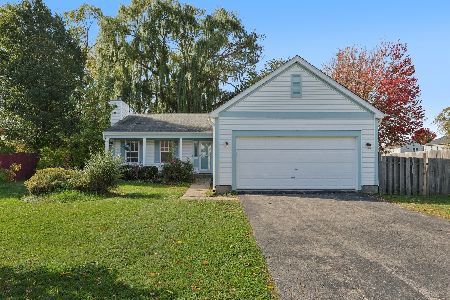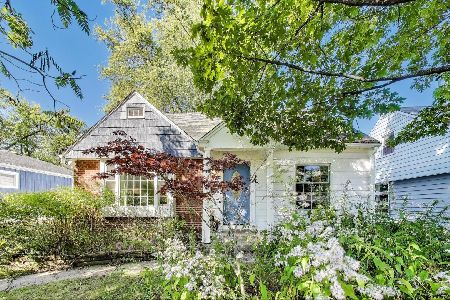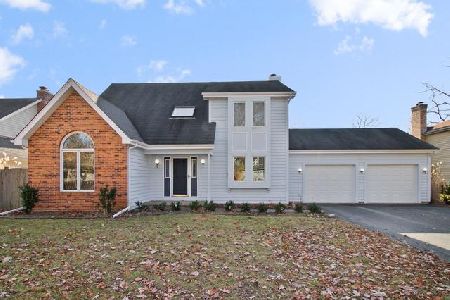495 Mitchell Drive, Grayslake, Illinois 60030
$278,000
|
Sold
|
|
| Status: | Closed |
| Sqft: | 2,977 |
| Cost/Sqft: | $99 |
| Beds: | 4 |
| Baths: | 3 |
| Year Built: | 1989 |
| Property Taxes: | $12,150 |
| Days On Market: | 2588 |
| Lot Size: | 0,24 |
Description
In the heart of West Trail, this spacious 4 bedroom, 2.5 bath cedar sided Lazzaretto custom home is a great value! 3000 square feet and a wonderful floor plan! Lots of new updates (new flooring, new windows, new furnace, new A/C, new appliances, new washer/dryer paint). Pride of homeownership shows! Beautiful open concept floor plan and great bonus room off master. Family room features new carpet and masonry fireplace. Living room and dining room with french doors and custom crown molding. Large eat in kitchen has hardwood floors, stainless steel appliances, and breakfast bar with separate breakfast eating area. Paver brick patio and professional landscaped yard with mature trees back to rear lot of Woodview School. Full unfinished basement awaits your decorating ideas. Desirable Grayslake schools- Woodview and Grayslake Central HS. Home Renovation mortgage available-- include the kitchen and bathrooms updates with your mortgage! Ask me how!
Property Specifics
| Single Family | |
| — | |
| — | |
| 1989 | |
| Full | |
| — | |
| No | |
| 0.24 |
| Lake | |
| West Trail | |
| 0 / Not Applicable | |
| None | |
| Lake Michigan | |
| Public Sewer | |
| 10093669 | |
| 06271040060000 |
Nearby Schools
| NAME: | DISTRICT: | DISTANCE: | |
|---|---|---|---|
|
Grade School
Woodview School |
46 | — | |
|
Middle School
Grayslake Middle School |
46 | Not in DB | |
|
High School
Grayslake Central High School |
127 | Not in DB | |
Property History
| DATE: | EVENT: | PRICE: | SOURCE: |
|---|---|---|---|
| 20 Dec, 2018 | Sold | $278,000 | MRED MLS |
| 24 Nov, 2018 | Under contract | $294,900 | MRED MLS |
| — | Last price change | $299,900 | MRED MLS |
| 3 Oct, 2018 | Listed for sale | $299,900 | MRED MLS |
Room Specifics
Total Bedrooms: 4
Bedrooms Above Ground: 4
Bedrooms Below Ground: 0
Dimensions: —
Floor Type: Carpet
Dimensions: —
Floor Type: Carpet
Dimensions: —
Floor Type: Carpet
Full Bathrooms: 3
Bathroom Amenities: Whirlpool,Separate Shower,Double Sink
Bathroom in Basement: 0
Rooms: Bonus Room
Basement Description: Unfinished
Other Specifics
| 2 | |
| — | |
| Asphalt | |
| Brick Paver Patio | |
| — | |
| 80X130 | |
| — | |
| Full | |
| Vaulted/Cathedral Ceilings, Skylight(s), Hardwood Floors, First Floor Laundry | |
| Range, Refrigerator, Washer, Dryer, Stainless Steel Appliance(s) | |
| Not in DB | |
| Sidewalks | |
| — | |
| — | |
| Gas Log, Gas Starter |
Tax History
| Year | Property Taxes |
|---|---|
| 2018 | $12,150 |
Contact Agent
Nearby Similar Homes
Nearby Sold Comparables
Contact Agent
Listing Provided By
@properties

