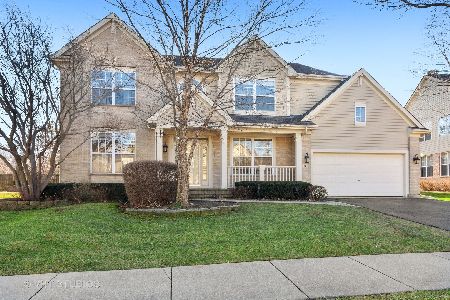498 Sycamore Street, Vernon Hills, Illinois 60061
$581,500
|
Sold
|
|
| Status: | Closed |
| Sqft: | 3,730 |
| Cost/Sqft: | $160 |
| Beds: | 5 |
| Baths: | 3 |
| Year Built: | 1999 |
| Property Taxes: | $17,491 |
| Days On Market: | 2655 |
| Lot Size: | 0,26 |
Description
MUST SEE! Spectacular view of the golf course and adjoining pond in Gregg's Landing! This impressive Waldorf model home has over 3,700 sq ft, 5 bedrooms, front & back staircases, and newly refinished oak floors on the 1st floor. Stunning 2-story cathedral ceiling entry w/open stairway leads to the dramatic Living Room with large windows and high ceilings. The rest of the main floor has stunning 9 ft. ceilings with gorgeous crown molding. The huge family room (30'x15') has a fireplace, plenty of windows with plantation shutters, and is open to the kitchen. Kitchen has an abundance of white cabinets with matching white appliances, wine cooler, granite countertops, a custom backsplash, and eating area. Master Bedroom includes sitting room, fireplace, and an on-suite master bathroom with whirlpool tub and two walk-in closets. Dual zoned heating and air conditioning, both systems completely replaced in last 24 months. Beautifully landscaped including paver patio/walkway and lawn sprinklers.
Property Specifics
| Single Family | |
| — | |
| Traditional | |
| 1999 | |
| Full | |
| — | |
| Yes | |
| 0.26 |
| Lake | |
| Greggs Landing | |
| 320 / Annual | |
| Insurance,Lawn Care | |
| Lake Michigan | |
| Public Sewer | |
| 10114604 | |
| 11321040830000 |
Nearby Schools
| NAME: | DISTRICT: | DISTANCE: | |
|---|---|---|---|
|
Grade School
Hawthorn Elementary School (nor |
73 | — | |
|
Middle School
Hawthorn Middle School North |
73 | Not in DB | |
|
High School
Vernon Hills High School |
128 | Not in DB | |
Property History
| DATE: | EVENT: | PRICE: | SOURCE: |
|---|---|---|---|
| 1 Apr, 2019 | Sold | $581,500 | MRED MLS |
| 13 Feb, 2019 | Under contract | $598,000 | MRED MLS |
| — | Last price change | $599,000 | MRED MLS |
| 17 Oct, 2018 | Listed for sale | $599,000 | MRED MLS |
Room Specifics
Total Bedrooms: 5
Bedrooms Above Ground: 5
Bedrooms Below Ground: 0
Dimensions: —
Floor Type: Carpet
Dimensions: —
Floor Type: Carpet
Dimensions: —
Floor Type: Carpet
Dimensions: —
Floor Type: —
Full Bathrooms: 3
Bathroom Amenities: Whirlpool,Separate Shower,Double Sink
Bathroom in Basement: 0
Rooms: Bedroom 5
Basement Description: Partially Finished,Bathroom Rough-In
Other Specifics
| 3 | |
| Concrete Perimeter | |
| Asphalt | |
| Patio | |
| Golf Course Lot,Landscaped,Pond(s) | |
| 11326 SQF | |
| Unfinished | |
| Full | |
| Vaulted/Cathedral Ceilings, Hardwood Floors, First Floor Bedroom, First Floor Laundry | |
| Double Oven, Microwave, Dishwasher, Refrigerator, Washer, Dryer, Disposal, Cooktop | |
| Not in DB | |
| Clubhouse, Sidewalks | |
| — | |
| — | |
| Gas Starter |
Tax History
| Year | Property Taxes |
|---|---|
| 2019 | $17,491 |
Contact Agent
Nearby Similar Homes
Nearby Sold Comparables
Contact Agent
Listing Provided By
Prello Realty, Inc.





