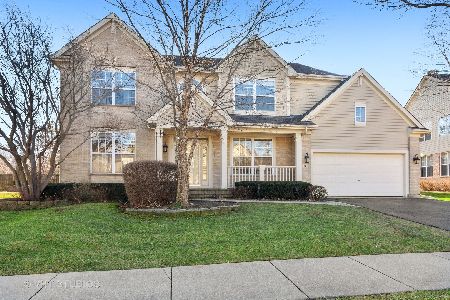501 Sycamore Street, Vernon Hills, Illinois 60061
$535,000
|
Sold
|
|
| Status: | Closed |
| Sqft: | 3,304 |
| Cost/Sqft: | $175 |
| Beds: | 4 |
| Baths: | 4 |
| Year Built: | 1998 |
| Property Taxes: | $13,790 |
| Days On Market: | 4951 |
| Lot Size: | 0,00 |
Description
Gorgeous in Gregg's Landing!This luxurious home has so much to offer;soaring ceilings and a bright & open floor plan,gleaming HW flrs. LR open to DR; perfect for entertaining. Cozy fireplace in FR. Center island KIT w/42"CABS,eye-catching counters & eating area.Vaulted master INC private bath w/whirlpool & oversized WIC.FIN BSMT w/5th BR, full spa-like bath & REC.Seller will convert loft to 4th BR.Brick paver patios!
Property Specifics
| Single Family | |
| — | |
| Colonial | |
| 1998 | |
| Full | |
| CUSTOM | |
| No | |
| 0 |
| Lake | |
| Muirfield Village | |
| 450 / Annual | |
| Other | |
| Lake Michigan | |
| Public Sewer | |
| 08107346 | |
| 11321080030000 |
Nearby Schools
| NAME: | DISTRICT: | DISTANCE: | |
|---|---|---|---|
|
Grade School
Hawthorn Elementary School (nor |
73 | — | |
|
Middle School
Hawthorn Middle School North |
73 | Not in DB | |
|
High School
Vernon Hills High School |
128 | Not in DB | |
Property History
| DATE: | EVENT: | PRICE: | SOURCE: |
|---|---|---|---|
| 13 Sep, 2012 | Sold | $535,000 | MRED MLS |
| 10 Jul, 2012 | Under contract | $579,000 | MRED MLS |
| 5 Jul, 2012 | Listed for sale | $579,000 | MRED MLS |
Room Specifics
Total Bedrooms: 5
Bedrooms Above Ground: 4
Bedrooms Below Ground: 1
Dimensions: —
Floor Type: Carpet
Dimensions: —
Floor Type: Carpet
Dimensions: —
Floor Type: Carpet
Dimensions: —
Floor Type: —
Full Bathrooms: 4
Bathroom Amenities: Whirlpool,Separate Shower,Double Sink
Bathroom in Basement: 1
Rooms: Bedroom 5,Breakfast Room,Den,Recreation Room
Basement Description: Finished
Other Specifics
| 3 | |
| Concrete Perimeter | |
| Asphalt | |
| Brick Paver Patio | |
| Landscaped | |
| 70X134X100X155 | |
| — | |
| Full | |
| Vaulted/Cathedral Ceilings, Hardwood Floors, First Floor Laundry | |
| Range, Microwave, Dishwasher, Refrigerator, Disposal | |
| Not in DB | |
| — | |
| — | |
| — | |
| Wood Burning, Gas Log, Gas Starter |
Tax History
| Year | Property Taxes |
|---|---|
| 2012 | $13,790 |
Contact Agent
Nearby Similar Homes
Nearby Sold Comparables
Contact Agent
Listing Provided By
RE/MAX Suburban






