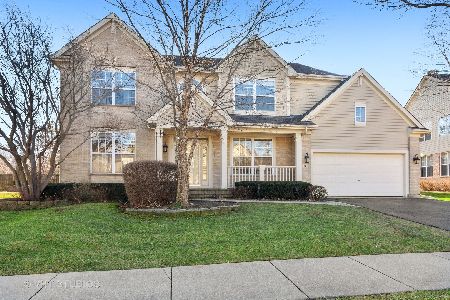511 Sycamore Street, Vernon Hills, Illinois 60061
$507,500
|
Sold
|
|
| Status: | Closed |
| Sqft: | 2,985 |
| Cost/Sqft: | $178 |
| Beds: | 4 |
| Baths: | 4 |
| Year Built: | 1998 |
| Property Taxes: | $14,315 |
| Days On Market: | 2979 |
| Lot Size: | 0,34 |
Description
Fantastic Home in Gregg's Landing. Gleaming Hardwood Flooring, 1st Floor Den just perfect for work from home. Large Living Room opens to Dining Room, perfect for entertaining. The chef is sure to love the updated kitchen with newer counters and SS Appliances. Eating area Opens to Family Room complete with Fireplace and sliders to private Yard and Deck. Just finished Lower Level adds even more room for entertaining. Complete with Theater Room, Full Bath and Large Recreation Room. Upstairs offers 4 large Bedrooms, wonderful Master Suite, with His/Hers closets. Luxury Bath with Dual Vanities. Enjoy all that Gregg's Landing has to offer; Parks, Pond, Golf Course,Walking Trails and so much more. Close to shopping, Tollway, Schools, Parks and the Mall. Enjoy the good life !
Property Specifics
| Single Family | |
| — | |
| Colonial | |
| 1998 | |
| Full | |
| — | |
| No | |
| 0.34 |
| Lake | |
| Muirfield Village | |
| 350 / Annual | |
| Other | |
| Lake Michigan,Public | |
| Public Sewer | |
| 09806996 | |
| 11321080020000 |
Nearby Schools
| NAME: | DISTRICT: | DISTANCE: | |
|---|---|---|---|
|
High School
Vernon Hills High School |
128 | Not in DB | |
Property History
| DATE: | EVENT: | PRICE: | SOURCE: |
|---|---|---|---|
| 30 Oct, 2013 | Sold | $485,000 | MRED MLS |
| 27 Sep, 2013 | Under contract | $524,900 | MRED MLS |
| 4 Sep, 2013 | Listed for sale | $524,900 | MRED MLS |
| 10 Apr, 2018 | Sold | $507,500 | MRED MLS |
| 12 Jan, 2018 | Under contract | $530,000 | MRED MLS |
| 27 Nov, 2017 | Listed for sale | $530,000 | MRED MLS |
| 4 Feb, 2021 | Sold | $520,000 | MRED MLS |
| 31 Dec, 2020 | Under contract | $519,000 | MRED MLS |
| 29 Dec, 2020 | Listed for sale | $519,000 | MRED MLS |
Room Specifics
Total Bedrooms: 4
Bedrooms Above Ground: 4
Bedrooms Below Ground: 0
Dimensions: —
Floor Type: Carpet
Dimensions: —
Floor Type: Carpet
Dimensions: —
Floor Type: Carpet
Full Bathrooms: 4
Bathroom Amenities: Separate Shower,Double Sink,Soaking Tub
Bathroom in Basement: 0
Rooms: Den,Game Room,Recreation Room,Theatre Room
Basement Description: Finished
Other Specifics
| 2 | |
| Concrete Perimeter | |
| Asphalt | |
| Deck | |
| Landscaped | |
| 85X150 | |
| — | |
| Full | |
| Vaulted/Cathedral Ceilings, Hardwood Floors, First Floor Laundry | |
| Range, Microwave, Dishwasher, Refrigerator, Washer, Dryer, Disposal | |
| Not in DB | |
| Clubhouse, Park, Curbs, Sidewalks, Street Lights | |
| — | |
| — | |
| Gas Log, Gas Starter |
Tax History
| Year | Property Taxes |
|---|---|
| 2013 | $14,833 |
| 2018 | $14,315 |
Contact Agent
Nearby Similar Homes
Nearby Sold Comparables
Contact Agent
Listing Provided By
Baird & Warner





