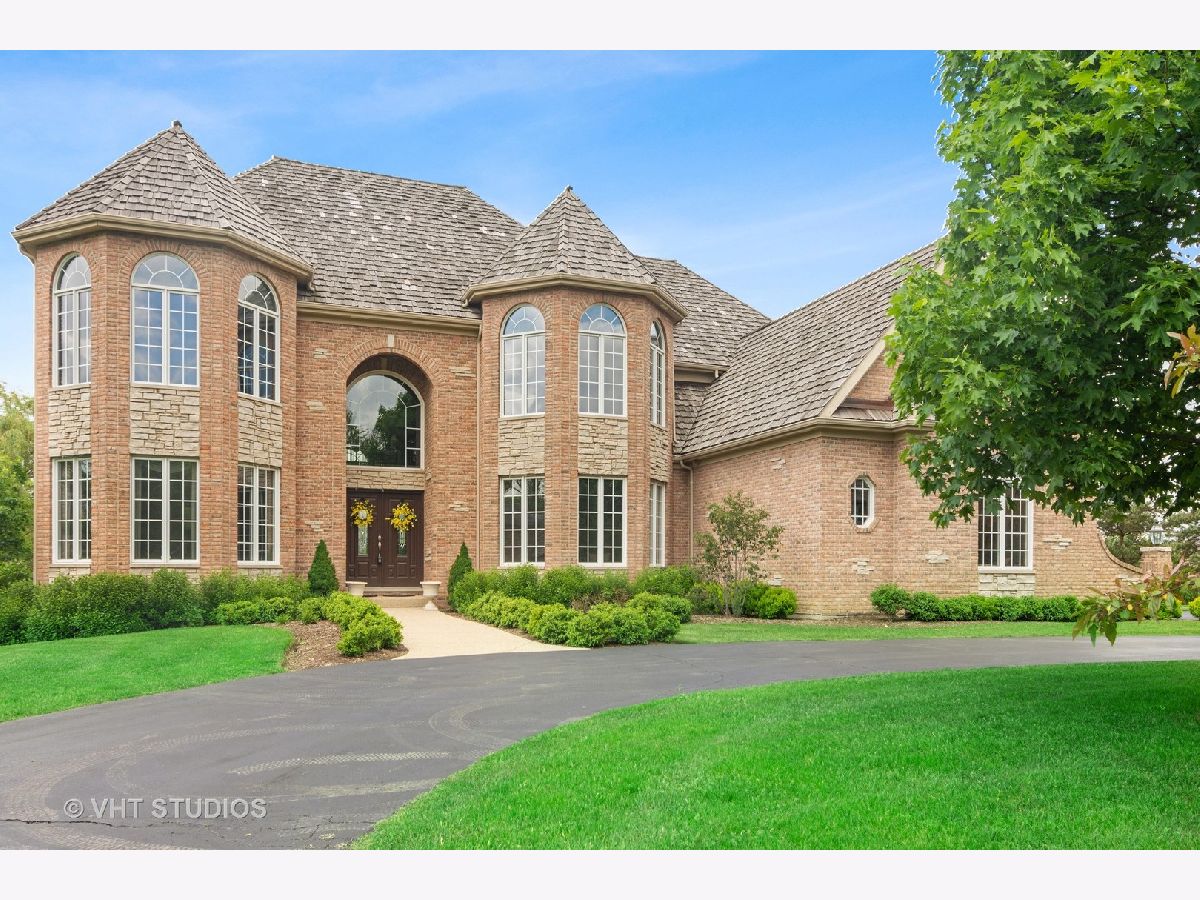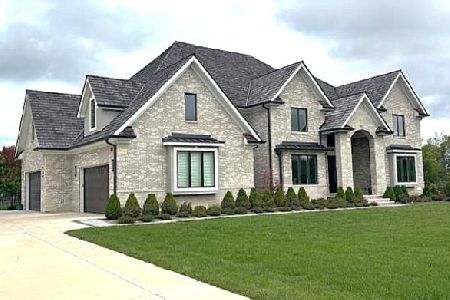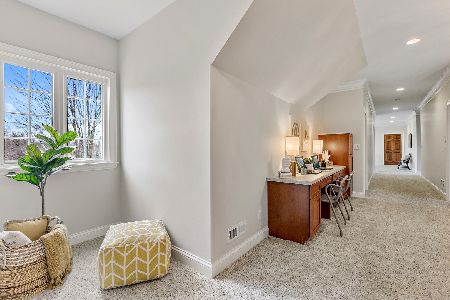4987 Trillium Trail, Long Grove, Illinois 60047
$990,000
|
Sold
|
|
| Status: | Closed |
| Sqft: | 5,302 |
| Cost/Sqft: | $202 |
| Beds: | 5 |
| Baths: | 6 |
| Year Built: | 2006 |
| Property Taxes: | $31,364 |
| Days On Market: | 2018 |
| Lot Size: | 0,93 |
Description
A private circular driveway leads up to this majestic 5 bedroom, 5.1 bathroom stone and brick home, custom-built on a premium cul-de-sac lot with almost an acre of land and the most breathtaking conservancy views Prairie Trails of Long Grove has to offer. With over 8000 square feet of living space spanning three fully finished levels and a 4 car garage, this home leaves nothing to spare. Step into a grand foyer with vaulted ceilings and polished marble floors, flanked by a formal dining room and living room. Both the dining and living rooms have been thoughtfully designed with elegant trimwork, wainscoting and are painted a neutral palette. The spacious kitchen features a massive island with counter seating for four, professional stainless steel appliances, granite countertops, solid wood cabinets, a walk-in pantry and a handy butler's pantry/beverage center. With the open flow into the breakfast room and family room, this is a gathering space ready for all occasions - from simple weeknight dinners to large get-togethers. Expansive picture windows spanning two stories tall offer picturesque views of the backyard, while filling the family room with natural light year round. A fireplace provides an extra layer of warmth during the colder months and is elegantly flanked by built-in bookshelves. The first floor study, with its own walk-out deck and full bathroom elevates the work from home experience, and can be converted into an additional bedroom/bedroom six. The laundry/mud room includes plenty of storage and convenient deck access to the backyard. The upper level features four bedrooms with tall ceilings, including the palatial master suite which features a dedicated sitting room - a quaint space for reading or enjoying a cup of coffee in the morning, and an ensuite bathroom with double sinks, separate shower area, whirlpool and an enormous walk-in closet equipped with custom shelving. The second bedroom has its own ensuite bathroom, while the third and fourth bedrooms share a Jack-and-Jill bathroom. The walkout basement houses an exercise room, home theater, recreation room, game room, fifth bedroom, full bath, custom bar with granite tops, stone front, display shelving and feature lighting, plus has heated floors. This home has been extensively updated over the last three years by diligent sellers who invested over $100,000. Conveniently located close to schools, shopping and transportation. District 96 and Stevenson High School.
Property Specifics
| Single Family | |
| — | |
| — | |
| 2006 | |
| — | |
| CUSTOM | |
| No | |
| 0.93 |
| Lake | |
| Prairie Trails | |
| 650 / Quarterly | |
| — | |
| — | |
| — | |
| 10695644 | |
| 14131050090000 |
Nearby Schools
| NAME: | DISTRICT: | DISTANCE: | |
|---|---|---|---|
|
Grade School
Country Meadows Elementary Schoo |
96 | — | |
|
Middle School
Woodlawn Middle School |
96 | Not in DB | |
|
High School
Adlai E Stevenson High School |
125 | Not in DB | |
Property History
| DATE: | EVENT: | PRICE: | SOURCE: |
|---|---|---|---|
| 14 Jul, 2016 | Sold | $1,085,000 | MRED MLS |
| 18 Jun, 2016 | Under contract | $1,174,900 | MRED MLS |
| 26 May, 2016 | Listed for sale | $1,174,900 | MRED MLS |
| 17 Jul, 2020 | Sold | $990,000 | MRED MLS |
| 10 Jun, 2020 | Under contract | $1,070,000 | MRED MLS |
| — | Last price change | $1,090,000 | MRED MLS |
| 22 Apr, 2020 | Listed for sale | $1,149,000 | MRED MLS |

































































Room Specifics
Total Bedrooms: 5
Bedrooms Above Ground: 5
Bedrooms Below Ground: 0
Dimensions: —
Floor Type: —
Dimensions: —
Floor Type: —
Dimensions: —
Floor Type: —
Dimensions: —
Floor Type: —
Full Bathrooms: 6
Bathroom Amenities: Whirlpool,Separate Shower,Double Sink
Bathroom in Basement: 1
Rooms: —
Basement Description: Finished,Exterior Access
Other Specifics
| 4 | |
| — | |
| Asphalt,Circular | |
| — | |
| — | |
| 106X47X229X101X56X300 | |
| — | |
| — | |
| — | |
| — | |
| Not in DB | |
| — | |
| — | |
| — | |
| — |
Tax History
| Year | Property Taxes |
|---|---|
| 2016 | $34,655 |
| 2020 | $31,364 |
Contact Agent
Nearby Similar Homes
Nearby Sold Comparables
Contact Agent
Listing Provided By
Compass






