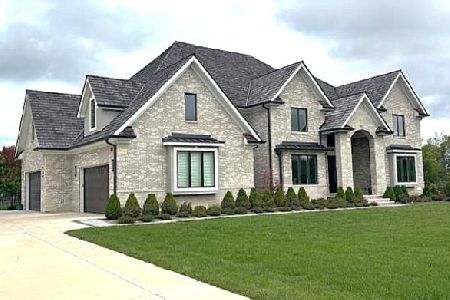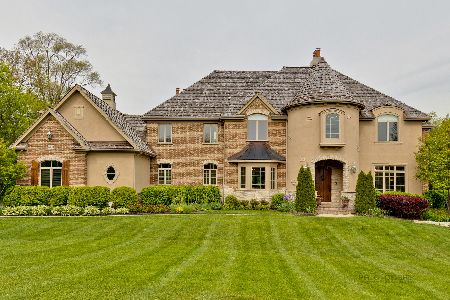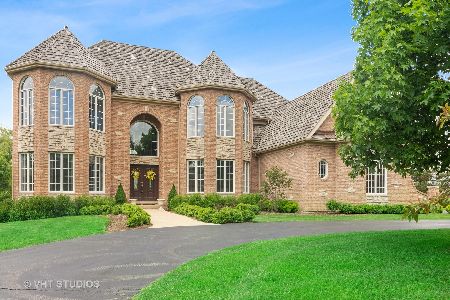4989 Trillium Trail, Long Grove, Illinois 60047
$1,150,000
|
Sold
|
|
| Status: | Closed |
| Sqft: | 8,873 |
| Cost/Sqft: | $144 |
| Beds: | 5 |
| Baths: | 6 |
| Year Built: | 2005 |
| Property Taxes: | $33,582 |
| Days On Market: | 1722 |
| Lot Size: | 0,93 |
Description
Custom Executive Home in upscale Prairie Trails of Long Grove sitting on a tranquil private lot backing to wooded nature preserve. Sought after Dist. 96 elementary schools, and Adlai Stevenson High School! From the moment you enter this breathtaking home you will be mesmerized by the attention to detail. Grand two story foyer welcomes you into this bright airy home. Enormous gourmet kitchen with 42 inch cabinetry, breakfast bar, two sink areas, walk in pantry & large eating nook which opens into the peaceful screened porch with private views of nature. Floor to ceiling stone fireplace in the light filled great room with a soaring wall of windows, cherry flooring and custom built ins for storage. Den/office with bookcases. Rare first floor master suite with attached sitting room/library and windows all around. 3 bedrooms upstairs with en suite or Jack and Jill baths. Two large unfinished walk in attic areas on second floor with tons of possibilities for creativity. Finished Walkup basement complete with heated floors, media area, game room, kitchenette, exercise nook, 5th bedroom, full bath, craft room/dark room and huge storage room with access directly into garage. Two large terraced patios which lead to almost one full acre of privacy and gorgeous views. Plenty of room to add a pool. Colorful perennials adorn this property along with mature landscaping. 3 car oversized garage with separate entrance to basement. Desirable cul de sac location in this prestigious neighborhood of comparable upscale homes. Six panel doors throughout. Newer driveway, dishwasher and brand new gas cook top. Quality shines throughout this masterpiece. Great curb appeal. A must see! HOA owns roads. Monthly dues cover asphalt, curbs, snow plowing, ponds & retention areas, aeration, landscaping, open land/prairie burns, playground, community well & annual water testing & common insurance. CHECK OUT THE INDOOR DRONE TOUR UNDER VIRTUAL TOUR!
Property Specifics
| Single Family | |
| — | |
| Traditional | |
| 2005 | |
| Full,Walkout | |
| CUSTOM | |
| No | |
| 0.93 |
| Lake | |
| Prairie Trails | |
| 250 / Monthly | |
| Insurance,Other | |
| Community Well | |
| Public Sewer | |
| 11033089 | |
| 14131050100000 |
Nearby Schools
| NAME: | DISTRICT: | DISTANCE: | |
|---|---|---|---|
|
Grade School
Country Meadows Elementary Schoo |
96 | — | |
|
Middle School
Woodlawn Middle School |
96 | Not in DB | |
|
High School
Adlai E Stevenson High School |
125 | Not in DB | |
Property History
| DATE: | EVENT: | PRICE: | SOURCE: |
|---|---|---|---|
| 21 May, 2021 | Sold | $1,150,000 | MRED MLS |
| 19 Apr, 2021 | Under contract | $1,274,999 | MRED MLS |
| 25 Mar, 2021 | Listed for sale | $1,274,999 | MRED MLS |
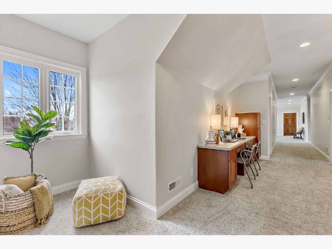
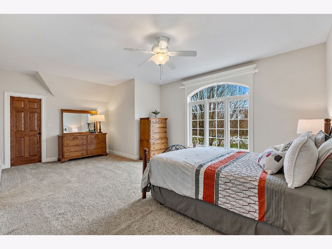
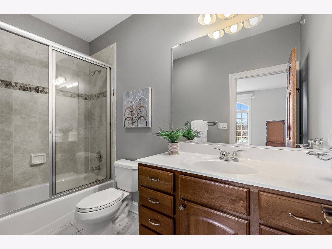
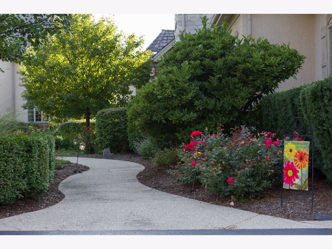
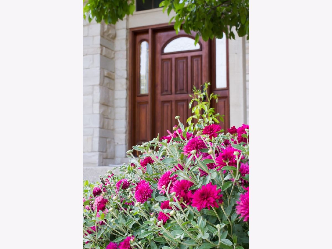
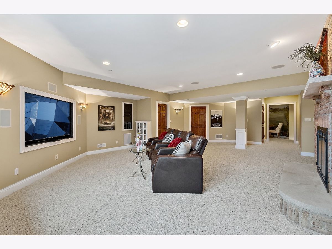
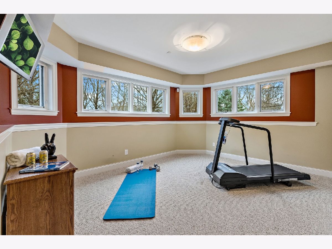
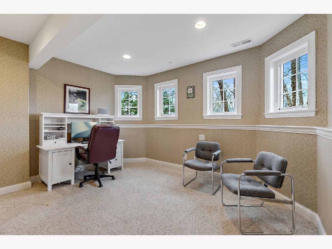
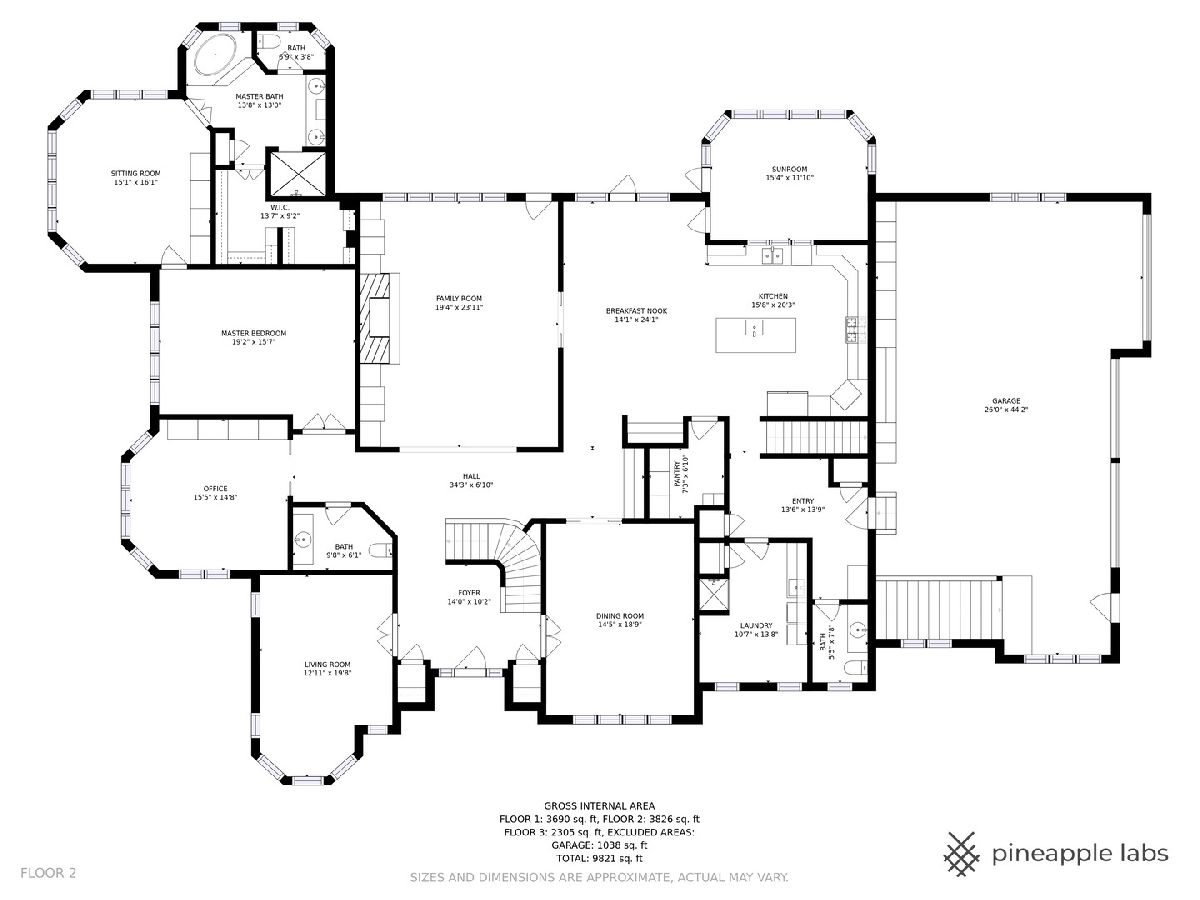
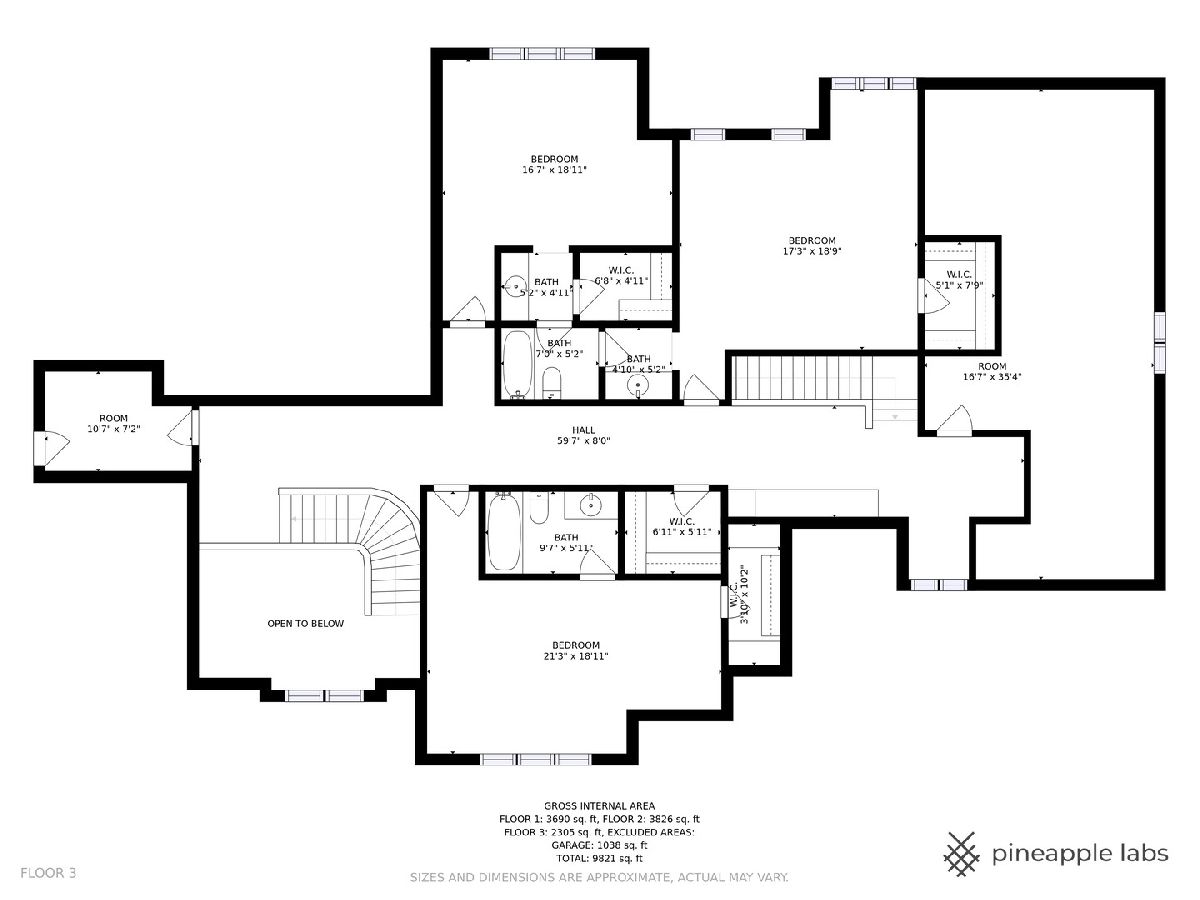
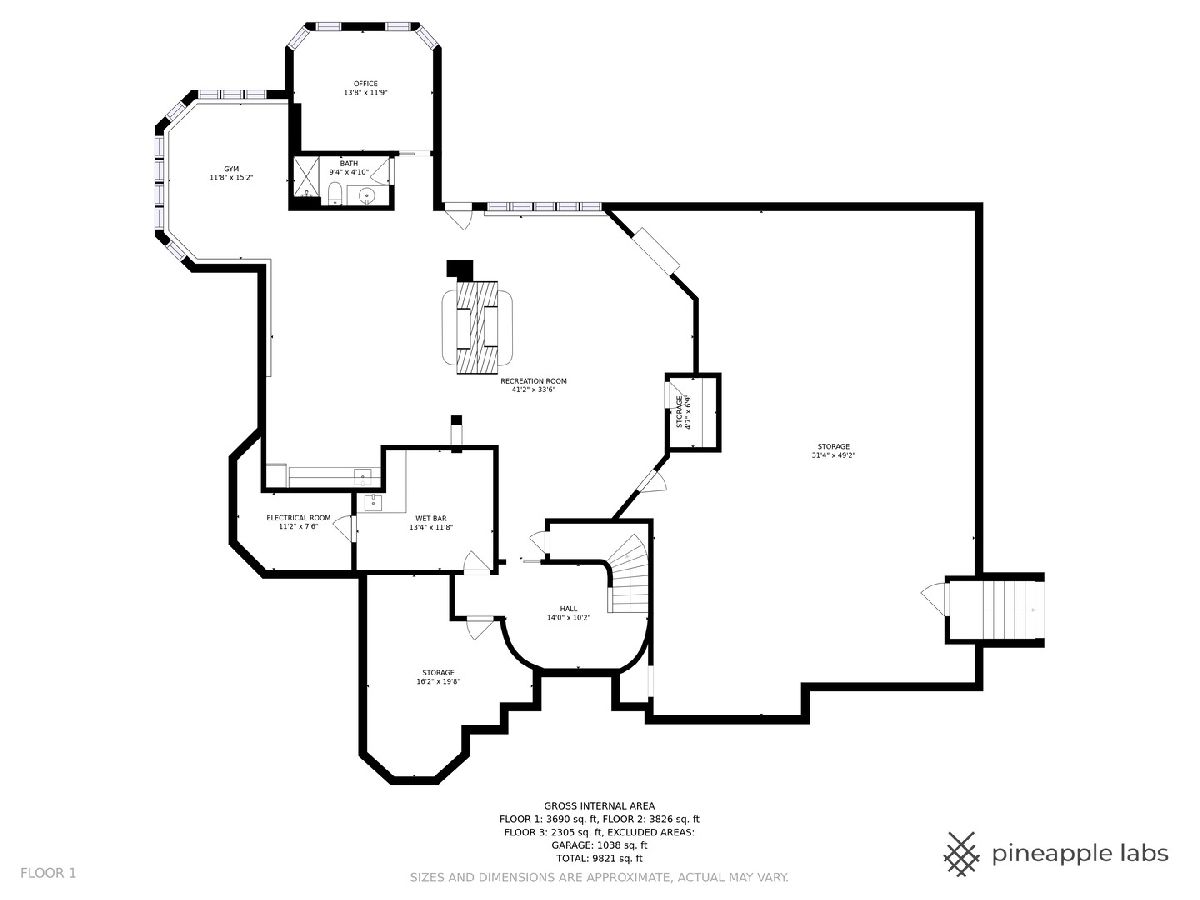
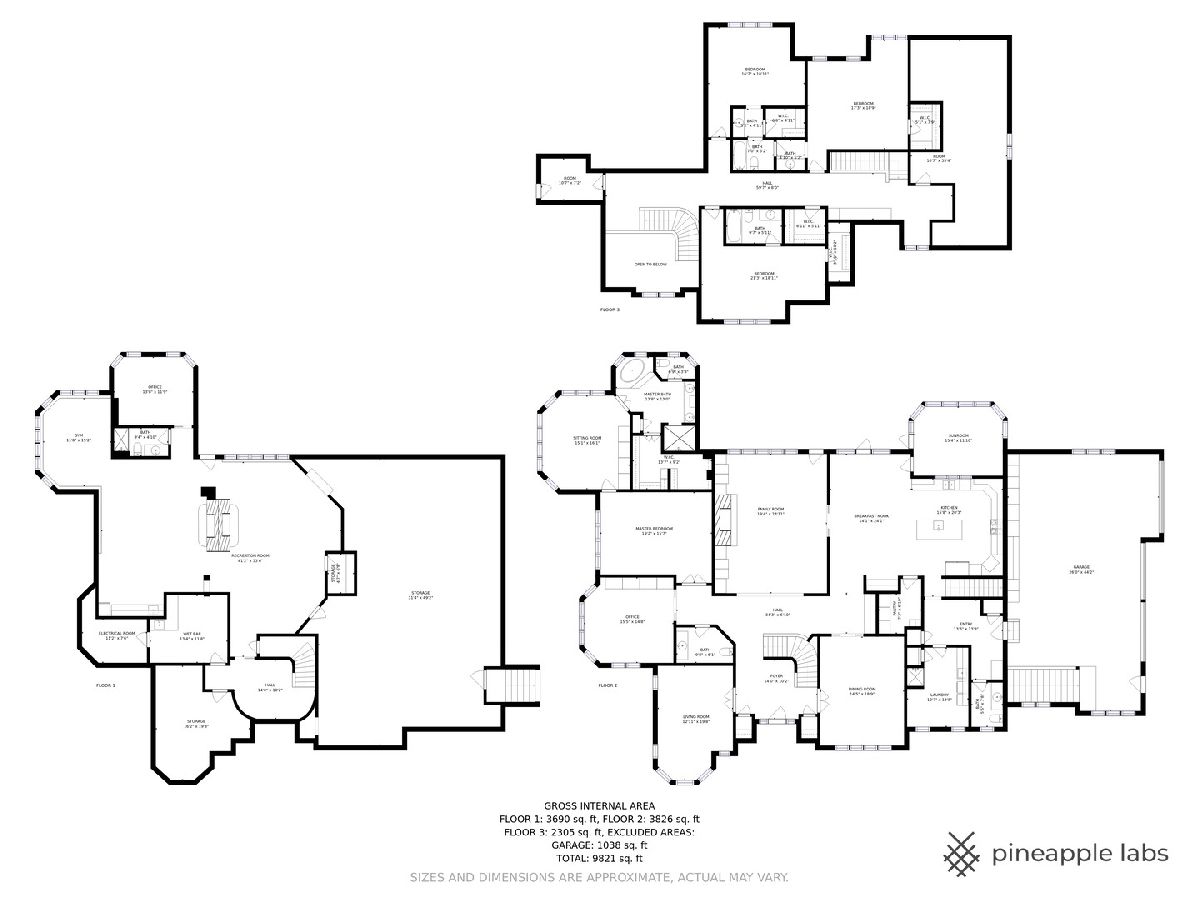
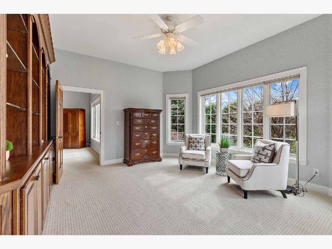
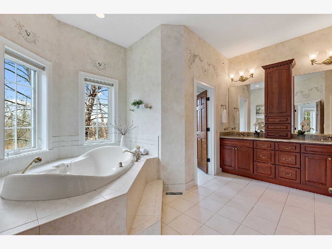
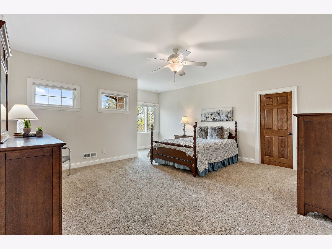
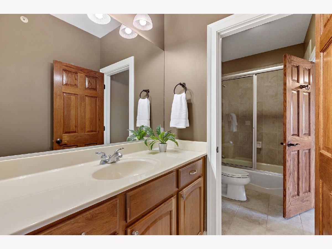
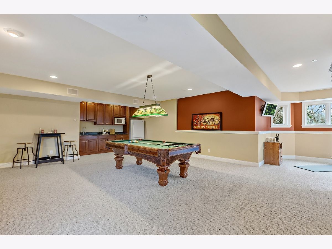
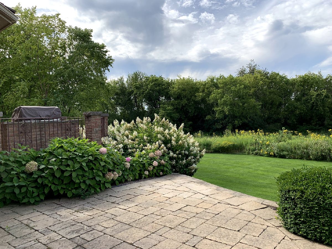
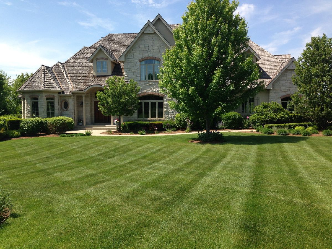

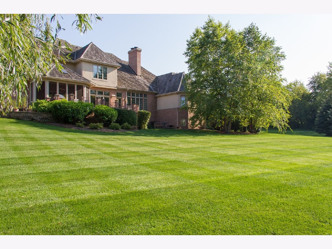
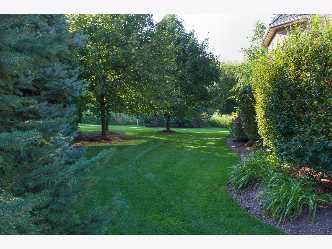
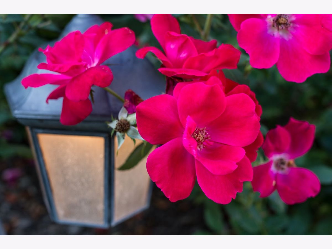
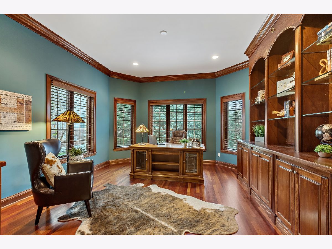
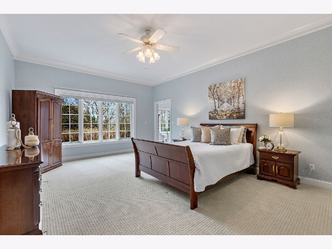
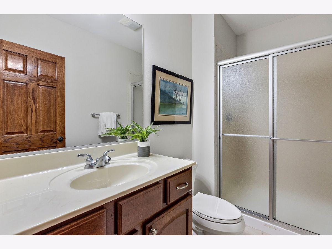
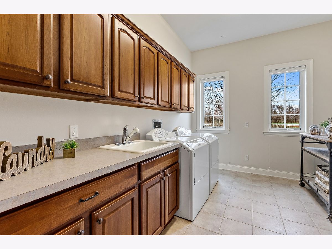
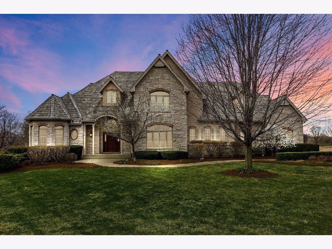
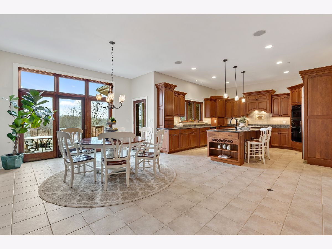
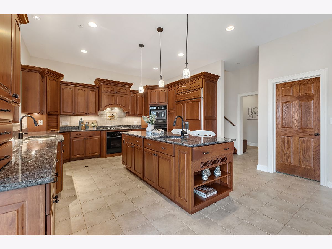
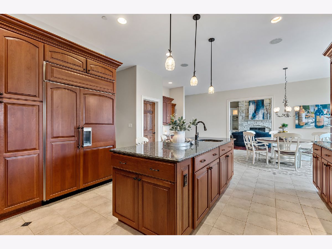
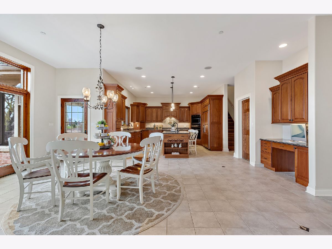
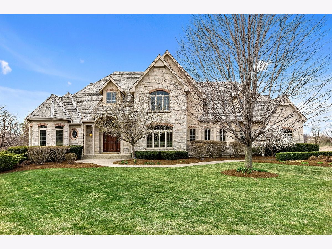
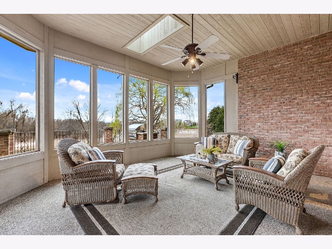
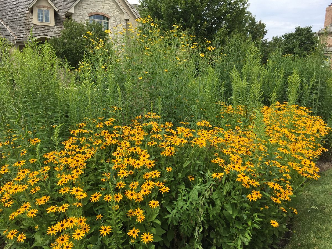
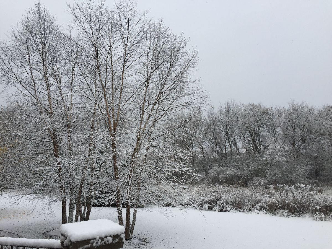
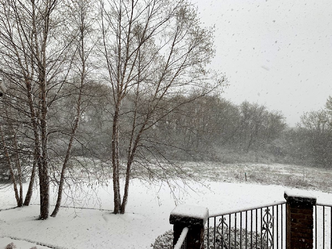
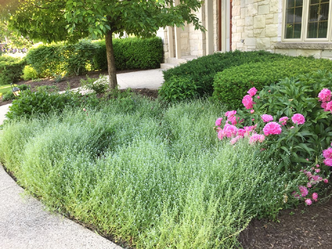
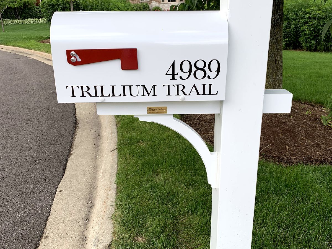
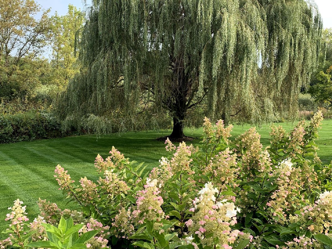
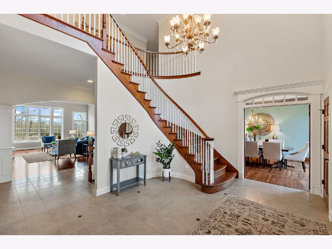
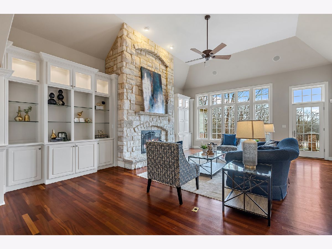
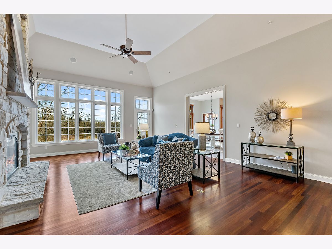
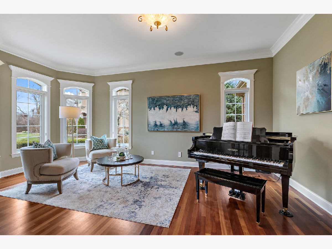
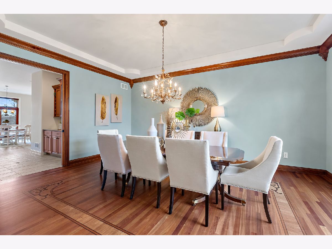
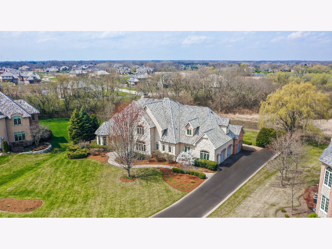
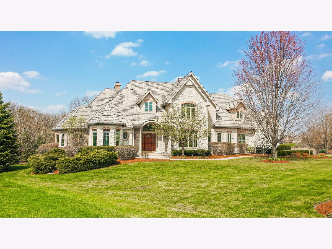
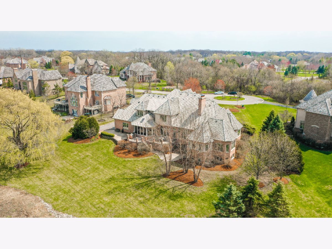
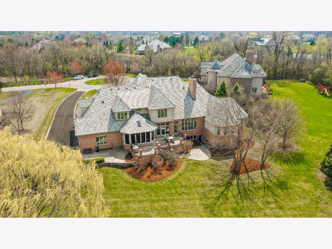
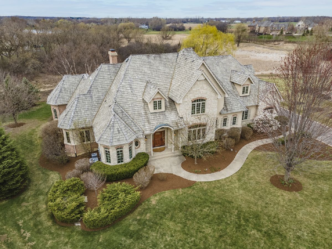
Room Specifics
Total Bedrooms: 5
Bedrooms Above Ground: 5
Bedrooms Below Ground: 0
Dimensions: —
Floor Type: Carpet
Dimensions: —
Floor Type: Carpet
Dimensions: —
Floor Type: Carpet
Dimensions: —
Floor Type: —
Full Bathrooms: 6
Bathroom Amenities: Whirlpool,Separate Shower,Double Sink
Bathroom in Basement: 1
Rooms: Library,Sitting Room,Screened Porch,Loft,Bedroom 5,Media Room,Game Room,Exercise Room,Dark Room
Basement Description: Partially Finished,Exterior Access
Other Specifics
| 3 | |
| Concrete Perimeter | |
| Asphalt | |
| Deck, Patio, Porch Screened | |
| Cul-De-Sac,Nature Preserve Adjacent,Wetlands adjacent,Landscaped,Mature Trees | |
| 50X292X32X106X89X300 | |
| Unfinished | |
| Full | |
| Vaulted/Cathedral Ceilings, Hardwood Floors, First Floor Bedroom, First Floor Laundry, First Floor Full Bath, Walk-In Closet(s) | |
| Double Oven, Microwave, Dishwasher, Refrigerator, Washer, Dryer, Disposal, Cooktop, Range Hood | |
| Not in DB | |
| Street Paved | |
| — | |
| — | |
| Wood Burning, Gas Log, Gas Starter |
Tax History
| Year | Property Taxes |
|---|---|
| 2021 | $33,582 |
Contact Agent
Nearby Similar Homes
Nearby Sold Comparables
Contact Agent
Listing Provided By
Coldwell Banker Realty

