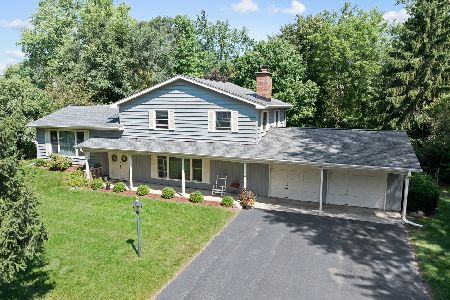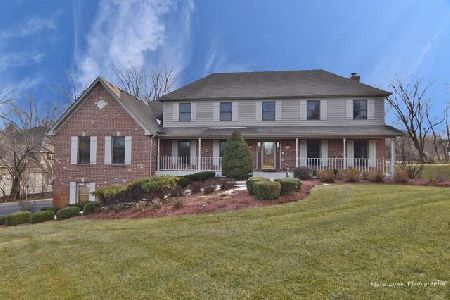4N010 Amherst Court, St Charles, Illinois 60175
$485,000
|
Sold
|
|
| Status: | Closed |
| Sqft: | 3,757 |
| Cost/Sqft: | $133 |
| Beds: | 5 |
| Baths: | 4 |
| Year Built: | 1993 |
| Property Taxes: | $13,018 |
| Days On Market: | 3679 |
| Lot Size: | 1,30 |
Description
All brick home in pristine condition on a premium tree lined cul-de-sac lot backing to the Great Western Trail and acres of preserved land!! Amazing new kitchen with Thomasville maple cabinets, soft close drawers, granite, Kitchen Aid Stainless Steel appliances, stone mosaic backsplash... Dinette opens to upper deck with bench seating and majestic yard!! Huge master bedroom with deep tray ceiling, bonus/nursery room, recessed lighting and whirlpool bath... Spacious bedrooms - Note sizes! Dramatic vaulted family room with skylites and floor to ceiling fireplace!! Nicely finished look-out basement with fireplace and full bath... Den with adjacent full bath, impressive 2- story entry, newly finished diagonal hardwoods, heated garage with epoxy flooring... Low E Andersen windows, new roof (2012)... Convenient location and true move-in spotless condition!!
Property Specifics
| Single Family | |
| — | |
| Traditional | |
| 1993 | |
| Full,English | |
| — | |
| No | |
| 1.3 |
| Kane | |
| Evans Glen | |
| 0 / Not Applicable | |
| None | |
| Private Well | |
| Septic-Private | |
| 09112113 | |
| 0919352014 |
Nearby Schools
| NAME: | DISTRICT: | DISTANCE: | |
|---|---|---|---|
|
Grade School
Bell-graham Elementary School |
303 | — | |
|
Middle School
Thompson Middle School |
303 | Not in DB | |
|
High School
St Charles East High School |
303 | Not in DB | |
Property History
| DATE: | EVENT: | PRICE: | SOURCE: |
|---|---|---|---|
| 24 Jun, 2016 | Sold | $485,000 | MRED MLS |
| 9 Apr, 2016 | Under contract | $499,700 | MRED MLS |
| — | Last price change | $514,900 | MRED MLS |
| 7 Jan, 2016 | Listed for sale | $524,900 | MRED MLS |
Room Specifics
Total Bedrooms: 5
Bedrooms Above Ground: 5
Bedrooms Below Ground: 0
Dimensions: —
Floor Type: Carpet
Dimensions: —
Floor Type: Carpet
Dimensions: —
Floor Type: Carpet
Dimensions: —
Floor Type: —
Full Bathrooms: 4
Bathroom Amenities: Whirlpool,Separate Shower,Double Sink
Bathroom in Basement: 1
Rooms: Bonus Room,Bedroom 5,Foyer,Game Room,Recreation Room,Storage,Den
Basement Description: Finished
Other Specifics
| 3 | |
| Concrete Perimeter | |
| Asphalt | |
| Deck | |
| Cul-De-Sac,Landscaped | |
| 29X334X83X265X300 | |
| — | |
| Full | |
| Vaulted/Cathedral Ceilings, Skylight(s), Bar-Wet, First Floor Bedroom, First Floor Laundry, First Floor Full Bath | |
| Range, Microwave, Dishwasher, Refrigerator, High End Refrigerator, Washer, Dryer, Stainless Steel Appliance(s) | |
| Not in DB | |
| Street Paved | |
| — | |
| — | |
| Wood Burning, Gas Starter |
Tax History
| Year | Property Taxes |
|---|---|
| 2016 | $13,018 |
Contact Agent
Nearby Similar Homes
Nearby Sold Comparables
Contact Agent
Listing Provided By
RE/MAX All Pro








