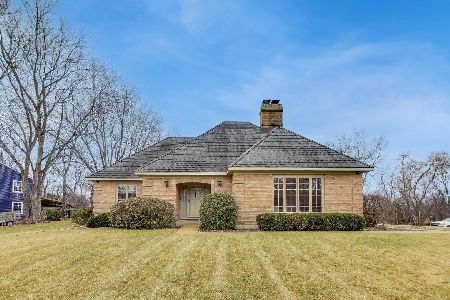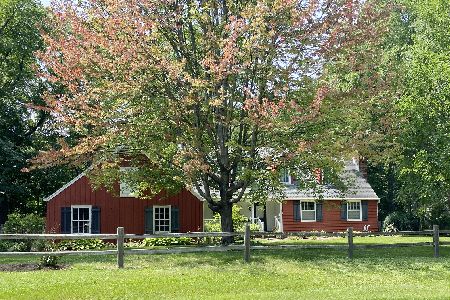4N078 Thornapple Road, St Charles, Illinois 60174
$268,000
|
Sold
|
|
| Status: | Closed |
| Sqft: | 1,906 |
| Cost/Sqft: | $157 |
| Beds: | 4 |
| Baths: | 2 |
| Year Built: | 1966 |
| Property Taxes: | $7,090 |
| Days On Market: | 3785 |
| Lot Size: | 0,56 |
Description
STOP THE CAR!...WILDROSE CUSTOM CAPE ON WOODED LOT ~ This solid One Owner home is the best priced home for Quality Construction, Premium Location and almost perfect condition. A Neutral palette for you to add your Personal touch. True front Porch, Gleaming Hardwood thrughout, updated Electric by Electrical Engineer w/convenient light control. Most new Windows, all Fresh Paint, Newer Mechanics, New Roof, Gutters ~ So many upgrades for this solid beauty w/2.5 side-load Garage w/stair access to upper loft. 1st Fl Bed w/Full Bath. Huge Beds w/Built-in wall storage in addition to large closets. Flowing Fl Plan ~ Family Room w/custom gas Fire-Place, Dining Rm w/huge Picture Window overlooking spectacular, Private, wooded yard. Three Season custom screened Patio ~ A Nature lovers dream w/panoramic views & natural wild-life. Large Kitchen w/eat-in table area, solid wood custom cabinetry. Full basement w/wonderfully discreet built-ins for added storage. READY to move in! Minutes to Town!
Property Specifics
| Single Family | |
| — | |
| Cape Cod | |
| 1966 | |
| Full | |
| — | |
| No | |
| 0.56 |
| Kane | |
| Wild Rose | |
| 0 / Not Applicable | |
| None | |
| Public | |
| Public Sewer | |
| 09045931 | |
| 0921352016 |
Nearby Schools
| NAME: | DISTRICT: | DISTANCE: | |
|---|---|---|---|
|
Grade School
Wild Rose Elementary School |
303 | — | |
|
Middle School
Thompson Middle School |
303 | Not in DB | |
|
High School
St Charles North High School |
303 | Not in DB | |
Property History
| DATE: | EVENT: | PRICE: | SOURCE: |
|---|---|---|---|
| 29 Feb, 2016 | Sold | $268,000 | MRED MLS |
| 12 Dec, 2015 | Under contract | $299,900 | MRED MLS |
| 23 Sep, 2015 | Listed for sale | $299,900 | MRED MLS |
| 15 Oct, 2021 | Sold | $365,000 | MRED MLS |
| 16 Sep, 2021 | Under contract | $365,000 | MRED MLS |
| 7 Sep, 2021 | Listed for sale | $365,000 | MRED MLS |
Room Specifics
Total Bedrooms: 4
Bedrooms Above Ground: 4
Bedrooms Below Ground: 0
Dimensions: —
Floor Type: Hardwood
Dimensions: —
Floor Type: Hardwood
Dimensions: —
Floor Type: Hardwood
Full Bathrooms: 2
Bathroom Amenities: Soaking Tub
Bathroom in Basement: 0
Rooms: Attic,Screened Porch
Basement Description: Partially Finished,Bathroom Rough-In
Other Specifics
| 2.5 | |
| Concrete Perimeter | |
| Asphalt | |
| Porch, Screened Patio | |
| Wooded | |
| 120X203X120X206 | |
| Full | |
| None | |
| Hardwood Floors, First Floor Bedroom, In-Law Arrangement, First Floor Full Bath | |
| Range, Microwave, Dishwasher, Refrigerator, Disposal | |
| Not in DB | |
| Street Paved | |
| — | |
| — | |
| — |
Tax History
| Year | Property Taxes |
|---|---|
| 2016 | $7,090 |
| 2021 | $7,241 |
Contact Agent
Nearby Similar Homes
Nearby Sold Comparables
Contact Agent
Listing Provided By
Veronica's Realty






