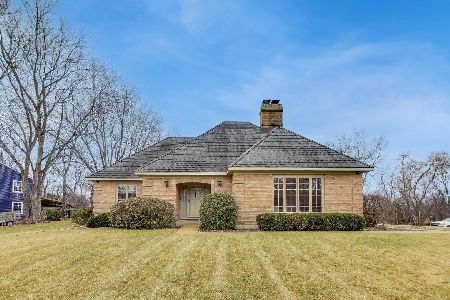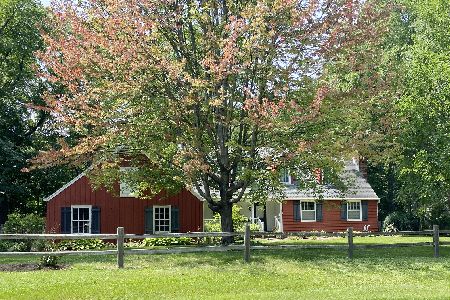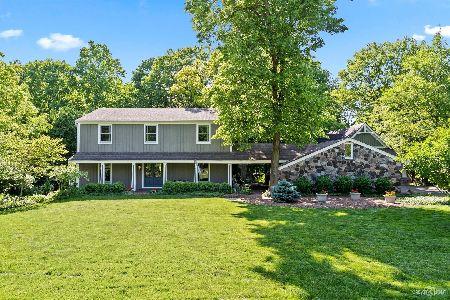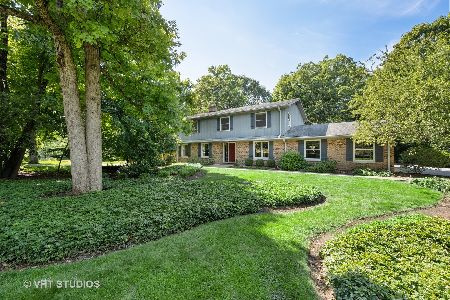4N097 Thorne Tree Road, St Charles, Illinois 60174
$375,000
|
Sold
|
|
| Status: | Closed |
| Sqft: | 2,894 |
| Cost/Sqft: | $155 |
| Beds: | 3 |
| Baths: | 3 |
| Year Built: | — |
| Property Taxes: | $4,267 |
| Days On Market: | 2369 |
| Lot Size: | 0,00 |
Description
Contemporary one of a kind Frank Lloyd Wright inspired New Build. Over 1.6 park like acres Private and Tranquil. Cedar exterior hand milled stained/leveled on site. Large entertaining patio with Outdoor fireplace overlooking stream. Interior has 2 story Great Room with gas/wood fireplace open to kitchen with Jenn air stainless appliances Bosch 5 burner cook/top and hand planed/ redwood ceiling. 1st floor master with 2 walk ins with en suite separate tub and shower. 1st floor laundry with butlers pantry 2nd floor with loft and office opening to great room and 2 more bedrooms and jack/jill bathroom large stair case to basement media room. This home is True open concept with great windows /sky lights oversized doors 2/6 construction indoor commercial aluminum grid drywall ceilings extra floor and ceiling trusses. Super indoor/outdoor lighting-PLUS MORE..... PLEASE NOTE THIS HOME IS NOT FINISHED AND WAS LEFT FOR PERSONAL FINISHES OF YOUR CHOICE
Property Specifics
| Single Family | |
| — | |
| Contemporary | |
| — | |
| Full | |
| — | |
| No | |
| — |
| Du Page | |
| — | |
| 0 / Not Applicable | |
| None | |
| Private Well | |
| Septic-Mechanical | |
| 10480907 | |
| 0921352006 |
Property History
| DATE: | EVENT: | PRICE: | SOURCE: |
|---|---|---|---|
| 22 Nov, 2019 | Sold | $375,000 | MRED MLS |
| 27 Sep, 2019 | Under contract | $449,500 | MRED MLS |
| 9 Aug, 2019 | Listed for sale | $449,500 | MRED MLS |
Room Specifics
Total Bedrooms: 3
Bedrooms Above Ground: 3
Bedrooms Below Ground: 0
Dimensions: —
Floor Type: Other
Dimensions: —
Floor Type: Other
Full Bathrooms: 3
Bathroom Amenities: Separate Shower,Soaking Tub
Bathroom in Basement: 0
Rooms: No additional rooms
Basement Description: Partially Finished
Other Specifics
| 2 | |
| Block,Concrete Perimeter | |
| Gravel | |
| Patio, Fire Pit | |
| — | |
| 183X535X181X135X244 | |
| — | |
| Full | |
| Vaulted/Cathedral Ceilings, Skylight(s), First Floor Bedroom, First Floor Laundry, First Floor Full Bath | |
| — | |
| Not in DB | |
| — | |
| — | |
| — | |
| Wood Burning, Gas Log |
Tax History
| Year | Property Taxes |
|---|---|
| 2019 | $4,267 |
Contact Agent
Nearby Similar Homes
Nearby Sold Comparables
Contact Agent
Listing Provided By
Berg Properties








