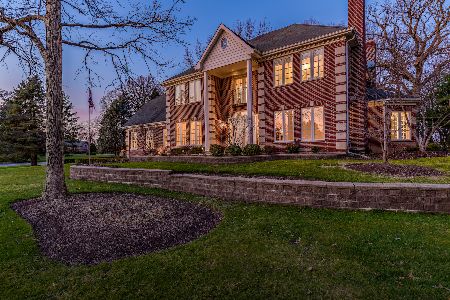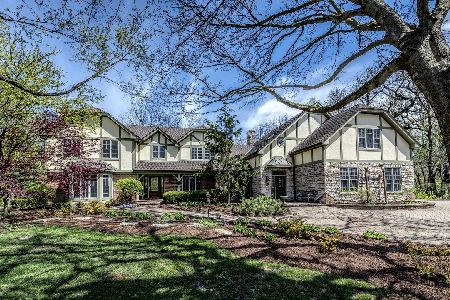4N210 Woodland Trail, Wayne, Illinois 60184
$629,000
|
Sold
|
|
| Status: | Closed |
| Sqft: | 6,845 |
| Cost/Sqft: | $96 |
| Beds: | 6 |
| Baths: | 7 |
| Year Built: | 1989 |
| Property Taxes: | $16,120 |
| Days On Market: | 2712 |
| Lot Size: | 1,24 |
Description
It Truly Doesn't Get More Amazing then This...Welcome to 1.23 Acres Extremely Private lot backs & Sides to Forest Preserve. **Pond View**Complete Transformation & Luxury Living At its Best! Refinished Hrdwd Flrs, All New Fixtures, All New Baths, 3 New A/C Units, New Face Brick & Exterior Paint, 6.5 All NEW Baths, All New Carpet, Fresh Paint Thru Out & So Much More! Fabulous Gourmet Kitchen w/Hrdwd Flrs, All New Cabinets, Granite Counters, SS Appliances-a Chef's Dream Come True. Gorgeous Views from the Breakfast Room w/Tons of Natural Light & Access to Huge Back Deck. Formal Dining, Family Rm w/Vaulted Ceilings, Flr to Ceiling FP amazing Views From Wrap Around Deck. 1st Flr Master w/His/Hers WIC's & Knockout Luxurious Bath w/Custom Tile Work in Sep Shower, Claw Foot Soaking Tub & Private Water Closet. Step Up Area frm Kitchen to Office/Den & 2 Bdrms w/2 Full Baths. 2nd Flr w/2 Bdrms & Full Bath. Full Finished Walk Out Bsmntw/2 Onsuite Bdrms. Inground Pool, Tub & Firepit. 3 Car Garage.
Property Specifics
| Single Family | |
| — | |
| French Provincial | |
| 1989 | |
| Full,Walkout | |
| — | |
| Yes | |
| 1.24 |
| Du Page | |
| Lake Eleanor Estates | |
| 0 / Not Applicable | |
| None | |
| Private Well | |
| Septic-Private | |
| 10068625 | |
| 0120403008 |
Nearby Schools
| NAME: | DISTRICT: | DISTANCE: | |
|---|---|---|---|
|
Grade School
Wayne Elementary School |
46 | — | |
|
Middle School
Kenyon Woods Middle School |
46 | Not in DB | |
|
High School
South Elgin High School |
46 | Not in DB | |
Property History
| DATE: | EVENT: | PRICE: | SOURCE: |
|---|---|---|---|
| 17 Dec, 2018 | Sold | $629,000 | MRED MLS |
| 6 Nov, 2018 | Under contract | $660,000 | MRED MLS |
| — | Last price change | $675,000 | MRED MLS |
| 31 Aug, 2018 | Listed for sale | $675,000 | MRED MLS |
Room Specifics
Total Bedrooms: 6
Bedrooms Above Ground: 6
Bedrooms Below Ground: 0
Dimensions: —
Floor Type: Carpet
Dimensions: —
Floor Type: Carpet
Dimensions: —
Floor Type: Carpet
Dimensions: —
Floor Type: —
Dimensions: —
Floor Type: —
Full Bathrooms: 7
Bathroom Amenities: Separate Shower,Double Sink
Bathroom in Basement: 1
Rooms: Bedroom 5,Breakfast Room,Game Room,Bedroom 6,Bonus Room,Den,Recreation Room
Basement Description: Finished
Other Specifics
| 3 | |
| Concrete Perimeter | |
| Asphalt | |
| Balcony, Deck, Patio, In Ground Pool | |
| Forest Preserve Adjacent,Irregular Lot,Pond(s) | |
| 53,907 SQ FT | |
| Unfinished | |
| Full | |
| Vaulted/Cathedral Ceilings, Skylight(s), Hardwood Floors, First Floor Bedroom, First Floor Full Bath | |
| Double Oven, Microwave, Dishwasher, Bar Fridge, Stainless Steel Appliance(s), Cooktop | |
| Not in DB | |
| Sidewalks, Street Lights, Street Paved | |
| — | |
| — | |
| — |
Tax History
| Year | Property Taxes |
|---|---|
| 2018 | $16,120 |
Contact Agent
Nearby Similar Homes
Nearby Sold Comparables
Contact Agent
Listing Provided By
RE/MAX Professionals Select






