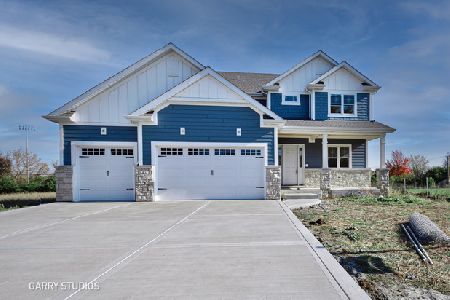4N441 Trinity Lane, West Chicago, Illinois 60185
$435,000
|
Sold
|
|
| Status: | Closed |
| Sqft: | 3,280 |
| Cost/Sqft: | $137 |
| Beds: | 4 |
| Baths: | 4 |
| Year Built: | 1993 |
| Property Taxes: | $9,500 |
| Days On Market: | 3879 |
| Lot Size: | 0,90 |
Description
Large, open, airy home with 9' ceilings & natural light. The kitchen boasts over 25' of counter space, maple cabinets, newer ss appliances, built in wine rack and pantry. Natural oak floors in the hall, kitchen & dining room. 20x20 great room has cathedral ceilings, skylights and fireplace. Large master bedroom with office and walk in closet. Walk to Bartlett High, prized Smythe Settlement.
Property Specifics
| Single Family | |
| — | |
| — | |
| 1993 | |
| Full | |
| — | |
| No | |
| 0.9 |
| Du Page | |
| — | |
| 325 / Annual | |
| Other | |
| Shared Well | |
| Septic Shared, Holding Tank | |
| 08961664 | |
| 0122104001 |
Nearby Schools
| NAME: | DISTRICT: | DISTANCE: | |
|---|---|---|---|
|
High School
Bartlett High School |
46 | Not in DB | |
Property History
| DATE: | EVENT: | PRICE: | SOURCE: |
|---|---|---|---|
| 4 Sep, 2015 | Sold | $435,000 | MRED MLS |
| 29 Jun, 2015 | Under contract | $449,900 | MRED MLS |
| — | Last price change | $459,000 | MRED MLS |
| 22 Jun, 2015 | Listed for sale | $462,000 | MRED MLS |
Room Specifics
Total Bedrooms: 4
Bedrooms Above Ground: 4
Bedrooms Below Ground: 0
Dimensions: —
Floor Type: —
Dimensions: —
Floor Type: —
Dimensions: —
Floor Type: —
Full Bathrooms: 4
Bathroom Amenities: —
Bathroom in Basement: 1
Rooms: Breakfast Room,Foyer,Study
Basement Description: Finished
Other Specifics
| 3 | |
| — | |
| — | |
| — | |
| — | |
| 355X225X207 | |
| — | |
| Full | |
| — | |
| — | |
| Not in DB | |
| — | |
| — | |
| — | |
| — |
Tax History
| Year | Property Taxes |
|---|---|
| 2015 | $9,500 |
Contact Agent
Nearby Similar Homes
Nearby Sold Comparables
Contact Agent
Listing Provided By
United Real Estate-Chicago





