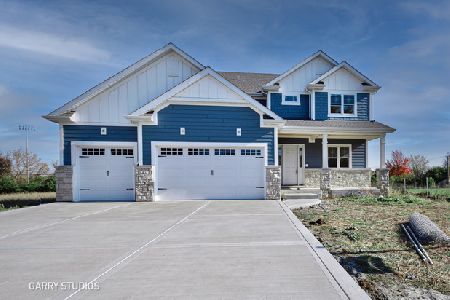4N480 Trinity Lane, West Chicago, Illinois 60185
$590,000
|
Sold
|
|
| Status: | Closed |
| Sqft: | 3,473 |
| Cost/Sqft: | $181 |
| Beds: | 3 |
| Baths: | 4 |
| Year Built: | 1991 |
| Property Taxes: | $12,153 |
| Days On Market: | 4007 |
| Lot Size: | 1,19 |
Description
Amazing brick ranch home with a beautiful serene view. Totally gutted and rehabbed. Kitchen is a chef's delight! Granite counters, custom cabinets, high end appliances & more, perfect for entertaining! Huge master bedroom with a dream master closet. Home boasts so many amenities incl tray ceilings, hand crafted woodwork, 5 entry doors, 2 driveways,2 dishwashers, 2 washers/dryers and more! Truly a unique home!
Property Specifics
| Single Family | |
| — | |
| — | |
| 1991 | |
| Full | |
| — | |
| Yes | |
| 1.19 |
| Du Page | |
| Smythe Settlement | |
| 250 / Annual | |
| Other | |
| Private Well | |
| Septic-Private | |
| 08838858 | |
| 0122100027 |
Nearby Schools
| NAME: | DISTRICT: | DISTANCE: | |
|---|---|---|---|
|
Grade School
Hawk Hollow Elementary School |
46 | — | |
|
Middle School
East View Middle School |
46 | Not in DB | |
|
High School
Bartlett High School |
46 | Not in DB | |
Property History
| DATE: | EVENT: | PRICE: | SOURCE: |
|---|---|---|---|
| 25 Aug, 2010 | Sold | $410,000 | MRED MLS |
| 19 Jun, 2010 | Under contract | $489,900 | MRED MLS |
| — | Last price change | $499,900 | MRED MLS |
| 1 Feb, 2010 | Listed for sale | $549,900 | MRED MLS |
| 2 Apr, 2015 | Sold | $590,000 | MRED MLS |
| 11 Mar, 2015 | Under contract | $629,900 | MRED MLS |
| 13 Feb, 2015 | Listed for sale | $629,900 | MRED MLS |
Room Specifics
Total Bedrooms: 7
Bedrooms Above Ground: 3
Bedrooms Below Ground: 4
Dimensions: —
Floor Type: Carpet
Dimensions: —
Floor Type: Carpet
Dimensions: —
Floor Type: Carpet
Dimensions: —
Floor Type: —
Dimensions: —
Floor Type: —
Dimensions: —
Floor Type: —
Full Bathrooms: 4
Bathroom Amenities: Whirlpool,Separate Shower
Bathroom in Basement: 1
Rooms: Kitchen,Bedroom 5,Bedroom 6,Bedroom 7,Recreation Room,Media Room,Gallery,Walk In Closet,Utility Room-Lower Level,Foyer
Basement Description: Finished
Other Specifics
| 2 | |
| Concrete Perimeter | |
| — | |
| Patio, Brick Paver Patio, Storms/Screens | |
| Corner Lot,Pond(s),Water View | |
| 192X236X247X235 | |
| — | |
| Full | |
| First Floor Laundry, Hardwood Floors | |
| Range, Microwave, Dishwasher, Refrigerator, High End Refrigerator, Freezer, Washer, Dryer, Disposal, Trash Compactor, Stainless Steel Appliance(s) | |
| Not in DB | |
| — | |
| — | |
| — | |
| Wood Burning, Gas Log, Gas Starter |
Tax History
| Year | Property Taxes |
|---|---|
| 2010 | $10,840 |
| 2015 | $12,153 |
Contact Agent
Nearby Similar Homes
Nearby Sold Comparables
Contact Agent
Listing Provided By
Century 21 Lullo







