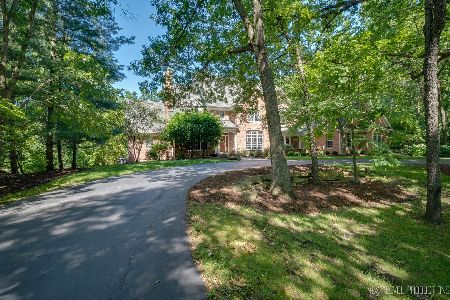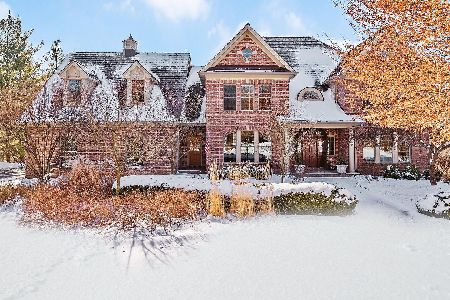4n510 Pheasant Run Drive, St Charles, Illinois 60175
$865,000
|
Sold
|
|
| Status: | Closed |
| Sqft: | 5,115 |
| Cost/Sqft: | $186 |
| Beds: | 4 |
| Baths: | 6 |
| Year Built: | 2005 |
| Property Taxes: | $21,008 |
| Days On Market: | 6012 |
| Lot Size: | 0,00 |
Description
Unique "California-style" home cleverly designed for entertaining & aqua views of the stunning pool & surrounding landscape from most every rm incl the library. You will love the grand entry w/ circular staircase, open feel + top quality lighting, built-ins, fixtures & flooring thru-out. Immense custom kit w/ fabulous island & luxury appl w/ adj hearth rm w/ cozy fp. Freshly fin garden bmt w/ enter ctr-1 of a kind!
Property Specifics
| Single Family | |
| — | |
| Mediter./Spanish | |
| 2005 | |
| Full | |
| CUSTOM | |
| No | |
| — |
| Kane | |
| Forest Glen | |
| 0 / Not Applicable | |
| None | |
| Private Well | |
| Septic-Private | |
| 07293895 | |
| 0919176008 |
Nearby Schools
| NAME: | DISTRICT: | DISTANCE: | |
|---|---|---|---|
|
High School
St Charles North High School |
303 | Not in DB | |
Property History
| DATE: | EVENT: | PRICE: | SOURCE: |
|---|---|---|---|
| 23 Jun, 2009 | Sold | $620,000 | MRED MLS |
| 12 Jun, 2009 | Under contract | $599,900 | MRED MLS |
| 4 Jun, 2009 | Listed for sale | $599,900 | MRED MLS |
| 20 May, 2010 | Sold | $865,000 | MRED MLS |
| 22 Apr, 2010 | Under contract | $949,900 | MRED MLS |
| — | Last price change | $984,900 | MRED MLS |
| 7 Aug, 2009 | Listed for sale | $984,900 | MRED MLS |
| 21 Jul, 2011 | Sold | $875,000 | MRED MLS |
| 21 Jun, 2011 | Under contract | $995,000 | MRED MLS |
| — | Last price change | $1,050,000 | MRED MLS |
| 25 May, 2011 | Listed for sale | $1,125,000 | MRED MLS |
| 14 Feb, 2013 | Sold | $875,000 | MRED MLS |
| 10 Jan, 2013 | Under contract | $929,000 | MRED MLS |
| 24 Oct, 2012 | Listed for sale | $929,000 | MRED MLS |
Room Specifics
Total Bedrooms: 4
Bedrooms Above Ground: 4
Bedrooms Below Ground: 0
Dimensions: —
Floor Type: Carpet
Dimensions: —
Floor Type: Carpet
Dimensions: —
Floor Type: Carpet
Full Bathrooms: 6
Bathroom Amenities: Whirlpool,Double Sink
Bathroom in Basement: 1
Rooms: Bonus Room,Den,Game Room,Library,Loft,Recreation Room,Utility Room-1st Floor
Basement Description: Finished
Other Specifics
| 4 | |
| — | |
| Asphalt,Brick,Concrete | |
| Deck, Patio, In Ground Pool | |
| Fenced Yard,Landscaped,Wooded | |
| 59X149X328X80X72X210X116 | |
| — | |
| Full | |
| Vaulted/Cathedral Ceilings, Bar-Wet | |
| Double Oven, Dishwasher, Refrigerator | |
| Not in DB | |
| — | |
| — | |
| — | |
| — |
Tax History
| Year | Property Taxes |
|---|---|
| 2009 | $21,008 |
| 2011 | $22,222 |
| 2013 | $22,926 |
Contact Agent
Nearby Sold Comparables
Contact Agent
Listing Provided By
Keller Williams Fox Valley Realty






