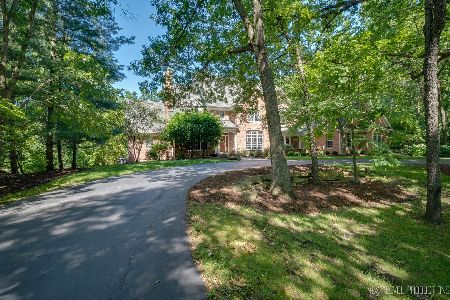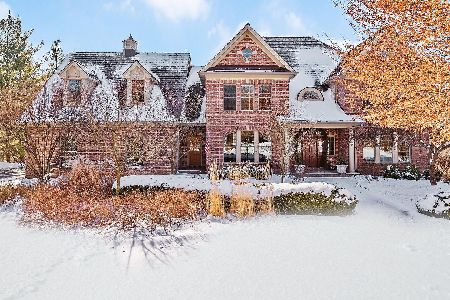4N510 Pheasant Run Drive, St Charles, Illinois 60175
$875,000
|
Sold
|
|
| Status: | Closed |
| Sqft: | 5,115 |
| Cost/Sqft: | $195 |
| Beds: | 5 |
| Baths: | 6 |
| Year Built: | 2005 |
| Property Taxes: | $22,222 |
| Days On Market: | 5321 |
| Lot Size: | 1,37 |
Description
If you desire graceful living among beautiful surroundings and sweeping views from every window, you must see this! Amazing Havlicek-built custom home remodeled to perfection! Distinctive architecture, first class construction and flowing floor plan make this an entertainer's dream! Theatre in finished basement stays - an 18K value! Stately neighborhood! Easy commute - less than 15 minutes to train!
Property Specifics
| Single Family | |
| — | |
| Traditional | |
| 2005 | |
| Full | |
| CUSTOM | |
| No | |
| 1.37 |
| Kane | |
| Forest Glen | |
| 150 / Annual | |
| None | |
| Private Well | |
| Septic-Private | |
| 07816141 | |
| 0919176008 |
Nearby Schools
| NAME: | DISTRICT: | DISTANCE: | |
|---|---|---|---|
|
High School
St Charles North High School |
303 | Not in DB | |
Property History
| DATE: | EVENT: | PRICE: | SOURCE: |
|---|---|---|---|
| 23 Jun, 2009 | Sold | $620,000 | MRED MLS |
| 12 Jun, 2009 | Under contract | $599,900 | MRED MLS |
| 4 Jun, 2009 | Listed for sale | $599,900 | MRED MLS |
| 20 May, 2010 | Sold | $865,000 | MRED MLS |
| 22 Apr, 2010 | Under contract | $949,900 | MRED MLS |
| — | Last price change | $984,900 | MRED MLS |
| 7 Aug, 2009 | Listed for sale | $984,900 | MRED MLS |
| 21 Jul, 2011 | Sold | $875,000 | MRED MLS |
| 21 Jun, 2011 | Under contract | $995,000 | MRED MLS |
| — | Last price change | $1,050,000 | MRED MLS |
| 25 May, 2011 | Listed for sale | $1,125,000 | MRED MLS |
| 14 Feb, 2013 | Sold | $875,000 | MRED MLS |
| 10 Jan, 2013 | Under contract | $929,000 | MRED MLS |
| 24 Oct, 2012 | Listed for sale | $929,000 | MRED MLS |
Room Specifics
Total Bedrooms: 5
Bedrooms Above Ground: 5
Bedrooms Below Ground: 0
Dimensions: —
Floor Type: Carpet
Dimensions: —
Floor Type: Carpet
Dimensions: —
Floor Type: Carpet
Dimensions: —
Floor Type: —
Full Bathrooms: 6
Bathroom Amenities: Double Sink
Bathroom in Basement: 1
Rooms: Bedroom 5,Den,Game Room,Library,Loft,Recreation Room
Basement Description: Finished
Other Specifics
| 4 | |
| Concrete Perimeter | |
| Asphalt,Brick,Concrete | |
| Deck, Patio, In Ground Pool | |
| Fenced Yard,Landscaped,Wooded | |
| 59X149X328X80X72X210X116 | |
| — | |
| Full | |
| Vaulted/Cathedral Ceilings, Skylight(s), Bar-Wet, Hardwood Floors | |
| Double Oven, Dishwasher, Refrigerator | |
| Not in DB | |
| — | |
| — | |
| — | |
| Wood Burning, Gas Log, Gas Starter |
Tax History
| Year | Property Taxes |
|---|---|
| 2009 | $21,008 |
| 2011 | $22,222 |
| 2013 | $22,926 |
Contact Agent
Nearby Similar Homes
Nearby Sold Comparables
Contact Agent
Listing Provided By
Coldwell Banker Residential





