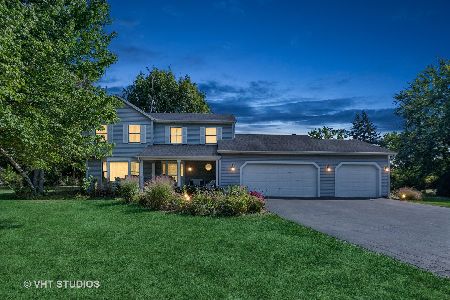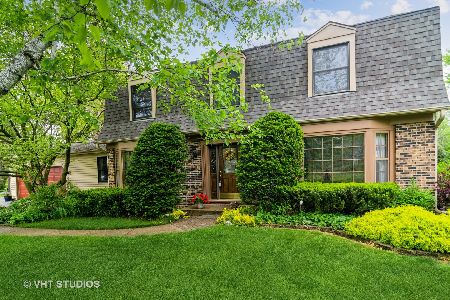4N531 Whirlaway Drive, Elburn, Illinois 60119
$265,000
|
Sold
|
|
| Status: | Closed |
| Sqft: | 2,200 |
| Cost/Sqft: | $127 |
| Beds: | 3 |
| Baths: | 3 |
| Year Built: | 1988 |
| Property Taxes: | $8,937 |
| Days On Market: | 4312 |
| Lot Size: | 1,15 |
Description
Mint condition 3BR/2.1BA Traditional on gorgeous 1+ acre lot w/mature landscaping. So many updates including bath & kitchen fixtures, newer furnace & AC, new water softener, newer roof (complete tear off) w/felt & ice shields, newer light fixtures. Gourmet eat-in kitchen w/Corian countertops, stainless appliances. Master w/spa bath includes whirlpool & walk-in shower. Attic fan, whole house fan, exterior spotlights.
Property Specifics
| Single Family | |
| — | |
| Traditional | |
| 1988 | |
| Full | |
| — | |
| No | |
| 1.15 |
| Kane | |
| Cheval De Salle | |
| 0 / Not Applicable | |
| None | |
| Private Well | |
| Septic-Private | |
| 08546523 | |
| 0820278006 |
Nearby Schools
| NAME: | DISTRICT: | DISTANCE: | |
|---|---|---|---|
|
Grade School
John Stewart Elementary School |
302 | — | |
|
Middle School
Harter Middle School |
302 | Not in DB | |
|
High School
Kaneland Senior High School |
302 | Not in DB | |
Property History
| DATE: | EVENT: | PRICE: | SOURCE: |
|---|---|---|---|
| 30 Apr, 2014 | Sold | $265,000 | MRED MLS |
| 31 Mar, 2014 | Under contract | $279,000 | MRED MLS |
| 28 Feb, 2014 | Listed for sale | $279,000 | MRED MLS |
| 6 Nov, 2024 | Sold | $405,000 | MRED MLS |
| 6 Oct, 2024 | Under contract | $419,000 | MRED MLS |
| 1 Oct, 2024 | Listed for sale | $419,000 | MRED MLS |
Room Specifics
Total Bedrooms: 3
Bedrooms Above Ground: 3
Bedrooms Below Ground: 0
Dimensions: —
Floor Type: Carpet
Dimensions: —
Floor Type: Carpet
Full Bathrooms: 3
Bathroom Amenities: Whirlpool,Separate Shower
Bathroom in Basement: 0
Rooms: No additional rooms
Basement Description: Unfinished
Other Specifics
| 3 | |
| Concrete Perimeter | |
| Asphalt | |
| Deck, Porch, Storms/Screens | |
| Landscaped | |
| 246X204 | |
| Unfinished | |
| Full | |
| Wood Laminate Floors, First Floor Laundry | |
| Double Oven, Microwave, Dishwasher, Refrigerator, Washer, Dryer, Stainless Steel Appliance(s) | |
| Not in DB | |
| Street Lights, Street Paved | |
| — | |
| — | |
| Wood Burning, Attached Fireplace Doors/Screen, Gas Starter, Heatilator |
Tax History
| Year | Property Taxes |
|---|---|
| 2014 | $8,937 |
| 2024 | $9,586 |
Contact Agent
Nearby Similar Homes
Nearby Sold Comparables
Contact Agent
Listing Provided By
RE/MAX All Pro






