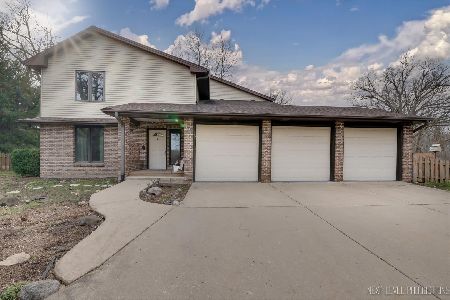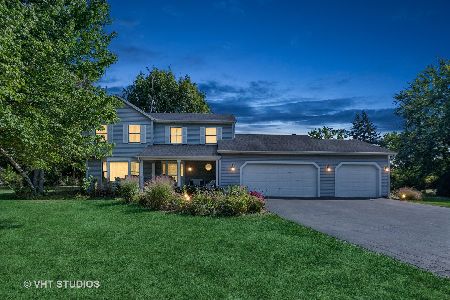4N528 Whirlaway Drive, Elburn, Illinois 60119
$400,000
|
Sold
|
|
| Status: | Closed |
| Sqft: | 3,628 |
| Cost/Sqft: | $124 |
| Beds: | 4 |
| Baths: | 4 |
| Year Built: | 1989 |
| Property Taxes: | $10,958 |
| Days On Market: | 6288 |
| Lot Size: | 1,03 |
Description
Beautiful Wooded Acre w/ 50' in-ground lap pool & whirlpool for year-round swimming. The sunroom & pool could not have been beautifully incorporated into this home. Enjoy great views of pool from the gourmet kitchen w/huge island & custom cherry cabinets. 1st floor bdrm w/bath, 2nd FL library, a walkout LL w/office/5th bedroom, media area & mini kitchen. Lots of Updates. Just minutes to train & shopping.
Property Specifics
| Single Family | |
| — | |
| Contemporary | |
| 1989 | |
| Walkout | |
| — | |
| No | |
| 1.03 |
| Kane | |
| — | |
| 0 / Not Applicable | |
| None | |
| Private Well | |
| Septic-Private | |
| 07037901 | |
| 0820277004 |
Property History
| DATE: | EVENT: | PRICE: | SOURCE: |
|---|---|---|---|
| 24 Apr, 2009 | Sold | $400,000 | MRED MLS |
| 10 Mar, 2009 | Under contract | $449,000 | MRED MLS |
| — | Last price change | $459,000 | MRED MLS |
| 1 Oct, 2008 | Listed for sale | $459,000 | MRED MLS |
| 29 Jun, 2012 | Sold | $290,000 | MRED MLS |
| 27 Feb, 2012 | Under contract | $300,000 | MRED MLS |
| 17 Feb, 2012 | Listed for sale | $300,000 | MRED MLS |
Room Specifics
Total Bedrooms: 4
Bedrooms Above Ground: 4
Bedrooms Below Ground: 0
Dimensions: —
Floor Type: Carpet
Dimensions: —
Floor Type: Carpet
Dimensions: —
Floor Type: Carpet
Full Bathrooms: 4
Bathroom Amenities: Whirlpool,Separate Shower,Double Sink,Bidet
Bathroom in Basement: 0
Rooms: Den,Gallery,Library,Loft,Office,Sitting Room,Sun Room,Utility Room-2nd Floor,Workshop
Basement Description: Finished,Exterior Access
Other Specifics
| 2 | |
| Concrete Perimeter | |
| Asphalt | |
| Balcony, Deck, Patio | |
| Landscaped,Wooded | |
| 44,703 SQ. FT. | |
| — | |
| Full | |
| Vaulted/Cathedral Ceilings, Skylight(s), First Floor Bedroom, In-Law Arrangement, Pool Indoors | |
| Range, Microwave, Dishwasher, Refrigerator, Indoor Grill | |
| Not in DB | |
| Street Paved | |
| — | |
| — | |
| Wood Burning Stove |
Tax History
| Year | Property Taxes |
|---|---|
| 2009 | $10,958 |
| 2012 | $8,681 |
Contact Agent
Nearby Similar Homes
Nearby Sold Comparables
Contact Agent
Listing Provided By
Coldwell Banker Residential






