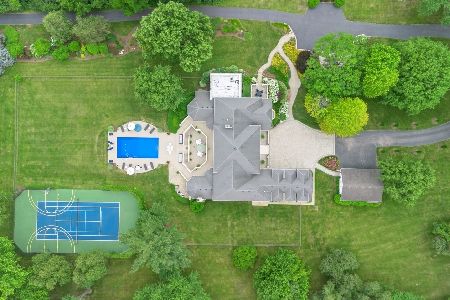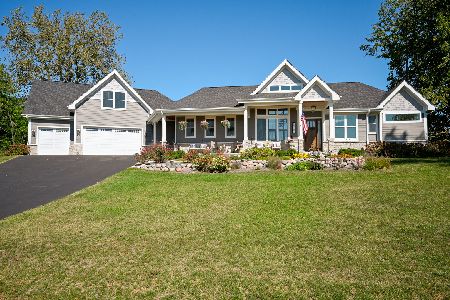4N555 Babson Lane, St Charles, Illinois 60175
$1,250,000
|
Sold
|
|
| Status: | Closed |
| Sqft: | 5,033 |
| Cost/Sqft: | $238 |
| Beds: | 6 |
| Baths: | 5 |
| Year Built: | 1989 |
| Property Taxes: | $23,796 |
| Days On Market: | 946 |
| Lot Size: | 7,20 |
Description
Nestled among lush woods and tranquil Ferson Creek, this stunning English Tudor-style Estate on 7+ acres has a multitude of luxurious amenities, perfect for those who crave the peace and serenity of nature. With six bedrooms and four and a half bathrooms and a private apartment suite, there is ample room for even the largest of families. Also enjoy a sun room, screened porch, a main level bedroom adjacent to a full bathroom and a finished basement. The front entry shows off the formal dining room, light-filled living room, foyer and family room. The open staircase leads up to an overlook of the family room and the beautiful stone fireplace. As you enter the home from the garage, you are greeted by a beautifully rehabbed mudroom that provides a welcoming space to take off your shoes and hang up your coat and serves as an office or study space. The kitchen is also rehabbed and is equipped with top-of-the-line appliances, granite and quartz counters, and plenty of cabinet space. On the main level, there is exterior, private access to a 2-story private guest suite or apartment, complete with its own full bathroom and kitchenette. The separate fenced in courtyard is perfect for kids or pets. This space is perfect for hosting guests or for use as an in-law suite, a nanny suite, even a yoga studio. The finished basement offers even more living space, with a game room that is perfect for entertaining, as well as a family room, kitchenette and additional storage. Step outside and you'll find a fenced yard that offers privacy, as well as a dark-bottomed pool that is perfect for natural heating in the summer. The pool house provides a convenient space to store pool toys and equipment. Two 1.5 car garages both heated and 1 is air conditioned. For those who love spending time outdoors, the shed offers ample storage for tools and equipment, and the surrounding woods and Ferson Creek provide endless opportunities for hiking, fishing, and wildlife spotting. This home is the epitome of luxury living, with its spacious bedrooms and added lofts, beautifully rehabbed spaces, dual staircase, and stunning outdoor amenities. It's the perfect oasis for those who want to escape the hustle and bustle of city life and embrace the beauty of nature. Value added features: (2023) Nanny suite rehab, interior painted; (2022) Exterior painted, 2 furnaces, 3 sump pumps; (2021) Water heater; (2020) Powder room rehab; (2019) Blue Stone patio, firepit, and built-in grill; (2018) 3 AC's, 4 skylights; (2016) Trex deck, professional landscaping; (2013) Tear-off roof, kitchen rehab.
Property Specifics
| Single Family | |
| — | |
| — | |
| 1989 | |
| — | |
| CUSTOM | |
| Yes | |
| 7.2 |
| Kane | |
| — | |
| 0 / Not Applicable | |
| — | |
| — | |
| — | |
| 11786724 | |
| 0920151004 |
Nearby Schools
| NAME: | DISTRICT: | DISTANCE: | |
|---|---|---|---|
|
Grade School
Ferson Creek Elementary School |
303 | — | |
|
Middle School
Thompson Middle School |
303 | Not in DB | |
|
High School
St Charles North High School |
303 | Not in DB | |
Property History
| DATE: | EVENT: | PRICE: | SOURCE: |
|---|---|---|---|
| 28 Feb, 2011 | Sold | $1,000,000 | MRED MLS |
| 18 Dec, 2010 | Under contract | $1,099,000 | MRED MLS |
| — | Last price change | $1,277,000 | MRED MLS |
| 28 Apr, 2010 | Listed for sale | $1,277,000 | MRED MLS |
| 30 Apr, 2013 | Sold | $840,000 | MRED MLS |
| 10 Feb, 2013 | Under contract | $950,000 | MRED MLS |
| 9 Nov, 2012 | Listed for sale | $950,000 | MRED MLS |
| 28 Jun, 2023 | Sold | $1,250,000 | MRED MLS |
| 22 May, 2023 | Under contract | $1,200,000 | MRED MLS |
| 18 May, 2023 | Listed for sale | $1,200,000 | MRED MLS |
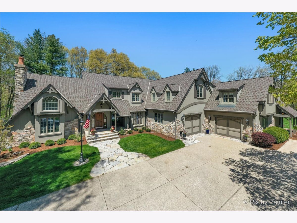
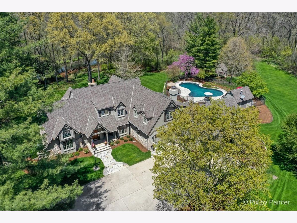
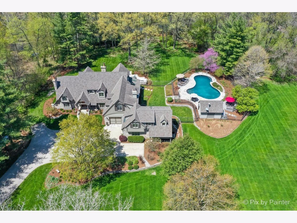
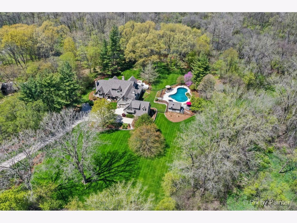
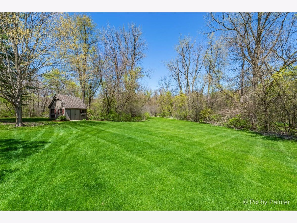
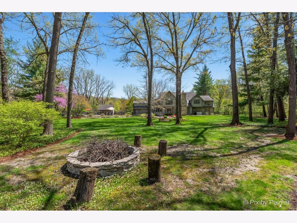
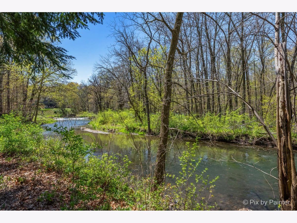
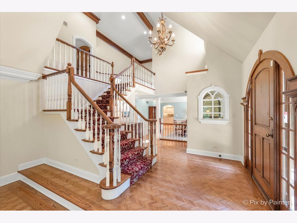
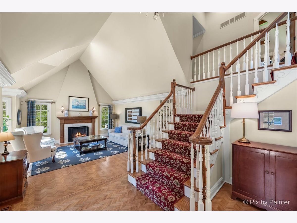
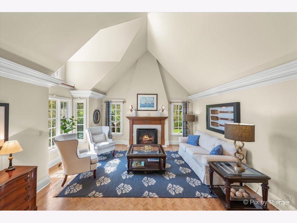
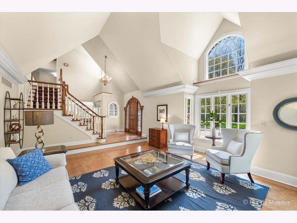
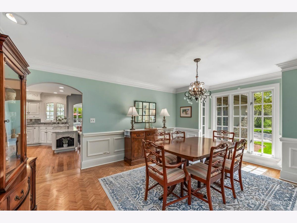
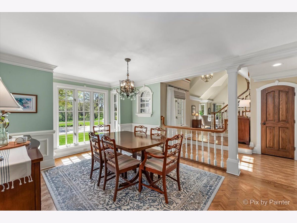
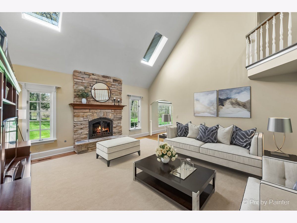
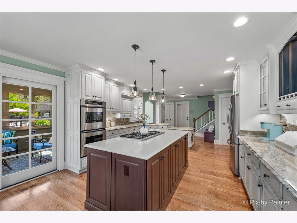
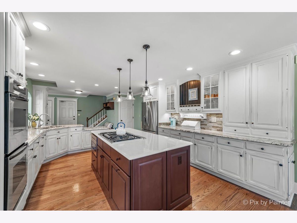
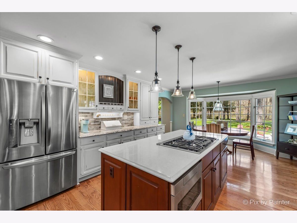
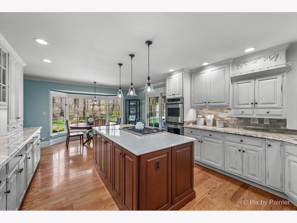
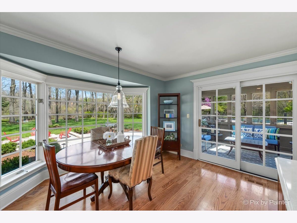
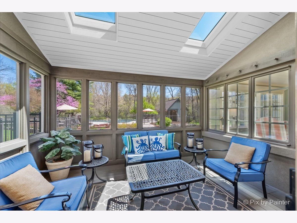
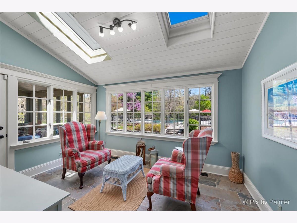
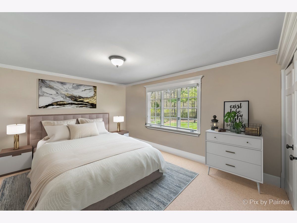
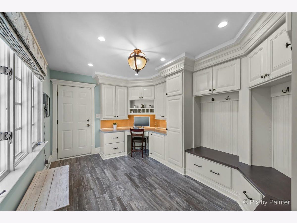
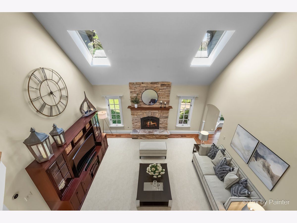
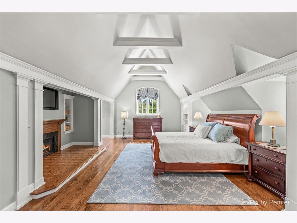
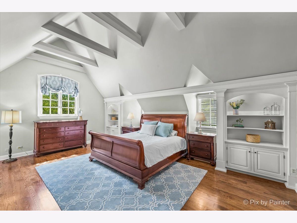
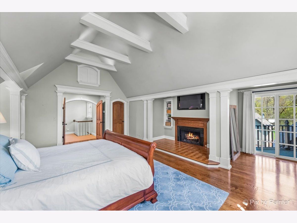
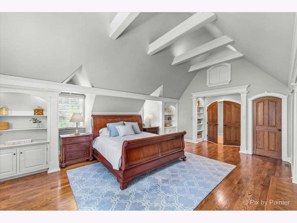
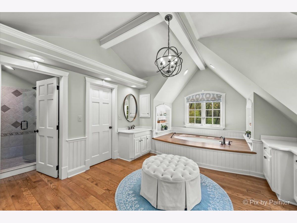
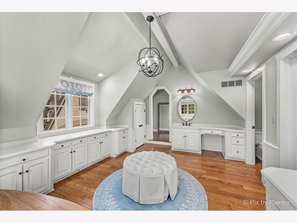
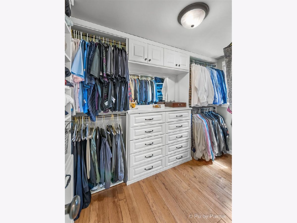
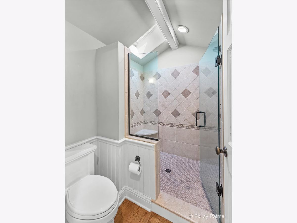
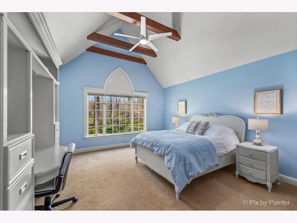
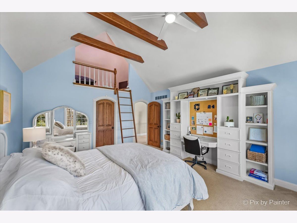
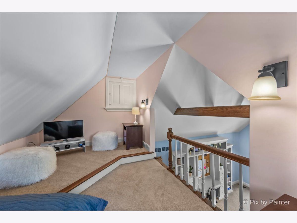
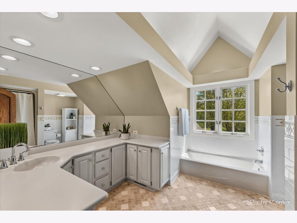
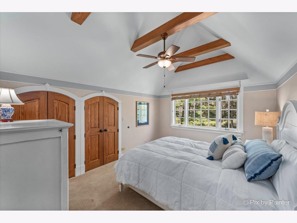
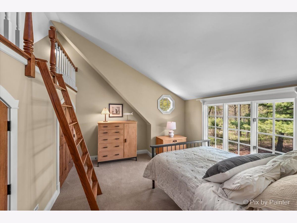
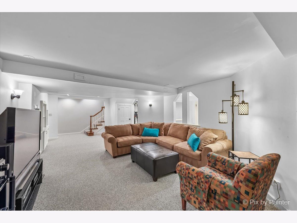
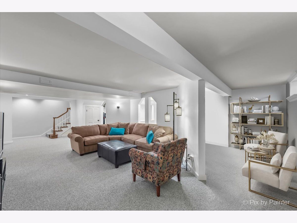
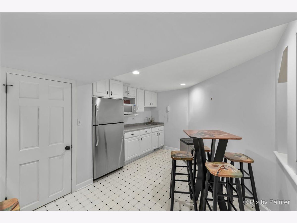
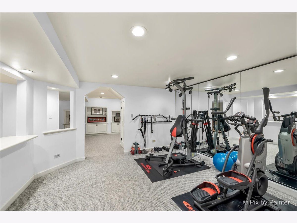
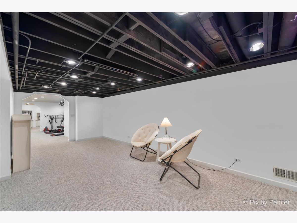
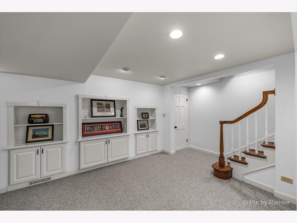
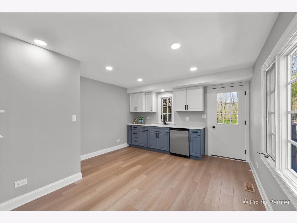
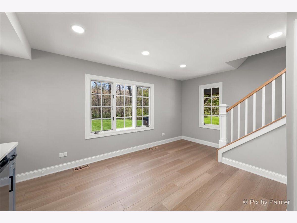
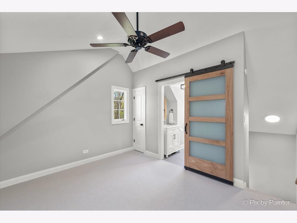
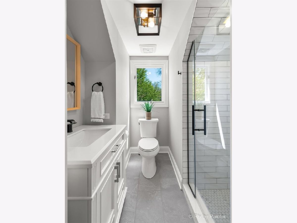
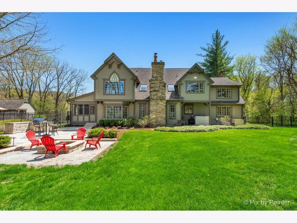
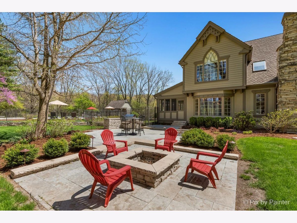
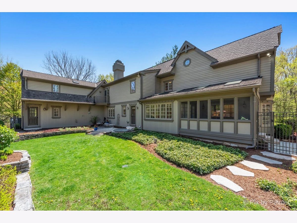
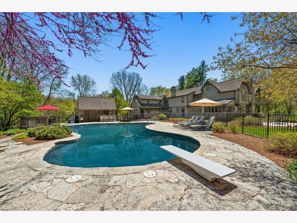
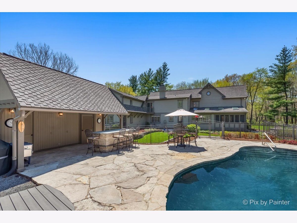
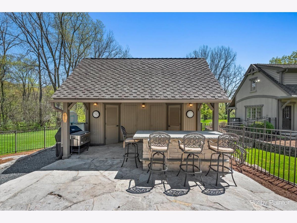
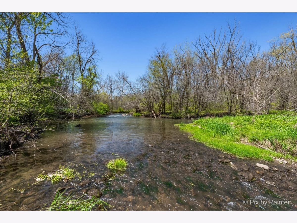
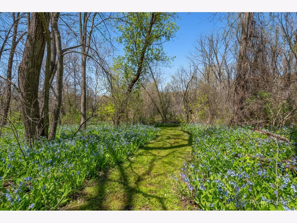
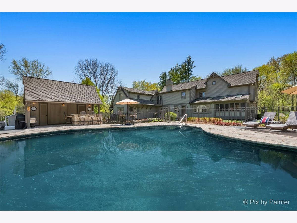
Room Specifics
Total Bedrooms: 6
Bedrooms Above Ground: 6
Bedrooms Below Ground: 0
Dimensions: —
Floor Type: —
Dimensions: —
Floor Type: —
Dimensions: —
Floor Type: —
Dimensions: —
Floor Type: —
Dimensions: —
Floor Type: —
Full Bathrooms: 5
Bathroom Amenities: Whirlpool,Separate Shower,Double Sink
Bathroom in Basement: 0
Rooms: —
Basement Description: Finished
Other Specifics
| 3 | |
| — | |
| Concrete,Gravel | |
| — | |
| — | |
| 390X565X330 | |
| — | |
| — | |
| — | |
| — | |
| Not in DB | |
| — | |
| — | |
| — | |
| — |
Tax History
| Year | Property Taxes |
|---|---|
| 2011 | $20,938 |
| 2013 | $24,796 |
| 2023 | $23,796 |
Contact Agent
Nearby Similar Homes
Nearby Sold Comparables
Contact Agent
Listing Provided By
Keller Williams Inspire - Geneva

