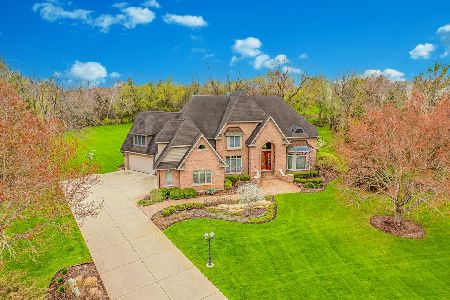4N745 Mountain Ash Drive, Wayne, Illinois 60184
$535,000
|
Sold
|
|
| Status: | Closed |
| Sqft: | 4,311 |
| Cost/Sqft: | $145 |
| Beds: | 4 |
| Baths: | 5 |
| Year Built: | 1997 |
| Property Taxes: | $16,040 |
| Days On Market: | 2688 |
| Lot Size: | 1,00 |
Description
Discover an entertainer's dream! Main level has open concept floor plan including family area w/ fireplace, updated eat-in kitchen w/ double convection ovens, granite countertops & SS appliances, and opens to a massive back deck. Main level also has formal dining area, half bath & laundry w/ HE washer/dryer. French doors lead to an opulent master w/ expansive walk-in closet, master bath w/ double granite topped sinks, separate jacuzzi tub & glass shower. Finished basement w/ wet bar, 2nd kitchen, 2nd fireplace, full bath, 4th bed, & sauna/steam/hot tub room- Perfect for entertaining or in-law suite. Walk out from the basement & enjoy views of the golf course. Other notable features include: heated floors, home theater equipment, 3 surround sound systems, invisible fence system & security cameras. Minutes to BAPS Shri Swaminarayan Mandir, St Andrews Golf Course & Royal Fox Country Club this home has it all! Come see why this home is the PERFECT place to start your next chapter!
Property Specifics
| Single Family | |
| — | |
| Contemporary | |
| 1997 | |
| Full,Walkout | |
| CUSTOM | |
| No | |
| 1 |
| Du Page | |
| Woods Of Wayne | |
| 660 / Annual | |
| Other | |
| Private Well | |
| Septic-Private | |
| 10092424 | |
| 0121104004 |
Nearby Schools
| NAME: | DISTRICT: | DISTANCE: | |
|---|---|---|---|
|
Grade School
Wayne Elementary School |
46 | — | |
|
Middle School
Kenyon Woods Middle School |
46 | Not in DB | |
|
High School
South Elgin High School |
46 | Not in DB | |
Property History
| DATE: | EVENT: | PRICE: | SOURCE: |
|---|---|---|---|
| 14 Dec, 2018 | Sold | $535,000 | MRED MLS |
| 8 Oct, 2018 | Under contract | $625,000 | MRED MLS |
| 24 Sep, 2018 | Listed for sale | $625,000 | MRED MLS |
Room Specifics
Total Bedrooms: 4
Bedrooms Above Ground: 4
Bedrooms Below Ground: 0
Dimensions: —
Floor Type: Carpet
Dimensions: —
Floor Type: Carpet
Dimensions: —
Floor Type: Carpet
Full Bathrooms: 5
Bathroom Amenities: Separate Shower,Double Sink
Bathroom in Basement: 1
Rooms: Kitchen,Eating Area,Foyer
Basement Description: Finished,Exterior Access
Other Specifics
| 3 | |
| Concrete Perimeter | |
| Concrete | |
| Balcony, Patio, Dog Run | |
| Corner Lot | |
| 43615 | |
| — | |
| Full | |
| Vaulted/Cathedral Ceilings, Skylight(s), Sauna/Steam Room, Bar-Wet, Heated Floors, In-Law Arrangement | |
| Double Oven, Microwave, Dishwasher, Refrigerator, Washer, Dryer, Disposal, Stainless Steel Appliance(s) | |
| Not in DB | |
| — | |
| — | |
| — | |
| Gas Log |
Tax History
| Year | Property Taxes |
|---|---|
| 2018 | $16,040 |
Contact Agent
Nearby Similar Homes
Nearby Sold Comparables
Contact Agent
Listing Provided By
Keller Williams Success Realty




