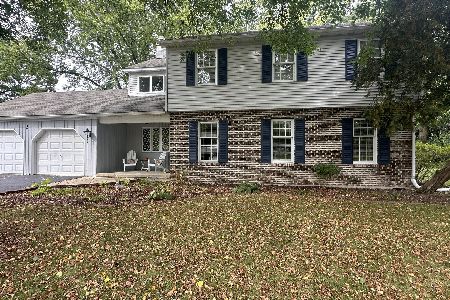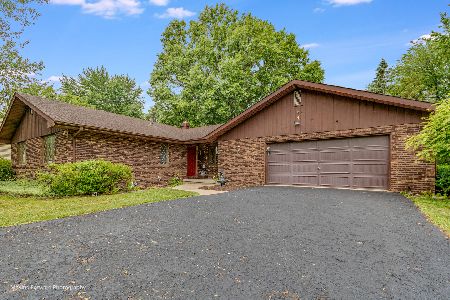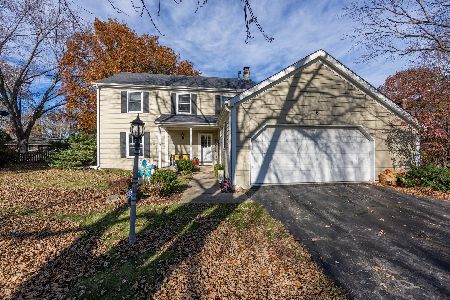5 Cedar Gate Circle, Sugar Grove, Illinois 60554
$193,000
|
Sold
|
|
| Status: | Closed |
| Sqft: | 2,419 |
| Cost/Sqft: | $82 |
| Beds: | 4 |
| Baths: | 4 |
| Year Built: | 1973 |
| Property Taxes: | $7,922 |
| Days On Market: | 4099 |
| Lot Size: | 0,48 |
Description
Best value in Prestbury! Solid well built home on a wooded 1/2 acre fenced lot! New: furnace, carpet, paint... Family room w/fp, hardwood floors, spacious bdrms, huge 2-1/2 car garage... Bright finished bsmt w/bath, wet bar & Pergo flooring!! Wonderful neighborhood w/pool, clubhouse, tennis, trails & lakes!! This home needs some updating & vision but it is well built, on a great lot and an outstanding value!!
Property Specifics
| Single Family | |
| — | |
| Colonial | |
| 1973 | |
| Full | |
| — | |
| No | |
| 0.48 |
| Kane | |
| Prestbury | |
| 148 / Monthly | |
| Clubhouse,Pool,Scavenger,Lake Rights | |
| Public | |
| Public Sewer | |
| 08786561 | |
| 1410454006 |
Nearby Schools
| NAME: | DISTRICT: | DISTANCE: | |
|---|---|---|---|
|
Grade School
Fearn Elementary School |
129 | — | |
|
Middle School
Herget Middle School |
129 | Not in DB | |
|
High School
West Aurora High School |
129 | Not in DB | |
Property History
| DATE: | EVENT: | PRICE: | SOURCE: |
|---|---|---|---|
| 27 Feb, 2015 | Sold | $193,000 | MRED MLS |
| 6 Jan, 2015 | Under contract | $199,000 | MRED MLS |
| 14 Nov, 2014 | Listed for sale | $199,000 | MRED MLS |
| 2 Apr, 2019 | Sold | $285,000 | MRED MLS |
| 28 Feb, 2019 | Under contract | $289,900 | MRED MLS |
| — | Last price change | $299,900 | MRED MLS |
| 9 Sep, 2018 | Listed for sale | $299,900 | MRED MLS |
| 4 Nov, 2024 | Sold | $354,900 | MRED MLS |
| 10 Oct, 2024 | Under contract | $380,000 | MRED MLS |
| — | Last price change | $389,999 | MRED MLS |
| 7 Aug, 2024 | Listed for sale | $390,000 | MRED MLS |
Room Specifics
Total Bedrooms: 4
Bedrooms Above Ground: 4
Bedrooms Below Ground: 0
Dimensions: —
Floor Type: Carpet
Dimensions: —
Floor Type: Carpet
Dimensions: —
Floor Type: Carpet
Full Bathrooms: 4
Bathroom Amenities: Whirlpool
Bathroom in Basement: 1
Rooms: Game Room,Recreation Room
Basement Description: Finished
Other Specifics
| 2.1 | |
| Concrete Perimeter | |
| Asphalt | |
| Deck | |
| Cul-De-Sac,Fenced Yard,Wooded | |
| 83X150X130X166 | |
| — | |
| Full | |
| Bar-Wet, Hardwood Floors, Wood Laminate Floors | |
| Range, Microwave, Dishwasher, Refrigerator, Washer, Dryer, Disposal | |
| Not in DB | |
| Clubhouse, Pool, Tennis Courts, Street Paved | |
| — | |
| — | |
| Gas Log |
Tax History
| Year | Property Taxes |
|---|---|
| 2015 | $7,922 |
| 2019 | $7,716 |
| 2024 | $7,676 |
Contact Agent
Nearby Similar Homes
Nearby Sold Comparables
Contact Agent
Listing Provided By
RE/MAX All Pro









